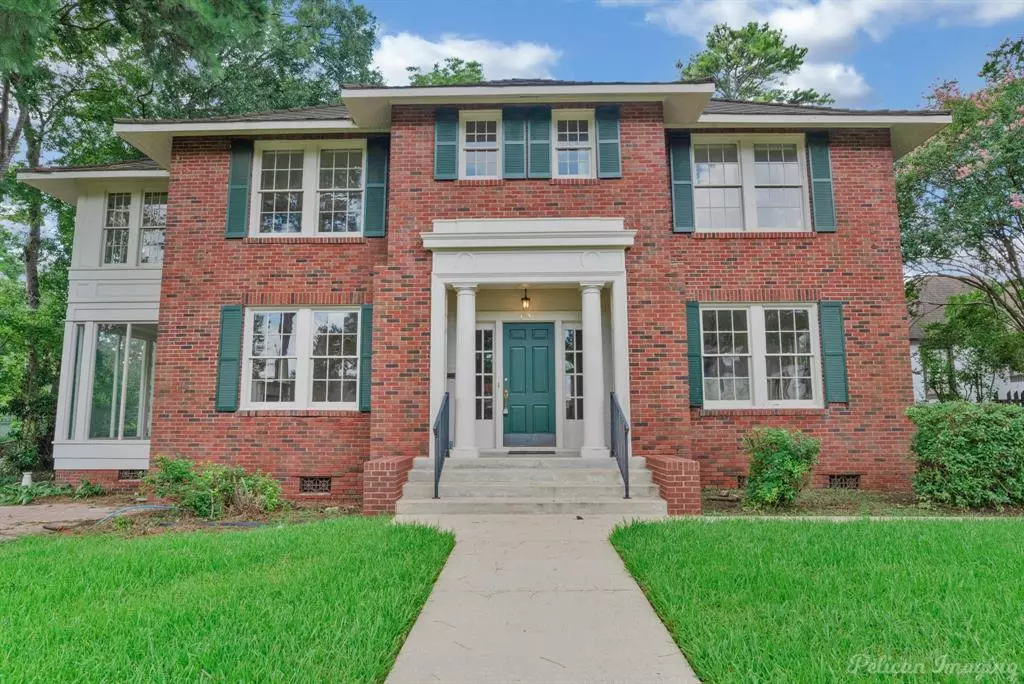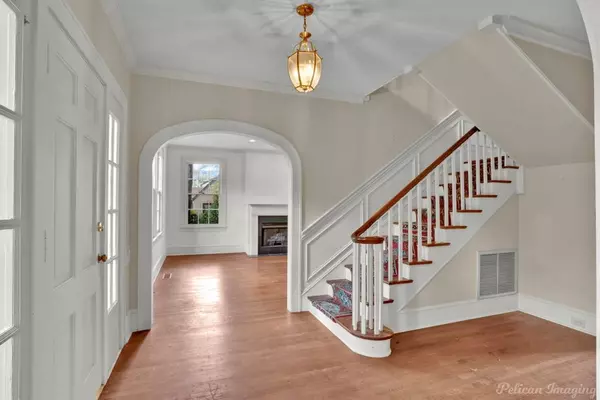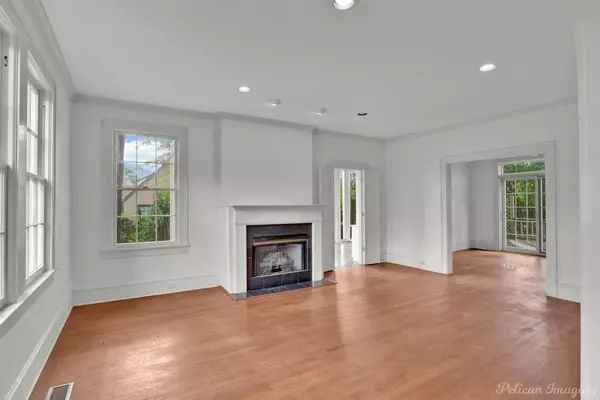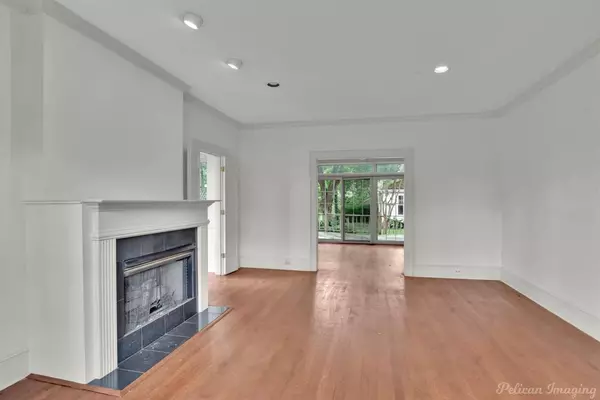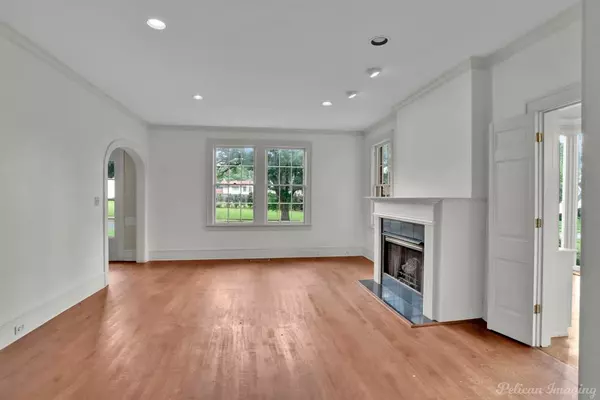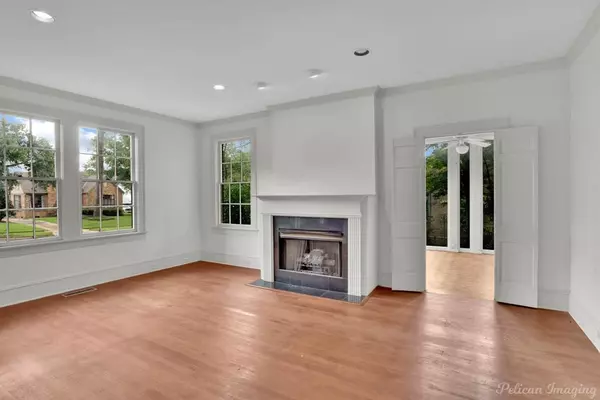4 Beds
3 Baths
3,188 SqFt
4 Beds
3 Baths
3,188 SqFt
Key Details
Property Type Single Family Home
Sub Type Single Family Residence
Listing Status Active Contingent
Purchase Type For Sale
Square Footage 3,188 sqft
Price per Sqft $93
Subdivision Glenwood Park Sub
MLS Listing ID 20691115
Bedrooms 4
Full Baths 2
Half Baths 1
HOA Y/N None
Year Built 1927
Annual Tax Amount $4,286
Lot Size 0.260 Acres
Acres 0.26
Property Description
Location
State LA
County Caddo
Direction Google Maps
Rooms
Dining Room 1
Interior
Interior Features Built-in Features, Cable TV Available, High Speed Internet Available, Kitchen Island, Wainscoting, Walk-In Closet(s)
Heating Central
Cooling Central Air
Flooring Brick
Fireplaces Number 1
Fireplaces Type Decorative, Wood Burning
Appliance Dishwasher, Disposal, Gas Cooktop
Heat Source Central
Exterior
Exterior Feature Awning(s)
Carport Spaces 3
Fence Back Yard, Fenced, Wood
Utilities Available City Sewer, City Water
Roof Type Other
Total Parking Spaces 3
Garage Yes
Building
Lot Description Irregular Lot
Story Two
Foundation Concrete Perimeter
Level or Stories Two
Structure Type Brick,Wood
Schools
Elementary Schools Caddo Isd Schools
Middle Schools Caddo Isd Schools
High Schools Caddo Isd Schools
School District Caddo Psb
Others
Ownership Owner

"My job is to find and attract mastery-based agents to the office, protect the culture, and make sure everyone is happy! "

