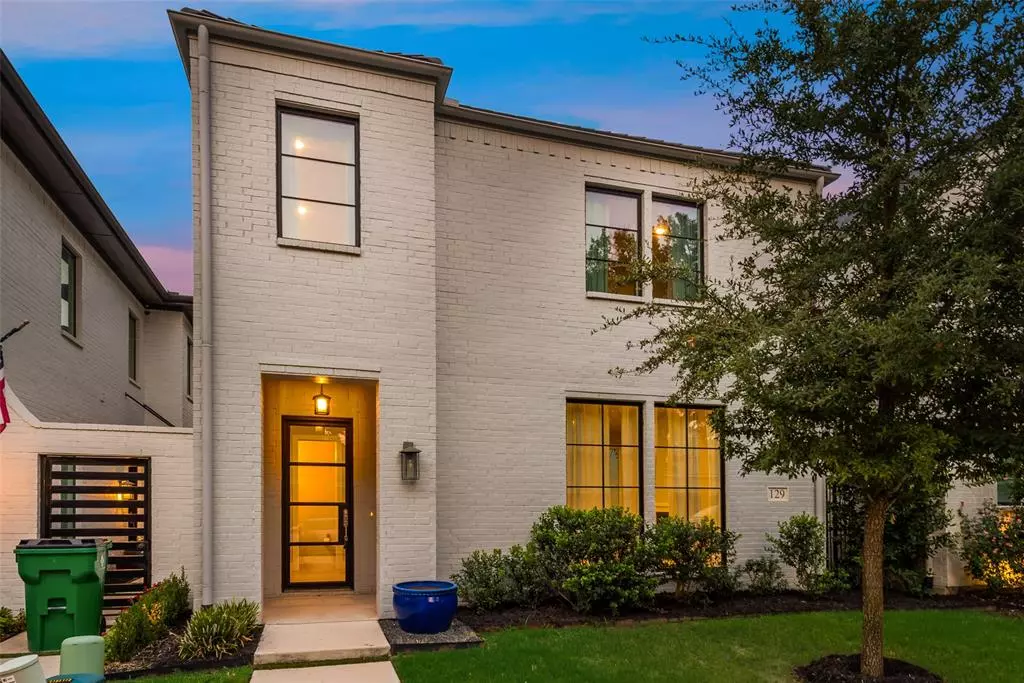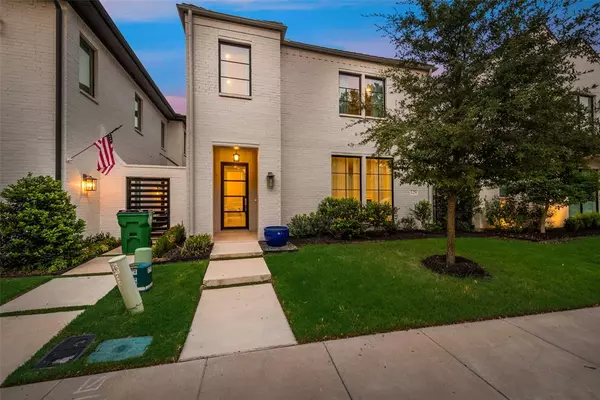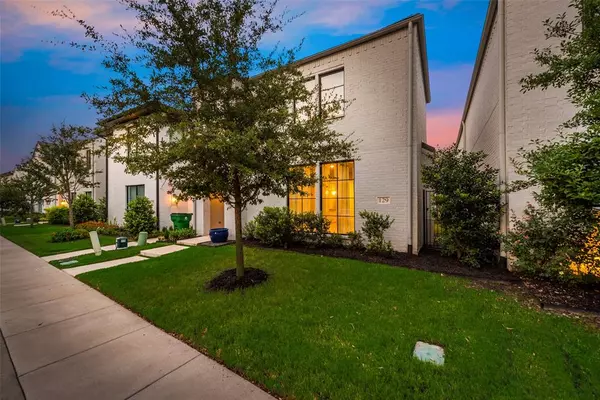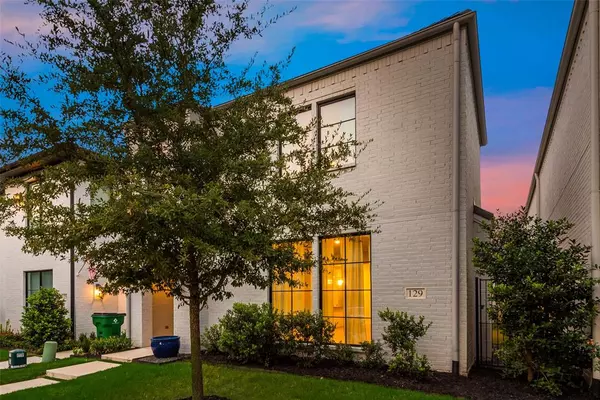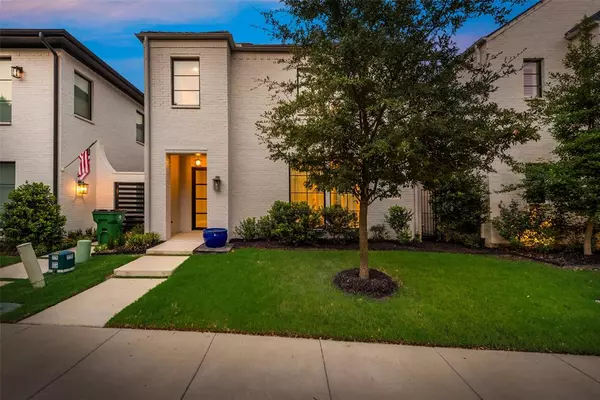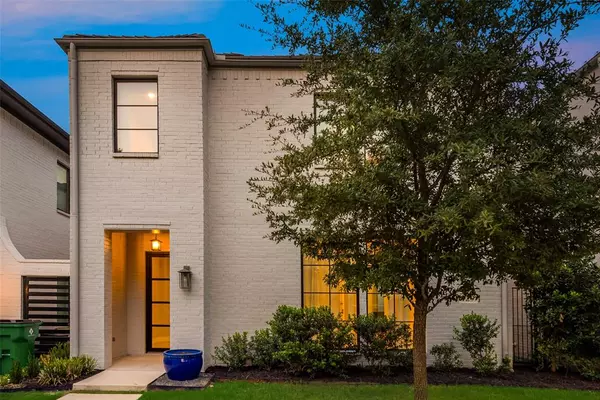3 Beds
3 Baths
3,073 SqFt
3 Beds
3 Baths
3,073 SqFt
Key Details
Property Type Single Family Home
Sub Type Single Family Residence
Listing Status Pending
Purchase Type For Sale
Square Footage 3,073 sqft
Price per Sqft $218
Subdivision Magnolia West
MLS Listing ID 20699657
Style Traditional
Bedrooms 3
Full Baths 3
HOA Fees $2,400/ann
HOA Y/N Mandatory
Year Built 2020
Lot Size 5,662 Sqft
Acres 0.13
Property Description
Each of the three bedrooms provides ample space and comfort, with the primary suite offering a private retreat. The three beautifully designed bathrooms ensure convenience for everyone in the household.
Don't miss the chance to make this exceptional property your own!
Location
State TX
County Tarrant
Direction From Fort Worth, Take I-30 W to West Fwy, Exit 9B, Continue on West Fwy, Take Roaring Springs Road to Magnolia Lane
Rooms
Dining Room 1
Interior
Interior Features Cable TV Available, Decorative Lighting
Heating Central, Electric, Fireplace(s), Heat Pump
Cooling Ceiling Fan(s), Central Air
Flooring Carpet, Ceramic Tile, Wood
Fireplaces Number 1
Fireplaces Type Gas
Appliance Dishwasher, Disposal, Gas Cooktop, Gas Oven, Microwave, Plumbed For Gas in Kitchen, Refrigerator
Heat Source Central, Electric, Fireplace(s), Heat Pump
Exterior
Garage Spaces 2.0
Fence Metal
Utilities Available Alley, City Sewer, City Water, Community Mailbox, Concrete, Curbs, Sidewalk
Roof Type Slate,Tile
Total Parking Spaces 2
Garage Yes
Building
Lot Description Interior Lot, Landscaped, Sprinkler System, Subdivision
Story Two
Foundation Slab
Level or Stories Two
Structure Type Brick
Schools
Elementary Schools Burtonhill
Middle Schools Stripling
High Schools Arlngtnhts
School District Fort Worth Isd
Others
Restrictions Deed
Ownership Riverside Homebuilders
Acceptable Financing Cash, Conventional, FHA, VA Loan
Listing Terms Cash, Conventional, FHA, VA Loan

"My job is to find and attract mastery-based agents to the office, protect the culture, and make sure everyone is happy! "

