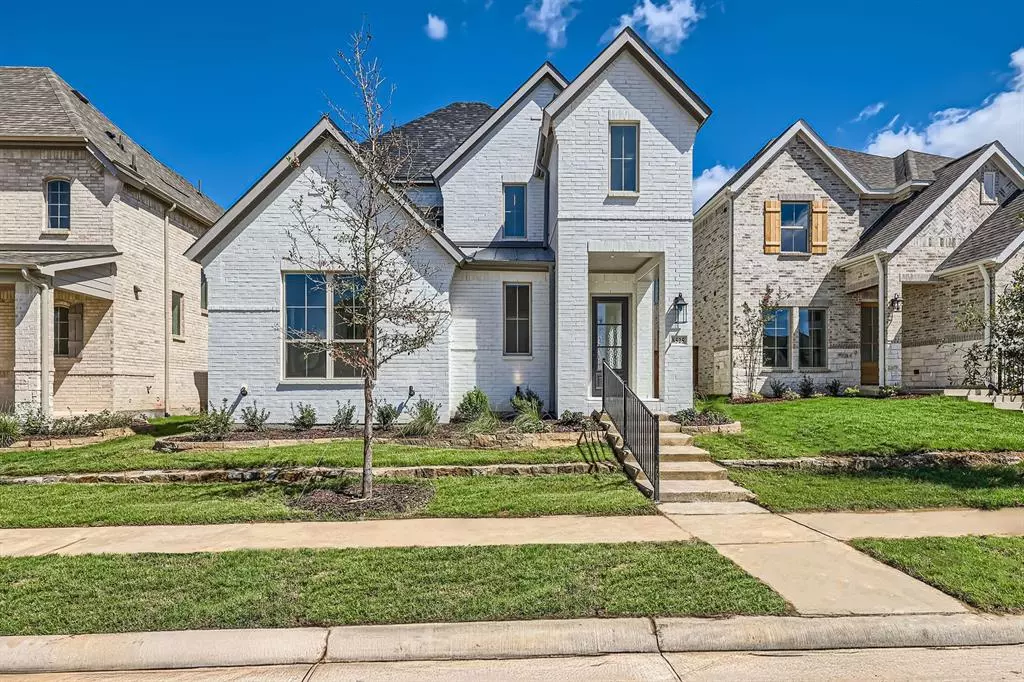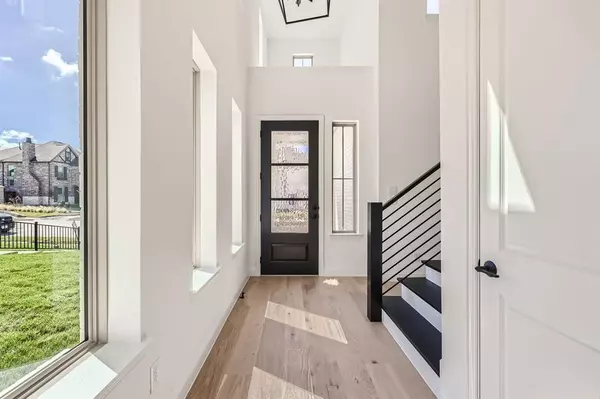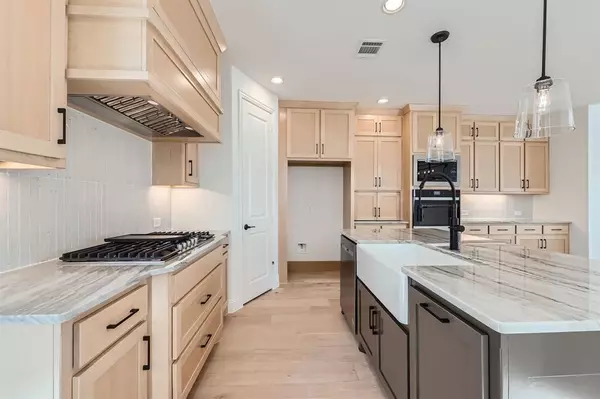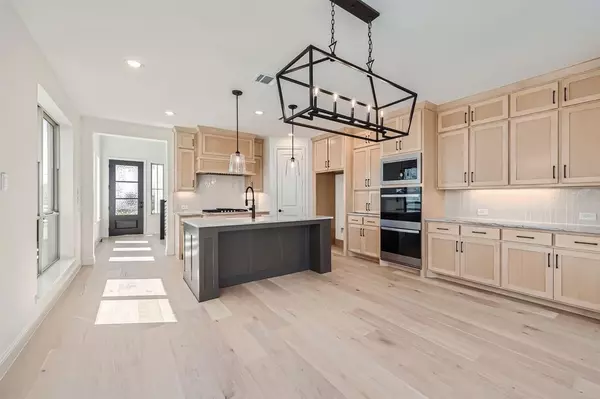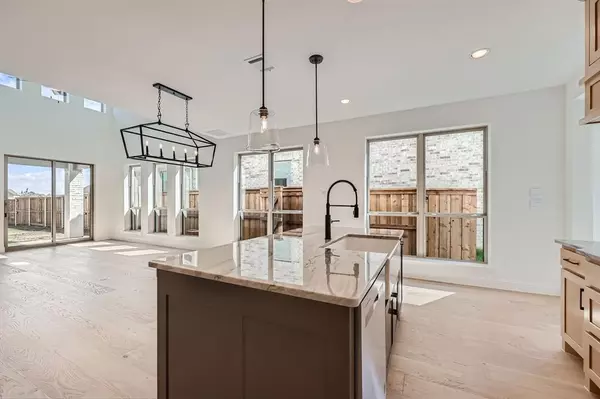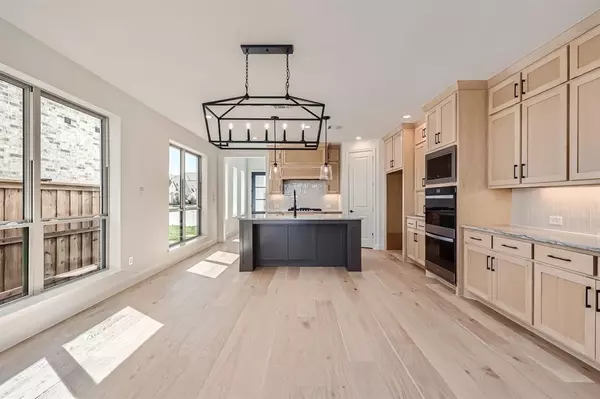4 Beds
3 Baths
2,751 SqFt
4 Beds
3 Baths
2,751 SqFt
Key Details
Property Type Single Family Home
Sub Type Single Family Residence
Listing Status Active
Purchase Type For Sale
Square Footage 2,751 sqft
Price per Sqft $285
Subdivision The Tribute
MLS Listing ID 20705532
Style Traditional
Bedrooms 4
Full Baths 3
HOA Fees $660
HOA Y/N Mandatory
Year Built 2024
Lot Size 6,024 Sqft
Acres 0.1383
Property Description
Experience serene lake views right from your front yard, with immediate access to community parks and the tranquil lakeside trail. Every detail within reflects superior craftsmanship: 8' solid core doors on the ground level, elegant wood stairs accented by iron railing, and light wood floors enhancing the main living areas.
The chef's delight kitchen is outfitted with ceiling-high cabinets, quartzite countertops, a double oven, and a stylish apron front sink. Discover a luxe primary suite complete with dual vanities, separate closets, and a spacious frameless glass shower. A perfect blend of sophistication and comfort awaits you here!
Location
State TX
County Denton
Community Club House, Fishing, Golf, Greenbelt, Jogging Path/Bike Path, Lake, Park, Playground, Pool, Restaurant
Direction FROM DNT: Exit Lebanon Rd and go west past Main St FM 423, right on Bankside, left on Scotty’s Lake Ln. Model is on the right. FROM HWY 121: Go north on Main St FM 423, left on Lebanon Rd, right on Bankside, left on Scotty’s Lake Lane. Our model is on the right.
Rooms
Dining Room 1
Interior
Interior Features Decorative Lighting, Double Vanity, Flat Screen Wiring, High Speed Internet Available, Kitchen Island, Open Floorplan, Sound System Wiring, Vaulted Ceiling(s), Walk-In Closet(s)
Heating Central, Zoned
Cooling Central Air, Zoned
Flooring Carpet, Ceramic Tile, Hardwood
Fireplaces Number 1
Fireplaces Type Gas Logs
Appliance Dishwasher, Disposal, Microwave, Tankless Water Heater
Heat Source Central, Zoned
Exterior
Exterior Feature Covered Patio/Porch, Rain Gutters
Garage Spaces 2.0
Fence Wood
Community Features Club House, Fishing, Golf, Greenbelt, Jogging Path/Bike Path, Lake, Park, Playground, Pool, Restaurant
Utilities Available Cable Available, City Sewer, City Water, Community Mailbox, Sidewalk, Underground Utilities
Roof Type Composition
Total Parking Spaces 2
Garage Yes
Building
Lot Description Interior Lot, Landscaped, Lrg. Backyard Grass, Sprinkler System, Subdivision
Story Two
Foundation Slab
Level or Stories Two
Structure Type Brick
Schools
Elementary Schools Prestwick K-8 Stem
Middle Schools Lowell Strike
High Schools Little Elm
School District Little Elm Isd
Others
Ownership American Legend Homes
Acceptable Financing Cash, Conventional, FHA, Texas Vet, VA Loan
Listing Terms Cash, Conventional, FHA, Texas Vet, VA Loan

"My job is to find and attract mastery-based agents to the office, protect the culture, and make sure everyone is happy! "

