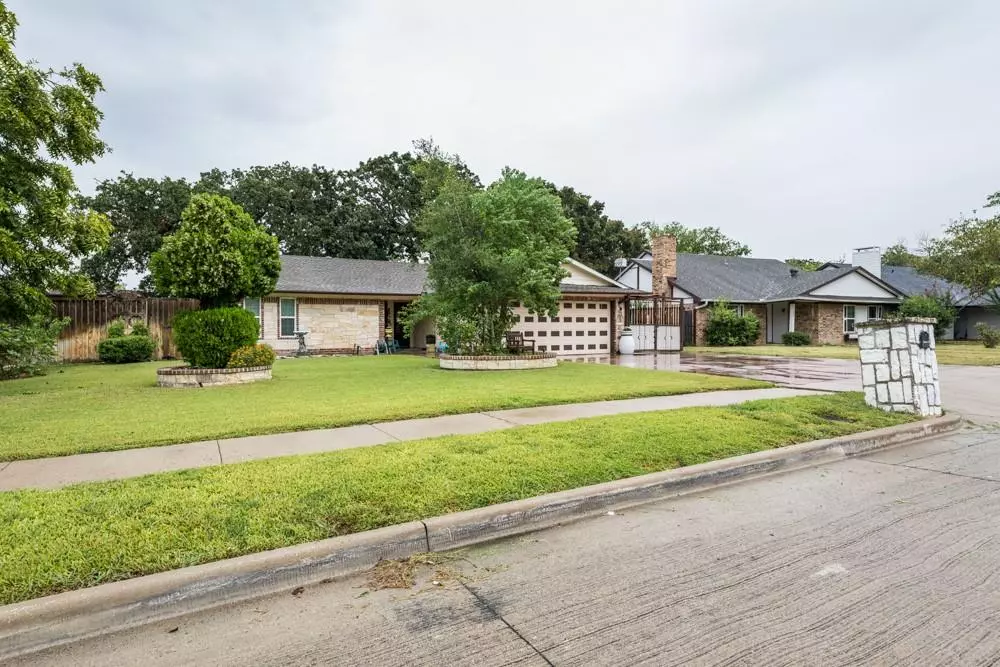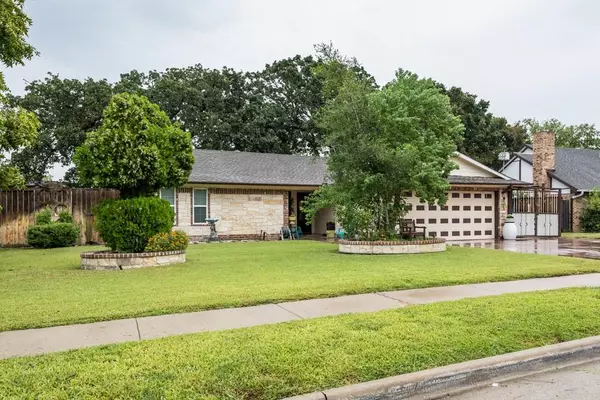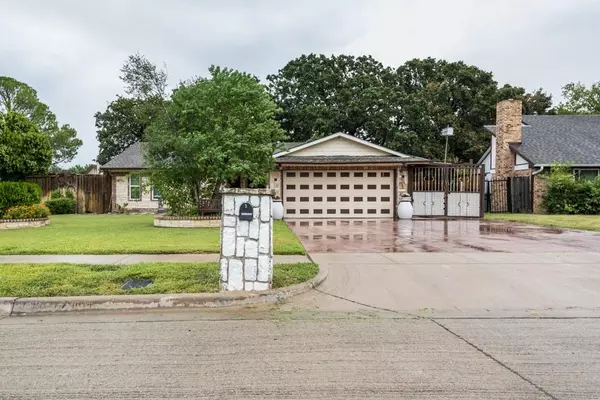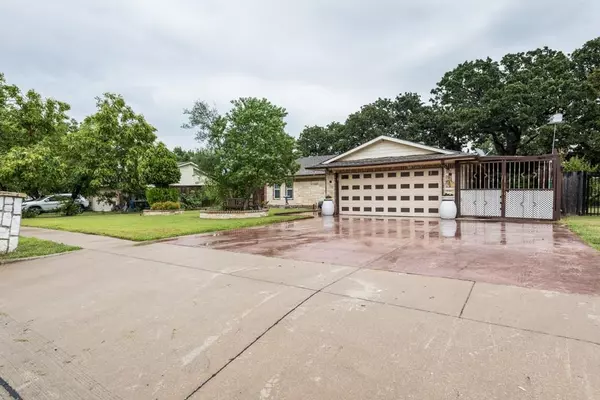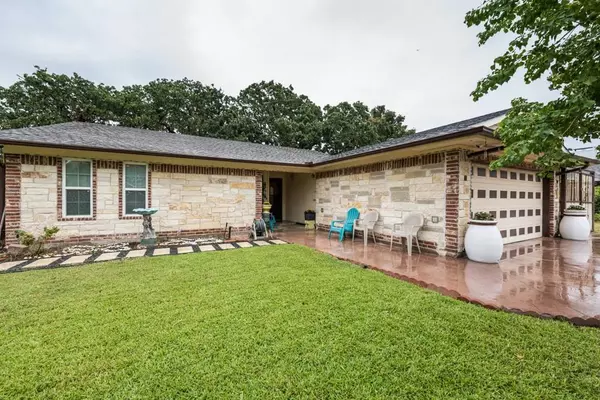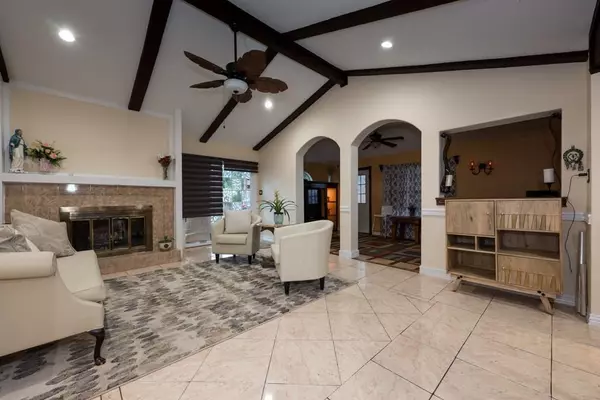
3 Beds
2 Baths
1,562 SqFt
3 Beds
2 Baths
1,562 SqFt
Key Details
Property Type Single Family Home
Sub Type Single Family Residence
Listing Status Pending
Purchase Type For Sale
Square Footage 1,562 sqft
Price per Sqft $211
Subdivision Serendipity Village 3
MLS Listing ID 20720714
Bedrooms 3
Full Baths 2
HOA Y/N None
Year Built 1975
Annual Tax Amount $4,123
Lot Size 8,624 Sqft
Acres 0.198
Property Description
Welcome to this delightful one-story home located in a peaceful neighborhood of Lewisville, TX. This property has 3 spacious bedrooms and 2 full bathrooms with a generous 1,562 Sq Ft of living space. The living room features a cozy fireplace, creating a warm and inviting atmosphere.
Both the front and backyard are beautifully maintained, offering plenty of space for outdoor relaxation, gardening, or entertaining. The backyard is a perfect retreat, surrounded by mature trees providing shade and privacy.
Key Features:
- 3 Bedrooms, 2 Bathrooms
- Fireplace
- 1,562 Sq Ft of Living Space
- Large, Landscaped Front and Backyard
Location
State TX
County Denton
Direction Follow GPS
Rooms
Dining Room 1
Interior
Interior Features Cable TV Available
Heating Central
Cooling Ceiling Fan(s), Central Air, Electric
Fireplaces Number 1
Fireplaces Type Living Room, Wood Burning
Appliance Dishwasher, Disposal, Electric Cooktop, Electric Oven
Heat Source Central
Exterior
Garage Spaces 2.0
Carport Spaces 2
Utilities Available City Sewer, City Water, Electricity Available
Roof Type Composition
Total Parking Spaces 2
Garage Yes
Building
Story One
Foundation Slab
Level or Stories One
Schools
Elementary Schools Creekside
Middle Schools Hedrick
High Schools Lewisville
School District Lewisville Isd
Others
Ownership Saul Delgadillo
Acceptable Financing Cash, Conventional, FHA, VA Loan
Listing Terms Cash, Conventional, FHA, VA Loan


"My job is to find and attract mastery-based agents to the office, protect the culture, and make sure everyone is happy! "

