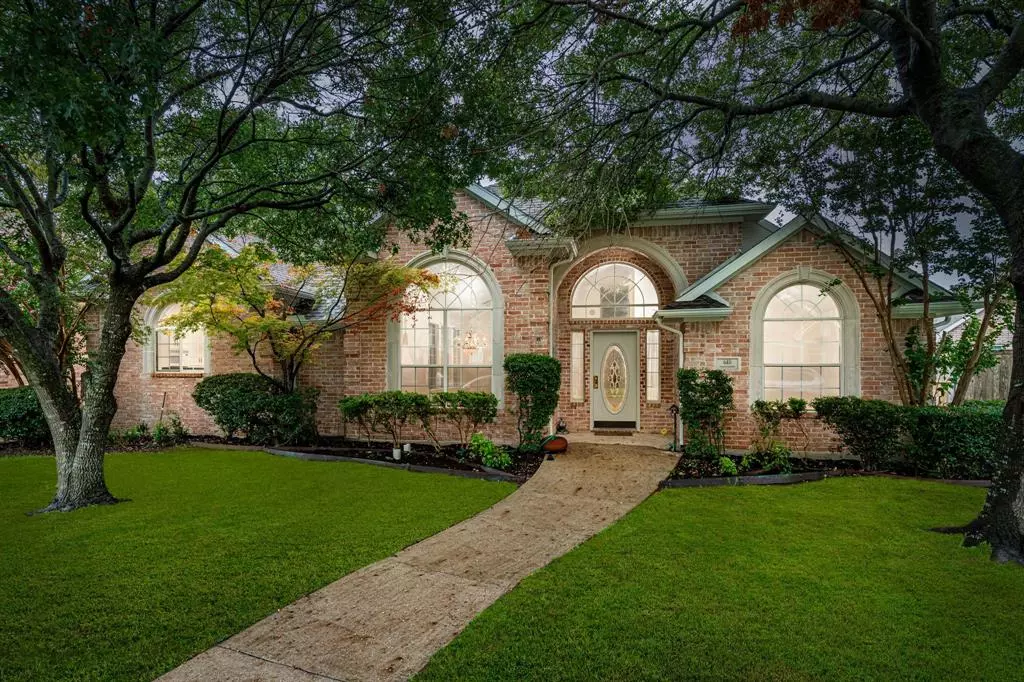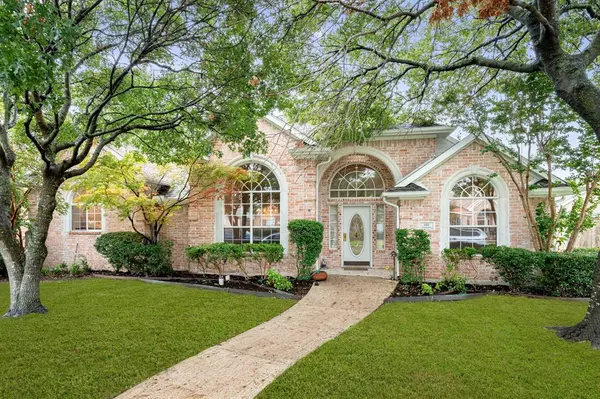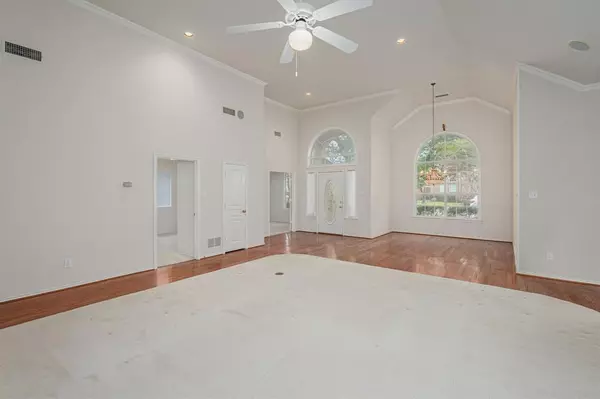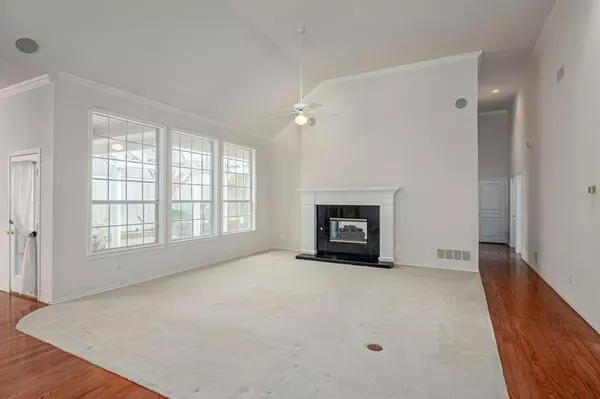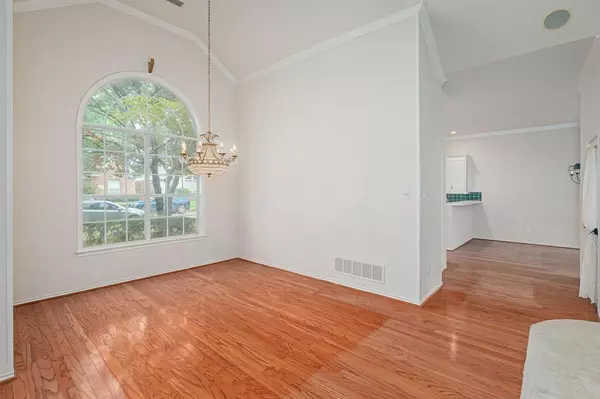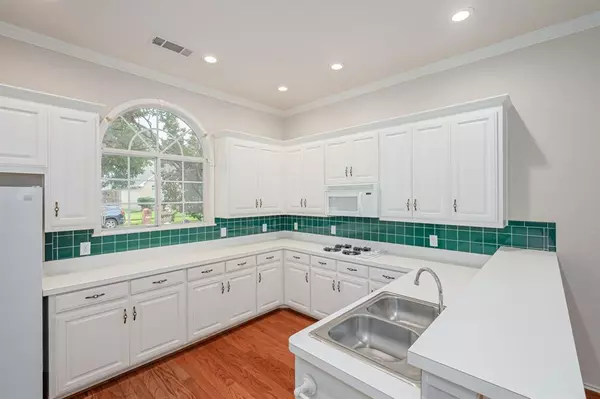4 Beds
3 Baths
2,668 SqFt
4 Beds
3 Baths
2,668 SqFt
Key Details
Property Type Single Family Home
Sub Type Single Family Residence
Listing Status Active Option Contract
Purchase Type For Sale
Square Footage 2,668 sqft
Price per Sqft $202
Subdivision Richland Mdws Ph I
MLS Listing ID 20719397
Style Traditional
Bedrooms 4
Full Baths 2
Half Baths 1
HOA Y/N None
Year Built 1999
Annual Tax Amount $11,430
Lot Size 8,407 Sqft
Acres 0.193
Property Description
As you enter, you are greeted by a spacious living area with a cozy fireplace, perfect for relaxing or entertaining guests. The kitchen features appliances, ample cabinet space, and a breakfast nook for casual dining.
The master suite is a true retreat with a large walk-in closet and ensuite bathroom complete with a luxurious soaking tub and separate shower. Three additional bedrooms provide plenty of space for family or guests, and an additional half bathroom adds convenience.
Outside, the backyard is perfect for enjoying the beautiful Texas weather, with a patio for outdoor dining and a lush lawn for kids or pets to play.
Don't miss out on the opportunity to make this beautiful home yours in the sought-after Richland Meadows neighborhood. Schedule a showing today!
Location
State TX
County Dallas
Direction From US-75 N: Take exit 23 toward Spring Valley Rd. Merge onto N Central Expy. Turn right onto W Spring Valley Rd (turns into Centennial Blvd). Turn right onto Sunningdale. Turn left onto Sunningdale. House is several houses down on the right side.
Rooms
Dining Room 2
Interior
Interior Features Cable TV Available, Cathedral Ceiling(s), Chandelier, Eat-in Kitchen
Heating Central, Fireplace(s)
Cooling Ceiling Fan(s), Central Air
Flooring Carpet, Hardwood, Tile
Fireplaces Number 1
Fireplaces Type Den, Double Sided, Gas, Gas Logs, Glass Doors, Living Room
Appliance Dishwasher, Disposal, Electric Cooktop, Refrigerator
Heat Source Central, Fireplace(s)
Laundry Electric Dryer Hookup, Utility Room, Full Size W/D Area
Exterior
Garage Spaces 2.0
Utilities Available Cable Available, City Sewer, City Water, Individual Gas Meter
Roof Type Composition,Shingle
Total Parking Spaces 2
Garage Yes
Building
Story One
Foundation Slab
Level or Stories One
Structure Type Brick
Schools
Elementary Schools Richland
High Schools Berkner
School District Richardson Isd
Others
Ownership Annette C Sanders
Acceptable Financing Cash, Conventional, FHA, VA Loan
Listing Terms Cash, Conventional, FHA, VA Loan

"My job is to find and attract mastery-based agents to the office, protect the culture, and make sure everyone is happy! "

