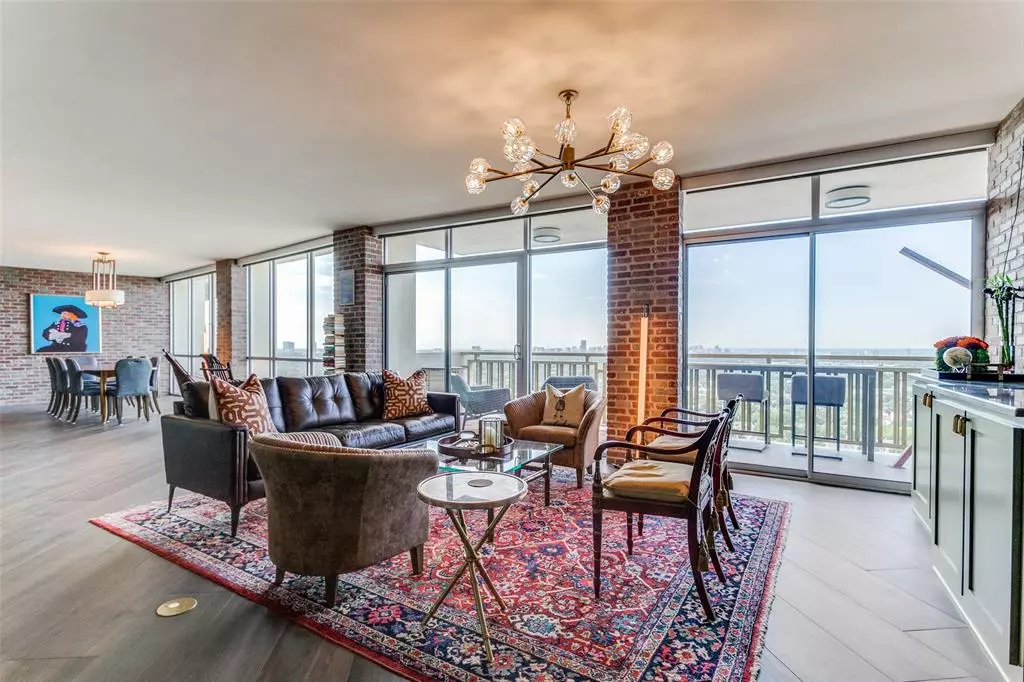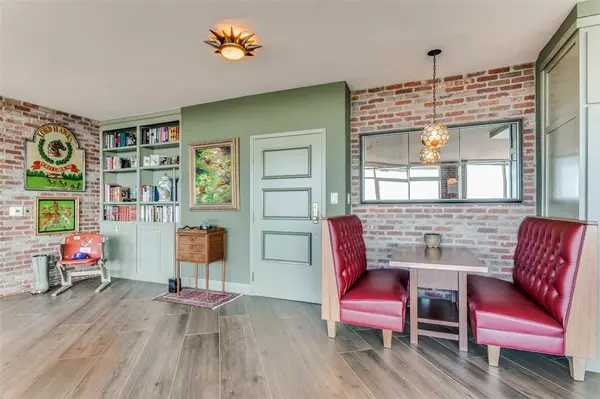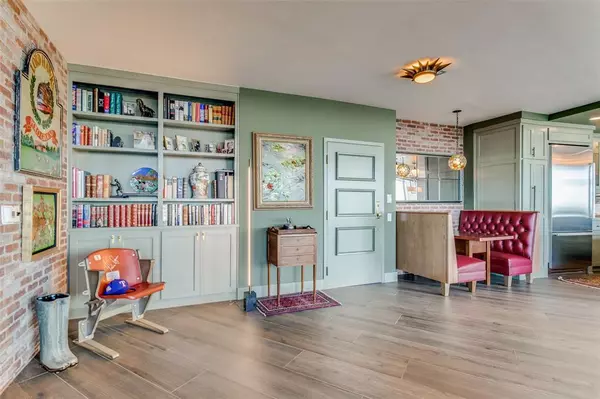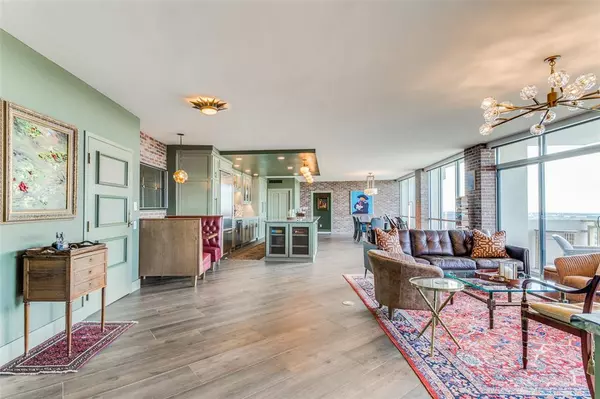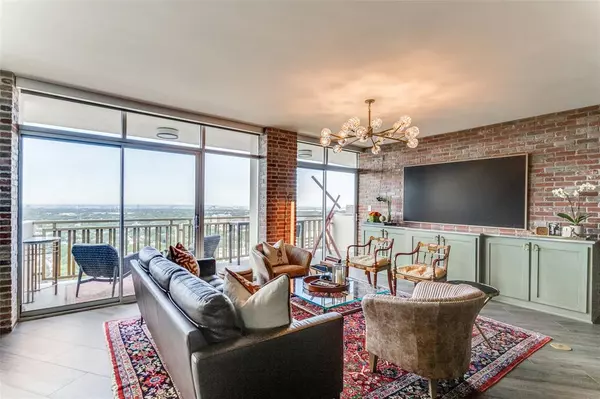2 Beds
3 Baths
2,198 SqFt
2 Beds
3 Baths
2,198 SqFt
Key Details
Property Type Condo
Sub Type Condominium
Listing Status Pending
Purchase Type For Sale
Square Footage 2,198 sqft
Price per Sqft $431
Subdivision Preston Tower Condominium
MLS Listing ID 20724011
Style Mid-Century Modern
Bedrooms 2
Full Baths 3
HOA Fees $2,300/mo
HOA Y/N Mandatory
Year Built 1966
Lot Size 4.259 Acres
Acres 4.259
Property Description
This exceptional and rare double unit offers unparalleled views of downtown from every room, making it the perfect 'lock and leave' property. Rebuilt down to the studs with all-new electrical and plumbing, the home has been meticulously remodeled in 2023 with designer finishes and appointments throughout. The open floor plan creates an airy and spacious atmosphere, perfect for both relaxation and entertaining.
Step through the front door and you'll immediately feel like you're living on top of the world. Three private balconies offer serene outdoor living spaces with sweeping views. The second bedroom is designed to easily convert into a second primary suite, featuring a large closet and ample space. A flexible study can also serve as a third bedroom if desired.
Located in the iconic Preston Towers, residents enjoy resort-style amenities, including a large swimming pool, tennis courts, and a variety of social events. The highly sought-after Preston Center location places you within walking distance to top restaurants, shops, and other amenities, providing the ultimate in convenience and luxury living.
Location
State TX
County Dallas
Community Club House, Common Elevator, Community Pool, Community Sprinkler, Curbs, Fitness Center, Gated, Laundry, Pool, Sidewalks, Tennis Court(S)
Direction Preston Towers is at 6211 W. Northwest Hwy, east of Preston on the North Side of Northwest Hwy at Pickwick.
Rooms
Dining Room 1
Interior
Interior Features Chandelier, Double Vanity, Eat-in Kitchen, Elevator, Flat Screen Wiring, Granite Counters, High Speed Internet Available, Kitchen Island, Open Floorplan, Pantry, Walk-In Closet(s)
Heating Central, Electric
Cooling Central Air, Electric
Flooring Carpet, Wood
Appliance Built-in Refrigerator, Dishwasher, Disposal, Electric Cooktop, Electric Oven, Refrigerator
Heat Source Central, Electric
Laundry Full Size W/D Area, Stacked W/D Area
Exterior
Garage Spaces 2.0
Fence Electric, Gate, Metal, Security
Pool Fenced, Gunite, In Ground, Outdoor Pool
Community Features Club House, Common Elevator, Community Pool, Community Sprinkler, Curbs, Fitness Center, Gated, Laundry, Pool, Sidewalks, Tennis Court(s)
Utilities Available Alley, Asphalt, City Sewer, City Water, Curbs, Electricity Available, Electricity Connected, Sidewalk
Total Parking Spaces 2
Garage Yes
Private Pool 1
Building
Lot Description Sprinkler System
Story One
Level or Stories One
Structure Type Block
Schools
Elementary Schools Prestonhol
Middle Schools Benjamin Franklin
High Schools Hillcrest
School District Dallas Isd
Others
Ownership See Agent
Acceptable Financing Cash, Conventional
Listing Terms Cash, Conventional
Special Listing Condition Historical

"My job is to find and attract mastery-based agents to the office, protect the culture, and make sure everyone is happy! "

