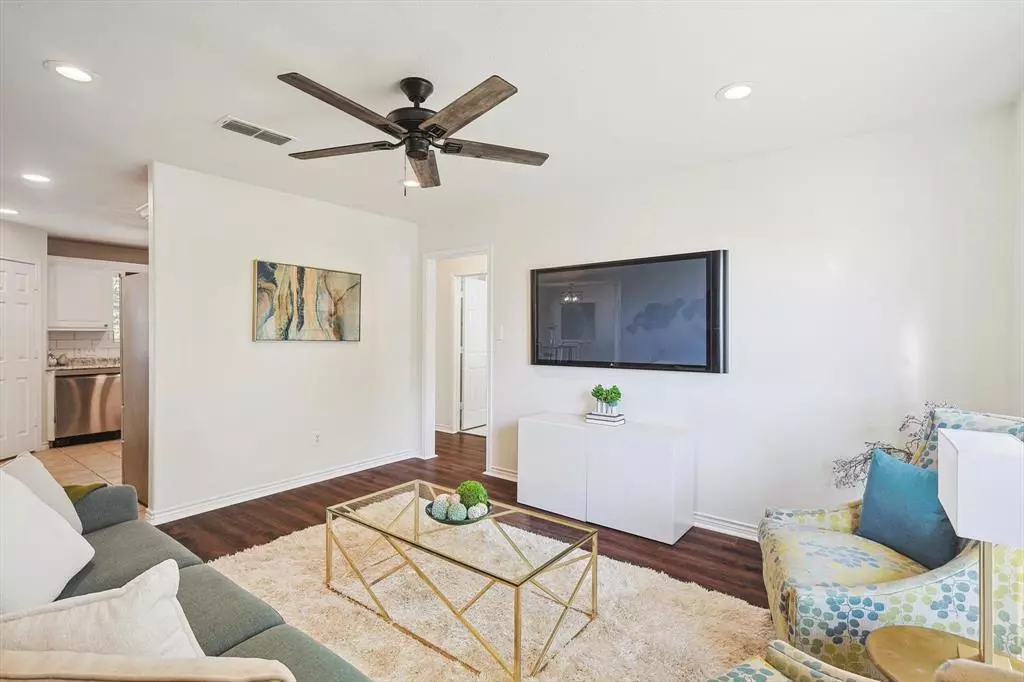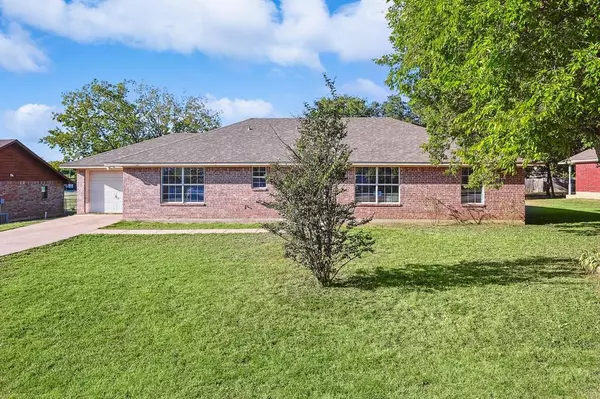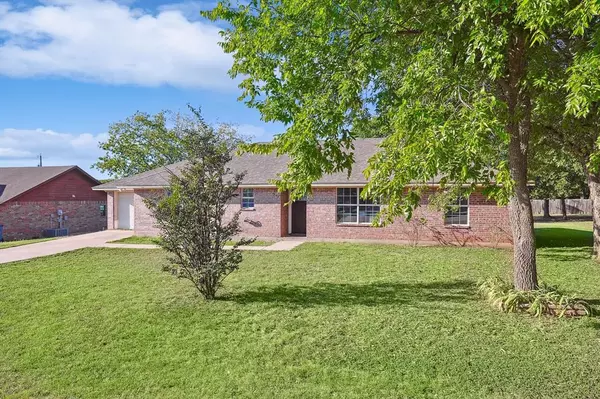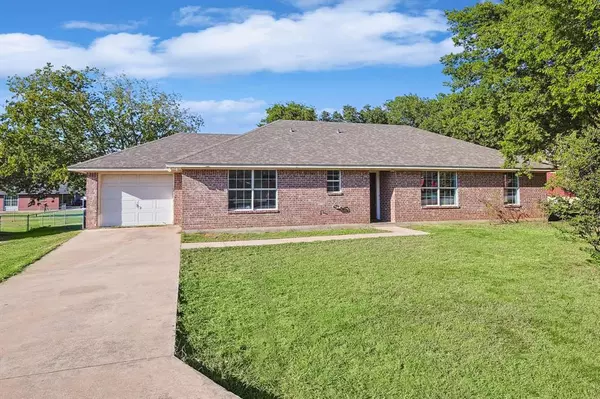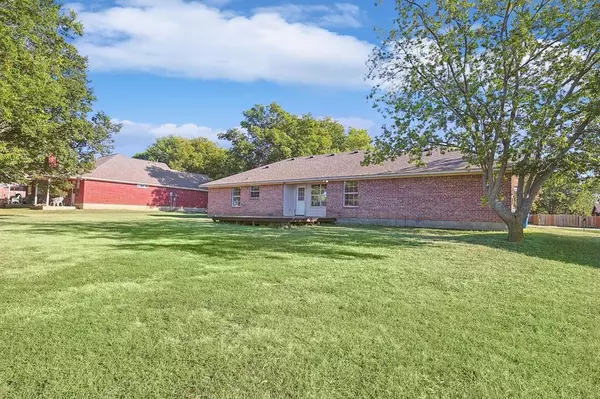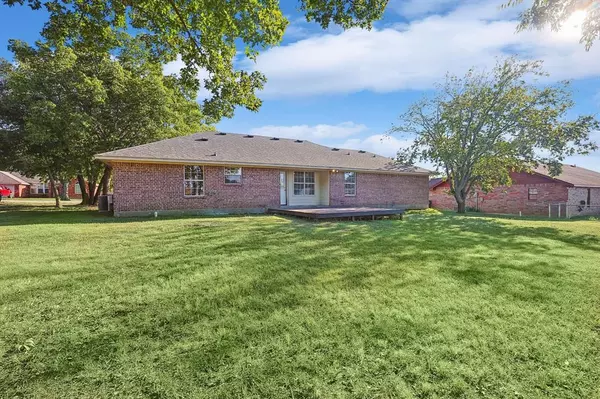4 Beds
2 Baths
1,560 SqFt
4 Beds
2 Baths
1,560 SqFt
Key Details
Property Type Single Family Home
Sub Type Single Family Residence
Listing Status Active
Purchase Type For Sale
Square Footage 1,560 sqft
Price per Sqft $194
Subdivision Hacienda Estate
MLS Listing ID 20738764
Style Ranch
Bedrooms 4
Full Baths 2
HOA Y/N None
Year Built 2003
Lot Size 0.290 Acres
Acres 0.29
Property Description
Nestled in a charming, cute neighborhood, this newly renovated house exudes modern elegance and comfort. As you step inside, you're greeted by an open-concept living space bathed in natural light, featuring sleek hardwood floors and a fresh, neutral color palette.
The kitchen features stainless steel appliances, updated counter tops, and a stylish back splash that adds a pop of personality. A spacious kitchen that provides both prep space and a gathering spot for family and friends.
The upgraded bathroom is a true sanctuary. It features a double vanity, modern fixtures, and a glass-enclosed shower. Beautiful tile work creates a spa-like atmosphere, while ambient lighting enhances the tranquil feel.
Step outside the back to an open yard, with a perfect sized deck for entertaining.
Overall, this house seamlessly combines contemporary design with functional living, making it the perfect place to call home.
Location
State TX
County Cooke
Direction From I35E, exit 487 toward FM 922 and head east roughly .5 miles, turn left on N Pecan Crk, and shortly after turn left on Old Spanish Trail, house is on the right hand side
Rooms
Dining Room 1
Interior
Interior Features Double Vanity, High Speed Internet Available, Open Floorplan, Pantry, Walk-In Closet(s)
Heating Central
Cooling Central Air
Flooring Carpet, Ceramic Tile, Luxury Vinyl Plank
Appliance Dishwasher, Disposal, Electric Range, Gas Water Heater, Microwave, Refrigerator, Vented Exhaust Fan
Heat Source Central
Laundry Electric Dryer Hookup, Utility Room, Washer Hookup
Exterior
Garage Spaces 1.0
Utilities Available Cable Available, City Sewer, City Water
Roof Type Composition
Total Parking Spaces 1
Garage Yes
Building
Story One
Foundation Brick/Mortar
Level or Stories One
Structure Type Brick,Siding
Schools
Elementary Schools Valleyview
High Schools Valleyview
School District Valley View Isd
Others
Ownership Omnia Capital Advisors, LLC
Acceptable Financing Cash, Conventional, FHA
Listing Terms Cash, Conventional, FHA

"My job is to find and attract mastery-based agents to the office, protect the culture, and make sure everyone is happy! "

