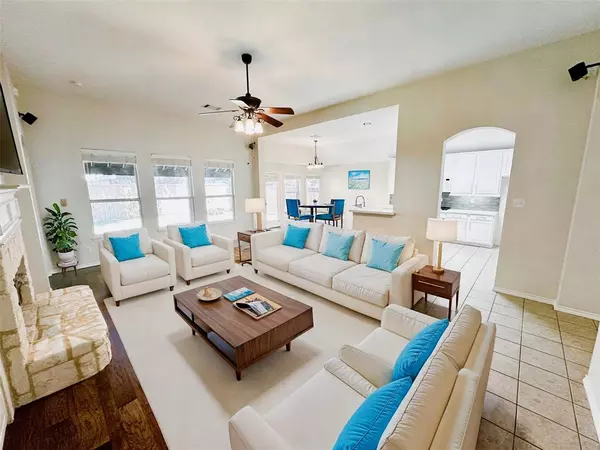
4 Beds
2 Baths
2,364 SqFt
4 Beds
2 Baths
2,364 SqFt
Key Details
Property Type Single Family Home
Sub Type Single Family Residence
Listing Status Active
Purchase Type For Sale
Square Footage 2,364 sqft
Price per Sqft $224
Subdivision Stanford Meadow Ph Two
MLS Listing ID 20739759
Style Traditional
Bedrooms 4
Full Baths 2
HOA Fees $953/ann
HOA Y/N Mandatory
Year Built 2004
Annual Tax Amount $7,449
Lot Size 6,969 Sqft
Acres 0.16
Property Description
This meticulously maintained one-story home features an open floor plan filled with natural light. A formal living and dining area, plus a spacious living room with a cozy fireplace and built-in shelves—perfect for relaxation and entertaining.
The large kitchen and breakfast room are great for family gatherings, and the extra-long garage offers ample storage. The expansive backyard patio is ideal for outdoor fun.The study, with a large closet, can easily serve as a fourth bedroom. The master bedroom features windows overlooking the beautifully landscaped backyard, and the master bathroom includes a separate shower and tub with dual sinks for convenience.
HVAC was replaced 2022, Hot Water Heater 2024, Roof 2017 With automatic sprinklers keeping the front and backyard lush, this home is in a beautiful neighborhood that will complement your lifestyle.
Location
State TX
County Collin
Community Club House, Community Dock, Community Pool, Curbs, Greenbelt, Jogging Path/Bike Path, Lake, Park, Playground, Pool, Sidewalks, Tennis Court(S), Other
Direction GPS
Rooms
Dining Room 2
Interior
Interior Features Cable TV Available, Chandelier, High Speed Internet Available, Pantry, Sound System Wiring, Walk-In Closet(s)
Heating Central, Natural Gas
Cooling Ceiling Fan(s), Central Air, Electric
Flooring Carpet, Ceramic Tile, See Remarks
Fireplaces Number 1
Fireplaces Type Gas, Gas Logs, Gas Starter, Living Room
Equipment Irrigation Equipment
Appliance Dishwasher, Disposal, Gas Oven, Gas Water Heater, Microwave
Heat Source Central, Natural Gas
Laundry Washer Hookup
Exterior
Exterior Feature Covered Patio/Porch, Rain Gutters
Garage Spaces 2.0
Fence Back Yard, Wood
Community Features Club House, Community Dock, Community Pool, Curbs, Greenbelt, Jogging Path/Bike Path, Lake, Park, Playground, Pool, Sidewalks, Tennis Court(s), Other
Utilities Available Cable Available, City Sewer, City Water, Electricity Available, Natural Gas Available, Sewer Available
Roof Type Composition
Total Parking Spaces 2
Garage Yes
Building
Lot Description Landscaped, Level, Sprinkler System
Story One
Level or Stories One
Structure Type Brick,Rock/Stone
Schools
Elementary Schools Bennett
Middle Schools Evans
High Schools Mckinney Boyd
School District Mckinney Isd
Others
Ownership Klett
Acceptable Financing Cash, Conventional, FHA, VA Loan
Listing Terms Cash, Conventional, FHA, VA Loan


"My job is to find and attract mastery-based agents to the office, protect the culture, and make sure everyone is happy! "






