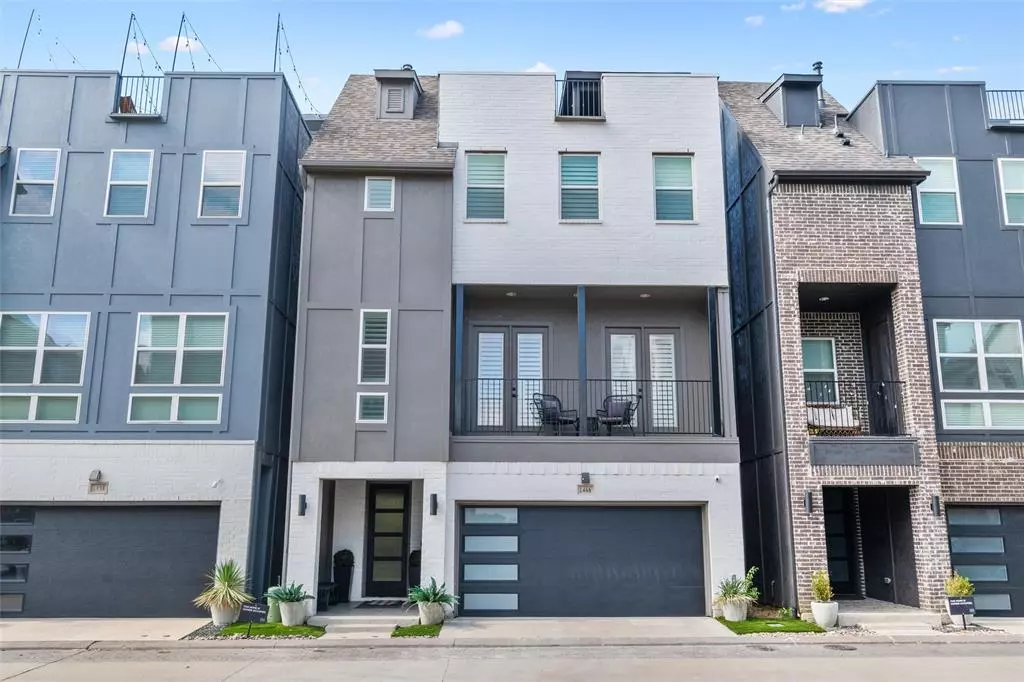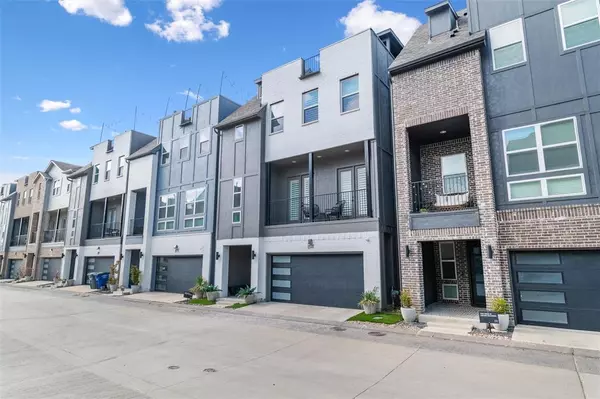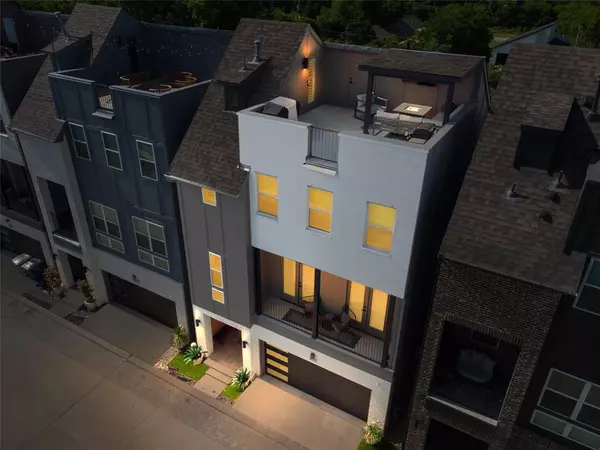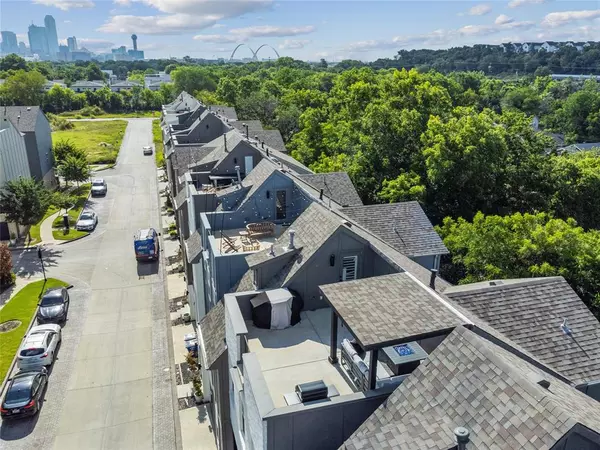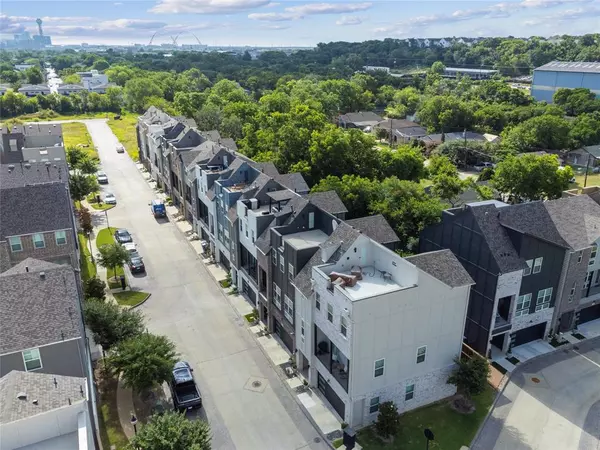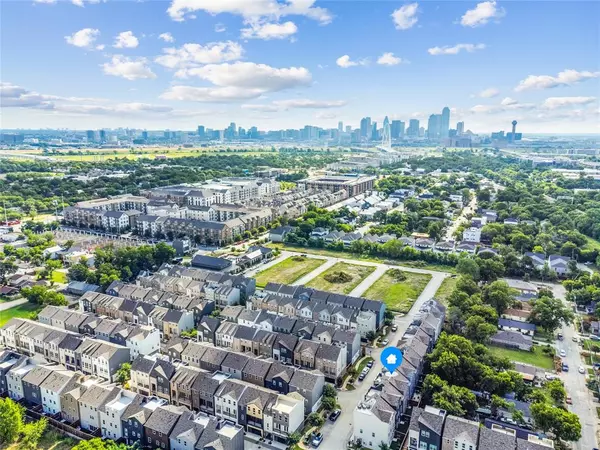
3 Beds
4 Baths
2,237 SqFt
3 Beds
4 Baths
2,237 SqFt
Key Details
Property Type Single Family Home
Sub Type Single Family Residence
Listing Status Pending
Purchase Type For Sale
Square Footage 2,237 sqft
Price per Sqft $295
Subdivision Soho Square Ph 1
MLS Listing ID 20777824
Style Contemporary/Modern
Bedrooms 3
Full Baths 3
Half Baths 1
HOA Fees $1,575
HOA Y/N Mandatory
Year Built 2021
Annual Tax Amount $14,113
Lot Size 2,047 Sqft
Acres 0.047
Property Description
The private rooftop terrace offers breathtaking views of the Dallas skyline, an ideal setting for relaxing or entertaining friends and family. Beyond the home's exceptional interior, residents have access to SoHo Square's world-class clubhouse amenities, including a resort-style pool, a fitness center, on-site Security, a game room with a fully equipped kitchen, and even a bowling alley. Soon, the highly anticipated lagoon will further elevate the lifestyle of this unique community.
With an assumable 2.875% loan, this home is not just a place to live but a smart financial opportunity. See and experience this luxurious townhouse for yourself!
Location
State TX
County Dallas
Community Community Pool, Curbs, Fitness Center, Jogging Path/Bike Path, Pool
Direction From Downtown Dallas, take I-30 W and Exit 44 Toward Sylvan Ave, Turn left on Sylvan, in .4 miles, take a right on Duluth St, Drive to the SoHo Square Community take a left on Rodeo Dr, a left on La Altura Ln, and a right on Elevado. The home is on your right.
Rooms
Dining Room 1
Interior
Interior Features Built-in Features, Cable TV Available, Decorative Lighting, High Speed Internet Available, Kitchen Island, Multiple Staircases, Open Floorplan, Pantry, Smart Home System, Sound System Wiring, Walk-In Closet(s), Wired for Data
Heating Central
Cooling Central Air
Flooring Carpet, Ceramic Tile, Hardwood
Fireplaces Number 1
Fireplaces Type Electric
Appliance Dishwasher, Disposal, Gas Cooktop, Microwave, Refrigerator
Heat Source Central
Laundry Full Size W/D Area
Exterior
Exterior Feature Balcony, Covered Patio/Porch
Garage Spaces 2.0
Fence Wood
Community Features Community Pool, Curbs, Fitness Center, Jogging Path/Bike Path, Pool
Utilities Available City Sewer, City Water
Roof Type Composition,Concrete
Total Parking Spaces 2
Garage Yes
Building
Lot Description Interior Lot
Story Three Or More
Foundation Slab
Level or Stories Three Or More
Structure Type Brick,Siding
Schools
Elementary Schools Lanier
Middle Schools Edison
High Schools Pinkston
School District Dallas Isd
Others
Restrictions Deed
Ownership Micheal Mobley
Acceptable Financing Assumable, Cash, Conventional, FHA, VA Assumable
Listing Terms Assumable, Cash, Conventional, FHA, VA Assumable
Special Listing Condition Aerial Photo


"My job is to find and attract mastery-based agents to the office, protect the culture, and make sure everyone is happy! "

