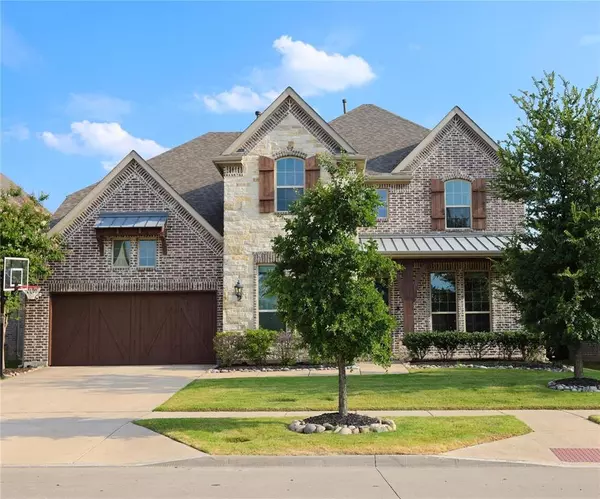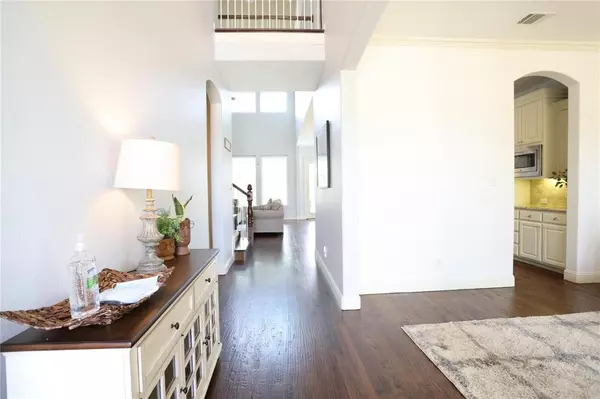
5 Beds
4 Baths
3,730 SqFt
5 Beds
4 Baths
3,730 SqFt
Key Details
Property Type Single Family Home
Sub Type Single Family Residence
Listing Status Active
Purchase Type For Rent
Square Footage 3,730 sqft
Subdivision Diamond Point Estates
MLS Listing ID 20777924
Bedrooms 5
Full Baths 4
PAD Fee $1
HOA Y/N Mandatory
Year Built 2014
Lot Size 8,145 Sqft
Acres 0.187
Property Description
Location
State TX
County Denton
Direction See GPS
Rooms
Dining Room 2
Interior
Interior Features Cable TV Available, Central Vacuum, Chandelier, Decorative Lighting, Double Vanity, Eat-in Kitchen, Granite Counters, Kitchen Island, Loft, Multiple Staircases, Open Floorplan, Pantry, Sound System Wiring, Vaulted Ceiling(s), Walk-In Closet(s)
Fireplaces Number 1
Fireplaces Type Decorative, Family Room
Appliance Dishwasher, Electric Oven, Gas Range, Microwave
Laundry Electric Dryer Hookup
Exterior
Carport Spaces 3
Utilities Available City Sewer, Phone Available, Sidewalk
Roof Type Composition
Garage No
Private Pool 1
Building
Story Two
Level or Stories Two
Schools
Elementary Schools Vaughn
Middle Schools Pioneer
High Schools Wakeland
School District Frisco Isd
Others
Pets Allowed Yes
Restrictions None
Ownership Abcdsef
Pets Allowed Yes


"My job is to find and attract mastery-based agents to the office, protect the culture, and make sure everyone is happy! "






