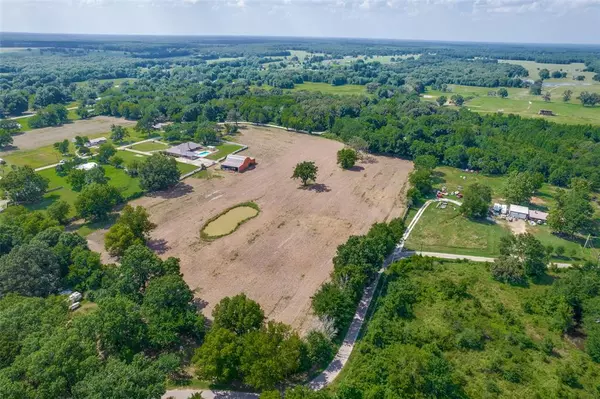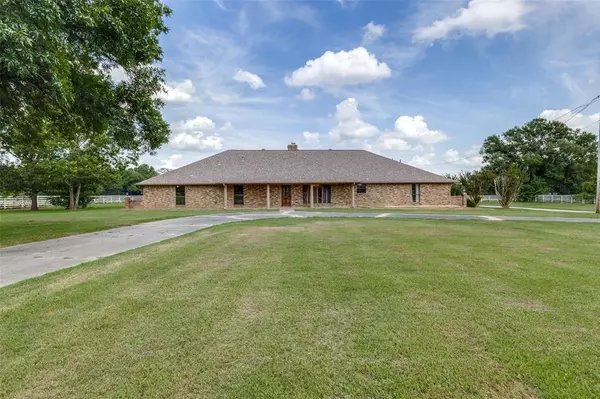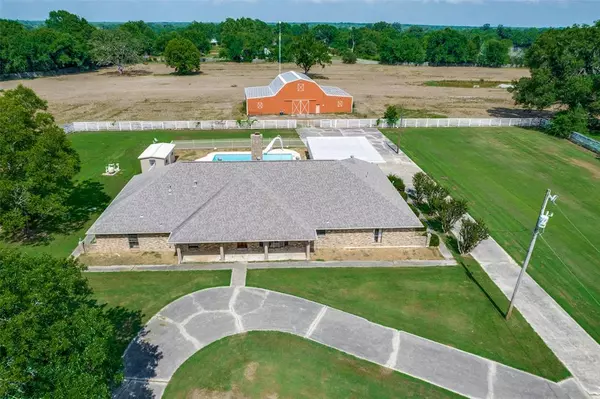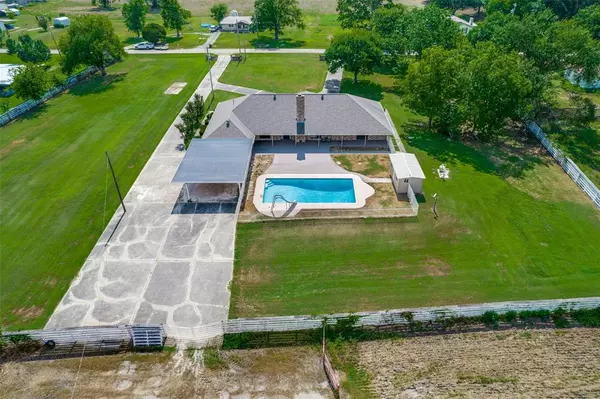
3 Beds
3 Baths
3,117 SqFt
3 Beds
3 Baths
3,117 SqFt
Key Details
Property Type Single Family Home
Sub Type Single Family Residence
Listing Status Active
Purchase Type For Sale
Square Footage 3,117 sqft
Price per Sqft $192
Subdivision Na
MLS Listing ID 20787352
Style Ranch
Bedrooms 3
Full Baths 2
Half Baths 1
HOA Y/N None
Year Built 1985
Annual Tax Amount $4,790
Lot Size 12.320 Acres
Acres 12.32
Property Description
Location
State TX
County Red River (tx)
Direction Hwy. 82, exit onto FM 2573, arrive at Bagwell, Left on FM 2120, take immediate right onto CR 2168, property on the right. No sign in the yard
Rooms
Dining Room 2
Interior
Interior Features Cathedral Ceiling(s), Chandelier, Decorative Lighting, Double Vanity, Eat-in Kitchen, Granite Counters, Kitchen Island, Paneling, Vaulted Ceiling(s), Walk-In Closet(s)
Heating Central
Cooling Ceiling Fan(s), Central Air, Electric
Flooring Carpet, Luxury Vinyl Plank
Fireplaces Number 1
Fireplaces Type Wood Burning
Appliance Dishwasher, Electric Cooktop, Electric Range, Microwave
Heat Source Central
Exterior
Exterior Feature Awning(s), Covered Patio/Porch, Rain Gutters, Stable/Barn
Garage Spaces 2.0
Carport Spaces 5
Fence Back Yard, Fenced, Perimeter, Wood, Wrought Iron
Pool Fenced, Gunite, In Ground, Pool Cover
Utilities Available Asphalt, Electricity Connected, Phone Available, Rural Water District, Septic
Roof Type Composition
Street Surface Asphalt
Total Parking Spaces 7
Garage Yes
Private Pool 1
Building
Lot Description Acreage, Agricultural, Cleared, Few Trees, Landscaped, Lrg. Backyard Grass, Pasture
Story One
Foundation Slab
Level or Stories One
Structure Type Brick
Schools
Elementary Schools Detroit
High Schools Detroit
School District Detroit Isd
Others
Restrictions No Known Restriction(s)
Ownership L. Townes
Acceptable Financing 1031 Exchange, Cash, Conventional
Listing Terms 1031 Exchange, Cash, Conventional


"My job is to find and attract mastery-based agents to the office, protect the culture, and make sure everyone is happy! "






