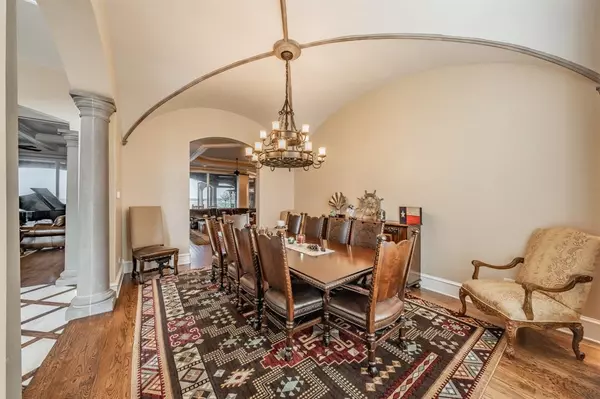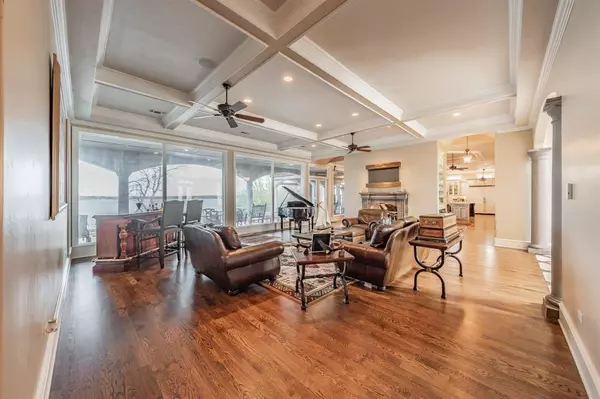
5 Beds
9 Baths
9,739 SqFt
5 Beds
9 Baths
9,739 SqFt
Key Details
Property Type Single Family Home
Sub Type Single Family Residence
Listing Status Active
Purchase Type For Sale
Square Footage 9,739 sqft
Price per Sqft $513
MLS Listing ID 20760352
Style French
Bedrooms 5
Full Baths 6
Half Baths 3
HOA Y/N None
Year Built 2008
Annual Tax Amount $47,950
Lot Size 2.094 Acres
Acres 2.094
Property Description
Location
State TX
County Tarrant
Direction From 820 Exit Azle Avenue. Turn right on Azle Avenue. Turn left on Ten Mile Bridge Road. Turn right on Eagle Mountain circle. Home will be on the left.
Rooms
Dining Room 2
Interior
Interior Features Built-in Features, Built-in Wine Cooler, Cable TV Available, Decorative Lighting, Eat-in Kitchen, Elevator, Flat Screen Wiring, High Speed Internet Available, Kitchen Island, Pantry, Smart Home System, Sound System Wiring, Walk-In Closet(s), Wet Bar, Wired for Data
Heating Central, Natural Gas, Zoned
Cooling Ceiling Fan(s), Central Air, Electric, Multi Units, Zoned
Flooring Carpet, Ceramic Tile, Hardwood, Marble, Slate, Stone, Wood
Fireplaces Number 5
Fireplaces Type Brick, Gas, Gas Logs, Gas Starter, Master Bedroom, Wood Burning
Equipment Home Theater
Appliance Built-in Refrigerator, Dishwasher, Disposal, Electric Oven, Gas Cooktop, Gas Range, Ice Maker, Microwave, Double Oven, Plumbed For Gas in Kitchen, Vented Exhaust Fan, Water Filter
Heat Source Central, Natural Gas, Zoned
Exterior
Exterior Feature Attached Grill, Balcony, Boat Slip, Covered Patio/Porch, Dock, Dog Run, Fire Pit, Rain Gutters, Lighting, Outdoor Kitchen, Outdoor Living Center, Outdoor Shower
Garage Spaces 6.0
Fence Brick, Gate, Metal, Wood
Pool Gunite, Heated, In Ground, Infinity, Outdoor Pool, Pool Sweep, Pool/Spa Combo, Separate Spa/Hot Tub, Water Feature
Utilities Available Aerobic Septic, All Weather Road, Co-op Water, Electricity Available, Phone Available
Waterfront Description Dock – Covered,Dock – Uncovered,Lake Front – Main Body
Roof Type Composition
Total Parking Spaces 6
Garage Yes
Private Pool 1
Building
Lot Description Acreage, Landscaped, Lrg. Backyard Grass, Sloped, Sprinkler System, Water/Lake View, Waterfront
Story Two
Foundation Slab
Level or Stories Two
Structure Type Brick
Schools
Elementary Schools Eagle Heights
High Schools Azle
School District Azle Isd
Others
Ownership See Tax Record
Acceptable Financing Cash, Conventional
Listing Terms Cash, Conventional
Special Listing Condition Aerial Photo


"My job is to find and attract mastery-based agents to the office, protect the culture, and make sure everyone is happy! "






