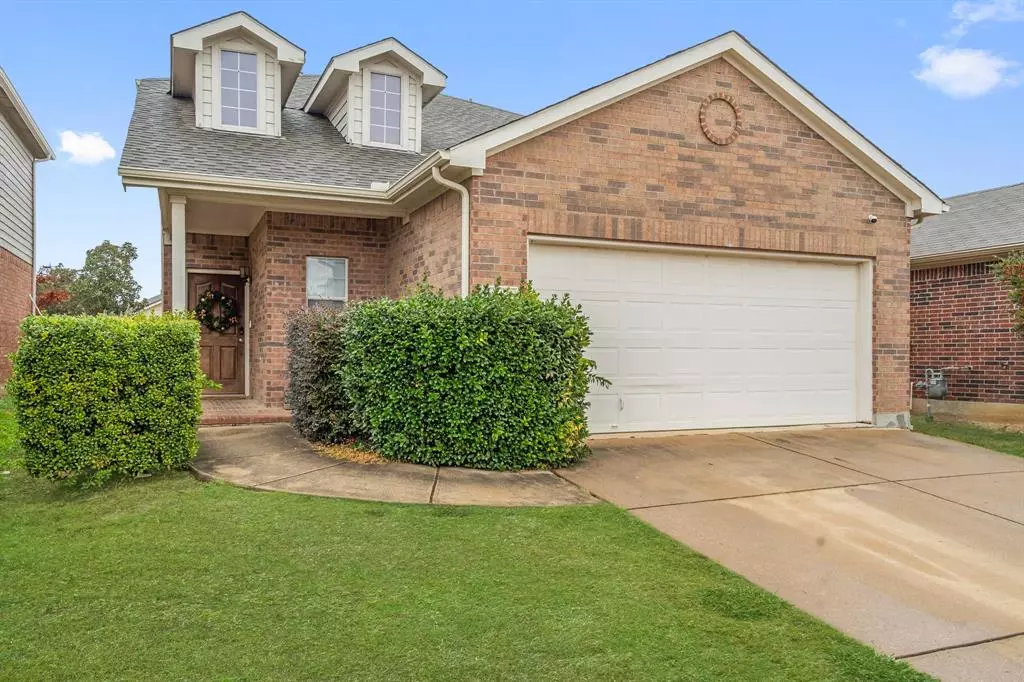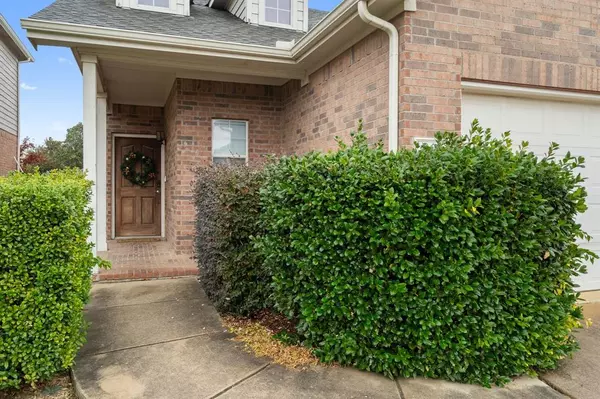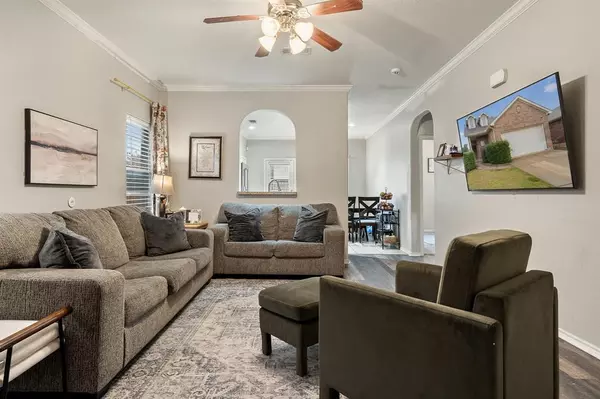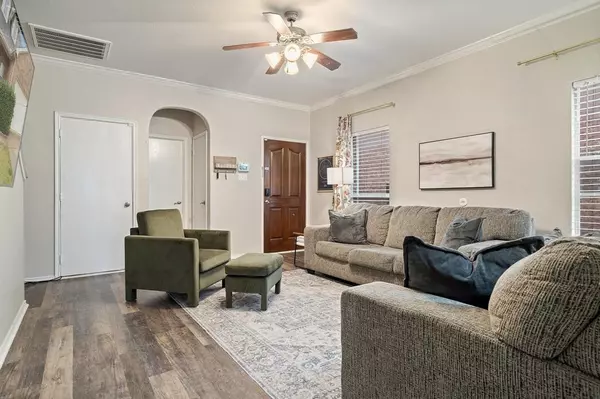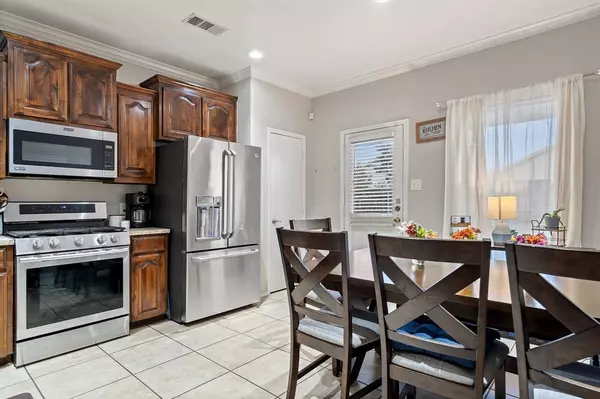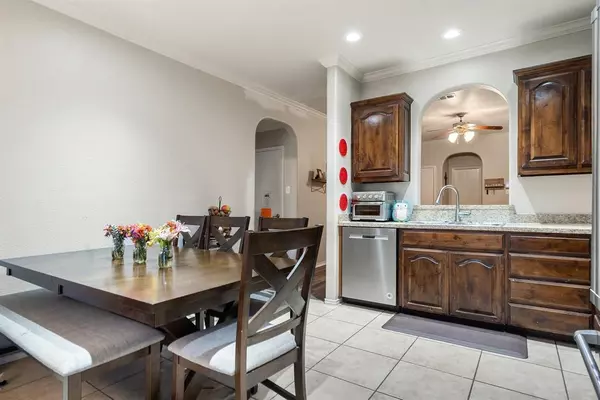
4 Beds
3 Baths
1,556 SqFt
4 Beds
3 Baths
1,556 SqFt
Key Details
Property Type Single Family Home
Sub Type Single Family Residence
Listing Status Active
Purchase Type For Sale
Square Footage 1,556 sqft
Price per Sqft $198
Subdivision Alexandra Meadows South
MLS Listing ID 20792388
Style Traditional
Bedrooms 4
Full Baths 2
Half Baths 1
HOA Fees $330/ann
HOA Y/N Mandatory
Year Built 2008
Annual Tax Amount $7,239
Lot Size 4,573 Sqft
Acres 0.105
Property Description
The private primary bedroom is a true retreat, located on the main floor for ultimate convenience. It boasts an en-suite bath and a walk-in closet that's perfect for all your storage needs. The main floor also features a dedicated utility room and a half bath for guests.
Upstairs, you'll find three well-sized secondary bedrooms, all with ample closet space, plus a full bath with a shower-tub combo. Whether it's for kids, guests, or a home office, these rooms offer flexibility to suit your needs.
Step outside and discover a large, fully fenced backyard with a covered patio, ideal for relaxing or entertaining. Plus, enjoy access to a community pool- perfect for those hot Texas days!
Located within the Eagle Mountain-Saginaw ISD and just minutes from shopping, groceries, and major highways, this home offers both the peace of suburban living and the convenience of being close to downtown Fort Worth.
Don't miss your chance to make this delightful home yours – schedule your showing today!
Location
State TX
County Tarrant
Direction From I-35 exit Wester Center and head west. L on Robert W Downing Dr. R on Miranda Dr. L on Priscella Dr. R on Melanie Dr. R on Charmion Ln.
Rooms
Dining Room 1
Interior
Interior Features Cable TV Available, Double Vanity, Eat-in Kitchen, High Speed Internet Available, Pantry, Walk-In Closet(s)
Heating Central, Natural Gas
Cooling Ceiling Fan(s), Central Air, Electric
Flooring Carpet, Ceramic Tile, Luxury Vinyl Plank
Appliance Dishwasher, Disposal, Gas Range, Microwave, Plumbed For Gas in Kitchen
Heat Source Central, Natural Gas
Exterior
Exterior Feature Covered Patio/Porch
Garage Spaces 2.0
Fence Back Yard, Wood
Utilities Available Cable Available, City Sewer, City Water, Individual Gas Meter, Individual Water Meter, Natural Gas Available
Roof Type Composition
Total Parking Spaces 2
Garage Yes
Building
Lot Description Interior Lot, Subdivision
Story Two
Foundation Slab
Level or Stories Two
Structure Type Brick,Fiber Cement
Schools
Elementary Schools Gililland
Middle Schools Prairie Vista
High Schools Saginaw
School District Eagle Mt-Saginaw Isd
Others
Restrictions Deed
Ownership Rosa Centeno
Acceptable Financing Cash, Conventional, FHA, VA Loan
Listing Terms Cash, Conventional, FHA, VA Loan


"My job is to find and attract mastery-based agents to the office, protect the culture, and make sure everyone is happy! "

