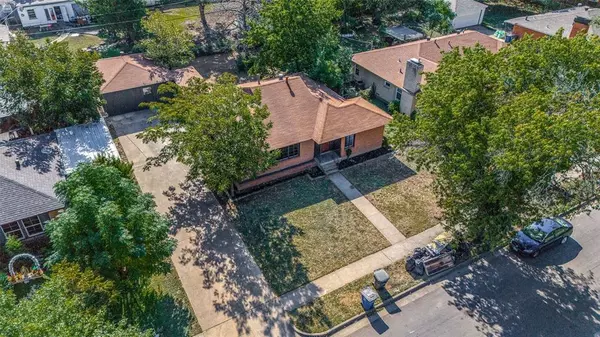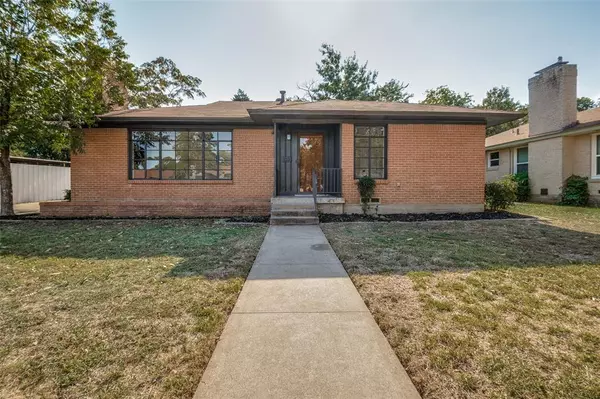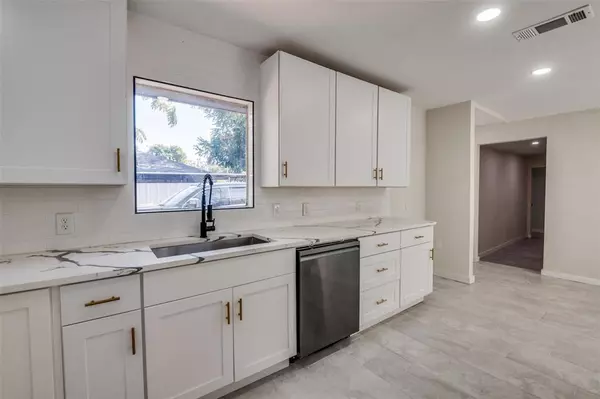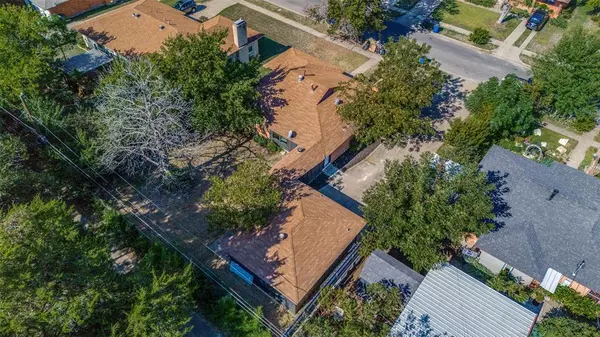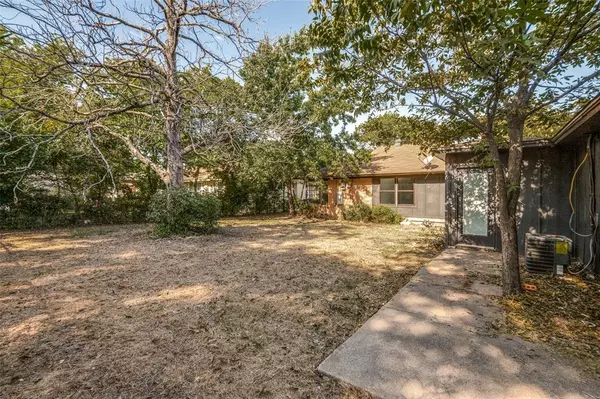3 Beds
2 Baths
1,943 SqFt
3 Beds
2 Baths
1,943 SqFt
Key Details
Property Type Single Family Home
Sub Type Single Family Residence
Listing Status Active
Purchase Type For Sale
Square Footage 1,943 sqft
Price per Sqft $218
Subdivision Wynnewood 2Nd Sec
MLS Listing ID 20794876
Bedrooms 3
Full Baths 2
HOA Y/N None
Year Built 1951
Annual Tax Amount $5,201
Lot Size 9,278 Sqft
Acres 0.213
Property Description
Location
State TX
County Dallas
Direction I-35 South, east on Illinois ave, left on Wynnewood Dr.
Rooms
Dining Room 2
Interior
Interior Features Built-in Features, Kitchen Island, Open Floorplan, Pantry
Heating Central, Electric, Fireplace(s), Natural Gas
Cooling Ceiling Fan(s), Central Air, Electric
Flooring Ceramic Tile, Hardwood
Fireplaces Number 1
Fireplaces Type Gas
Appliance Built-in Gas Range, Dishwasher, Disposal, Electric Water Heater, Gas Range, Gas Water Heater
Heat Source Central, Electric, Fireplace(s), Natural Gas
Exterior
Utilities Available Alley, Asphalt, Cable Available, City Sewer, City Water, Concrete, Individual Gas Meter, Individual Water Meter
Roof Type Composition
Total Parking Spaces 6
Garage No
Building
Story One
Foundation Pillar/Post/Pier, Slab
Level or Stories One
Structure Type Brick
Schools
Elementary Schools Bowie
Middle Schools Greiner
High Schools Adamson
School District Dallas Isd
Others
Ownership See Tax
Acceptable Financing Cash, Conventional, FHA, VA Loan
Listing Terms Cash, Conventional, FHA, VA Loan

"My job is to find and attract mastery-based agents to the office, protect the culture, and make sure everyone is happy! "


