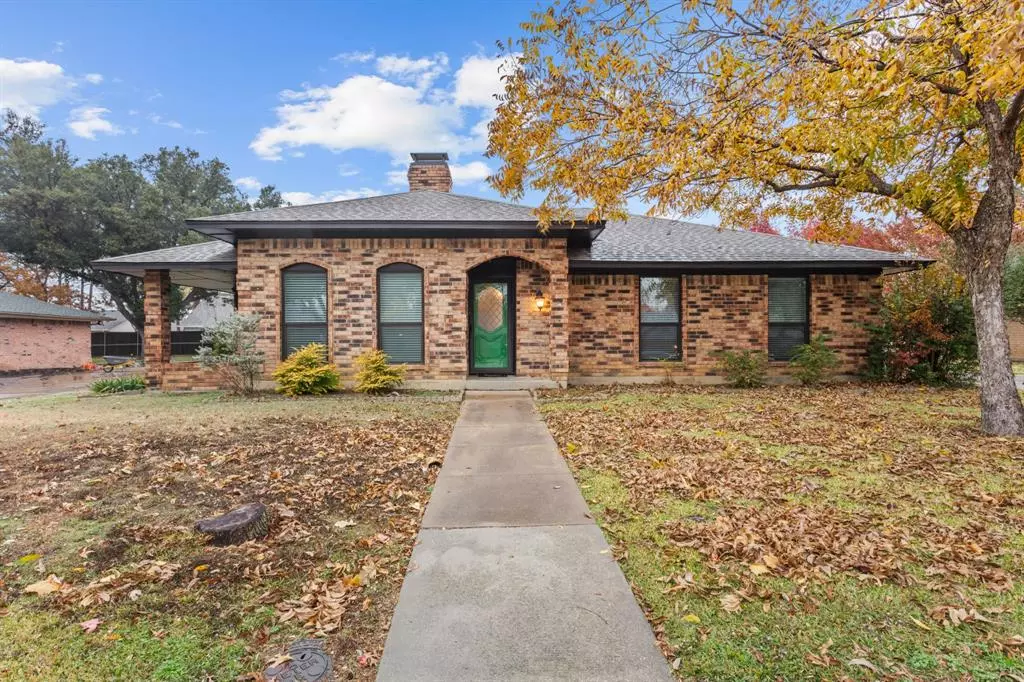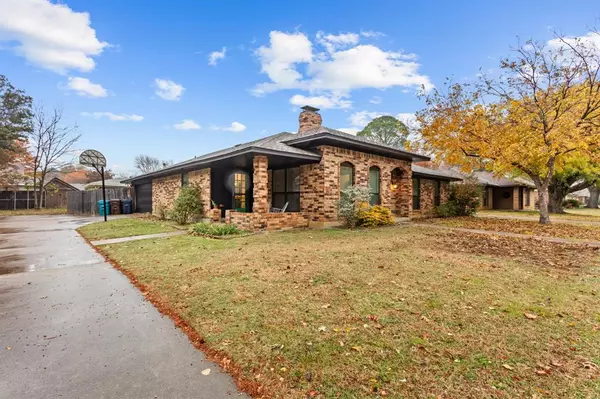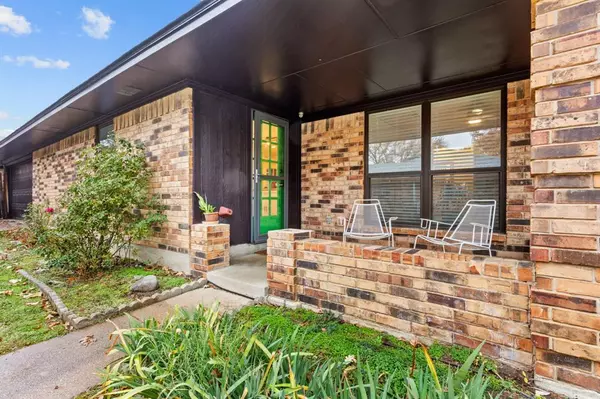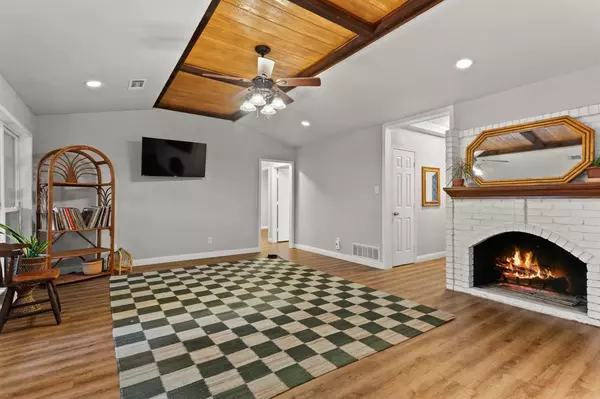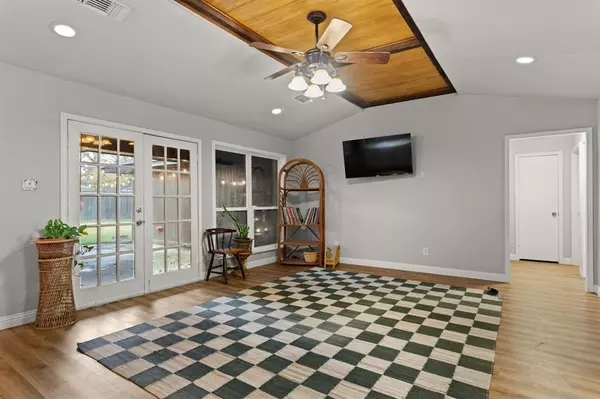
3 Beds
2 Baths
1,801 SqFt
3 Beds
2 Baths
1,801 SqFt
Key Details
Property Type Single Family Home
Sub Type Single Family Residence
Listing Status Active
Purchase Type For Sale
Square Footage 1,801 sqft
Price per Sqft $202
Subdivision Northwood #8
MLS Listing ID 20789402
Style Traditional
Bedrooms 3
Full Baths 2
HOA Y/N None
Year Built 1978
Annual Tax Amount $6,858
Lot Size 10,018 Sqft
Acres 0.23
Property Description
This beautifully updated residence boasts inviting living & kitchen areas, perfect for both everyday living and entertaining. The heart of the home is the updated kitchen, featuring a large breakfast bar island and recently updated appliances, granite countertops and nice shaker style cabinets, ideal for casual dining or meal prep. The large living area is situated to enjoy outdoor views as well as the inviting fireplace. Throughout the home, you’ll find stylish vinyl plank flooring that adds warmth to the space. The spacious interior includes a dedicated study, providing a quiet retreat for remote work or could be used as a formal dining room. The bedrooms are good sized and the owner's retreat includes 2 walk in closets, with spacious bath with separate vanities, tub and stand alone shower. This home also includes tons of storage with lots of built in cabinets throughout the home. The exterior of the home offers a conventient side patio or host gatherings in the private back patio area, set within a large, privacy-fenced yard. Practical updates include a recently replaced roof and updated windows throughout the home.
Conveniently located, this home offers easy access to both Nette Schultz Elementary and Strickland Middle School, making it an ideal choice for buyers seeking quality education options nearby. It's convenient to Loop 288 and all that North Denton has to offer, including TWU and multiple restaraunts and shopping options.
Don't miss the opportunity to own this extraordinary home in a fantastic neighborhood!
Washer, dryer, wood movable island and refrigerator are negotiable and available for sale separately using a non realty item addendum.
Location
State TX
County Denton
Direction Loop 288 to Kings Row exit, go west on Kings Row and turn left on Dunes St. Turn left on Windsor Dr and home is the 3rd house on the left.
Rooms
Dining Room 1
Interior
Interior Features Cable TV Available, High Speed Internet Available, Open Floorplan, Vaulted Ceiling(s)
Heating Central, Natural Gas
Cooling Ceiling Fan(s), Central Air, Electric
Flooring Ceramic Tile
Fireplaces Number 1
Fireplaces Type Gas Logs, Masonry
Appliance Dishwasher, Electric Cooktop
Heat Source Central, Natural Gas
Laundry Electric Dryer Hookup, Utility Room, Full Size W/D Area, Washer Hookup
Exterior
Exterior Feature Covered Patio/Porch
Garage Spaces 2.0
Fence Back Yard, Privacy, Wood
Utilities Available All Weather Road, Asphalt, City Sewer, City Water, Individual Gas Meter, Individual Water Meter
Roof Type Composition
Total Parking Spaces 2
Garage Yes
Building
Lot Description Few Trees, Landscaped
Story One
Foundation Slab
Level or Stories One
Structure Type Brick
Schools
Elementary Schools Wilson
Middle Schools Strickland
High Schools Ryan H S
School District Denton Isd
Others
Restrictions No Known Restriction(s)
Ownership See tax
Acceptable Financing Cash, Conventional, FHA, VA Loan
Listing Terms Cash, Conventional, FHA, VA Loan
Special Listing Condition Survey Available


"My job is to find and attract mastery-based agents to the office, protect the culture, and make sure everyone is happy! "

