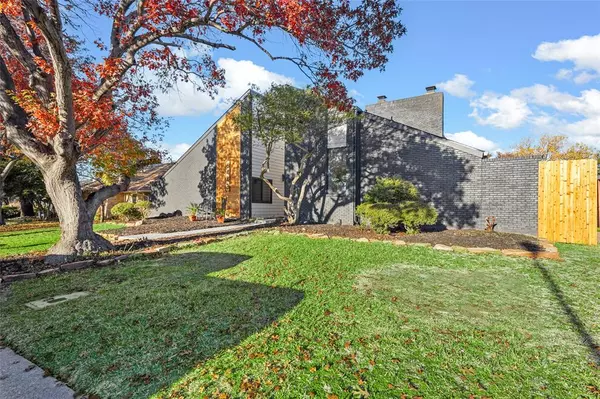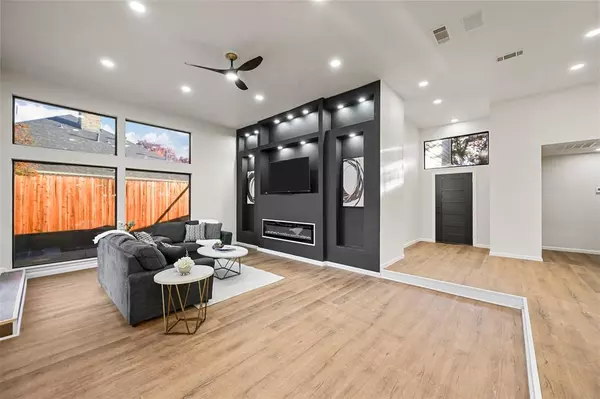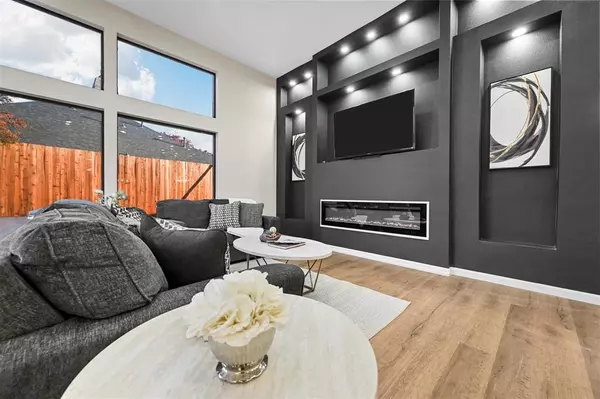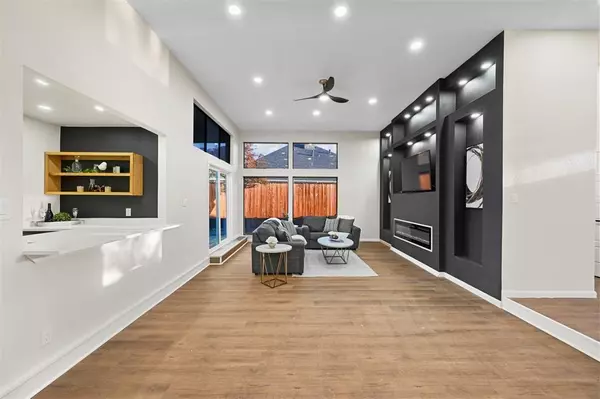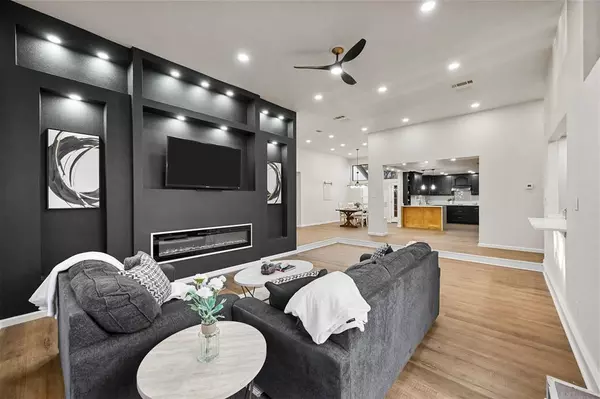4 Beds
3 Baths
2,898 SqFt
4 Beds
3 Baths
2,898 SqFt
Key Details
Property Type Single Family Home
Sub Type Single Family Residence
Listing Status Active
Purchase Type For Sale
Square Footage 2,898 sqft
Price per Sqft $310
Subdivision Prestonwood
MLS Listing ID 20796810
Style A-Frame
Bedrooms 4
Full Baths 3
HOA Y/N None
Year Built 1979
Annual Tax Amount $14,521
Lot Size 8,232 Sqft
Acres 0.189
Property Description
Welcome to this beautifully remodeled home, where modern elegance meets ultimate comfort. Nestled in a highly desirable neighborhood, this gem boasts 12-ft ceilings, recessed lighting, and an array of custom features that will take your breath away.
Step into the heart of the home – a custom-built kitchen with solid wood cabinetry, quartz countertops, and brand-new appliances. The attention to detail extends to custom vanities, woodwork, and shelving throughout. Relax in the primary suite, complete with its own fireplace and a luxurious double shower.
Entertain effortlessly with a remodeled pool and a brand-new wood fence offering both privacy and style. Additional updates include a new roof, redone foundation, tankless water heater, updated bathrooms, new LVP flooring, and replaced windows for enhanced efficiency and comfort.
Don't miss the mudroom and thoughtful touches like updated hardware, electrical fixtures, and stunning fireplace inserts. This home is turn-key and ready for you!
Your dream home awaits – come see it before it's gone!
Location
State TX
County Dallas
Community Sidewalks
Direction GPS
Rooms
Dining Room 1
Interior
Interior Features Built-in Features, Chandelier, Decorative Lighting, Eat-in Kitchen, Flat Screen Wiring, Granite Counters, High Speed Internet Available, Natural Woodwork, Open Floorplan, Pantry, Vaulted Ceiling(s), Walk-In Closet(s), Wet Bar
Heating Central, Fireplace Insert, Fireplace(s), Natural Gas
Cooling Ceiling Fan(s), Central Air, Electric
Flooring Luxury Vinyl Plank, Tile
Fireplaces Number 2
Fireplaces Type Decorative, Electric, Insert, Living Room, Master Bedroom
Appliance Dishwasher, Disposal, Electric Cooktop, Gas Water Heater, Convection Oven, Tankless Water Heater
Heat Source Central, Fireplace Insert, Fireplace(s), Natural Gas
Laundry Electric Dryer Hookup, Utility Room, Full Size W/D Area, Washer Hookup
Exterior
Exterior Feature Courtyard, Rain Gutters
Garage Spaces 2.0
Carport Spaces 2
Fence Wood
Pool Gunite, In Ground, Outdoor Pool, Pool/Spa Combo, Water Feature
Community Features Sidewalks
Utilities Available All Weather Road, City Sewer, City Water, Electricity Available, Electricity Connected, Individual Water Meter, Phone Available, Sewer Available
Roof Type Composition,Shingle
Total Parking Spaces 2
Garage Yes
Private Pool 1
Building
Lot Description Interior Lot, Landscaped
Story One
Foundation Slab
Level or Stories One
Structure Type Brick,Siding
Schools
Elementary Schools Brentfield
High Schools Pearce
School District Richardson Isd
Others
Ownership MO LLC
Acceptable Financing Cash, Conventional, VA Loan
Listing Terms Cash, Conventional, VA Loan

"My job is to find and attract mastery-based agents to the office, protect the culture, and make sure everyone is happy! "


