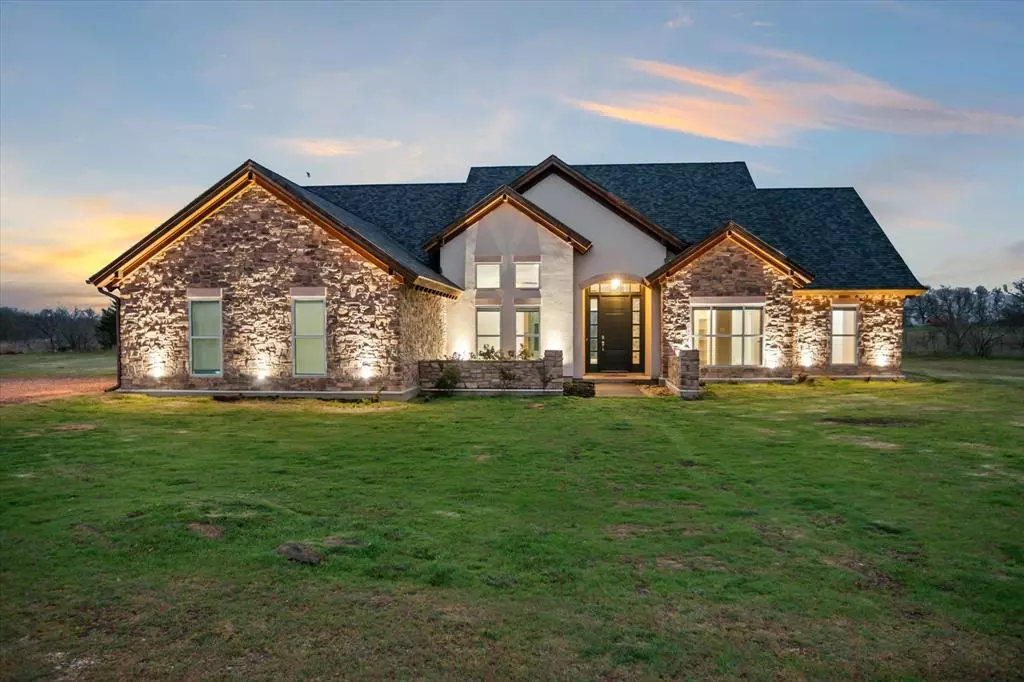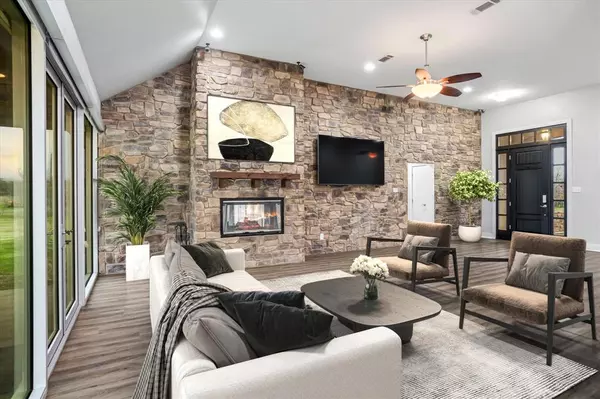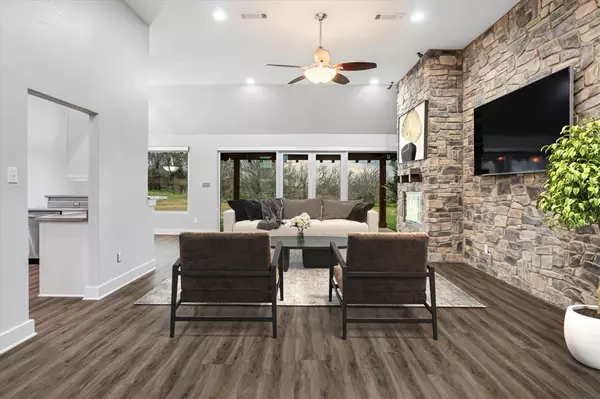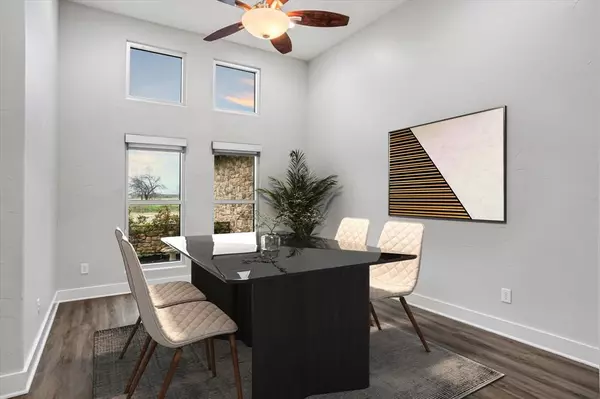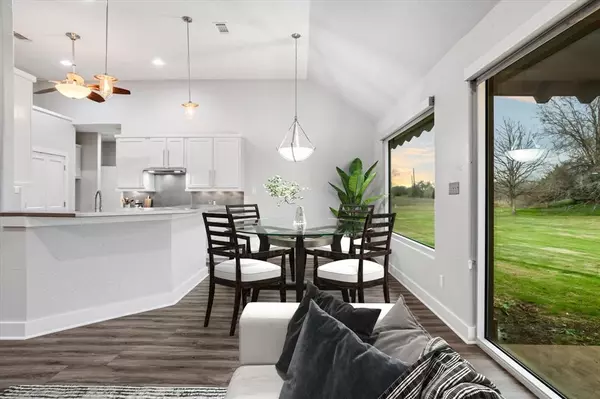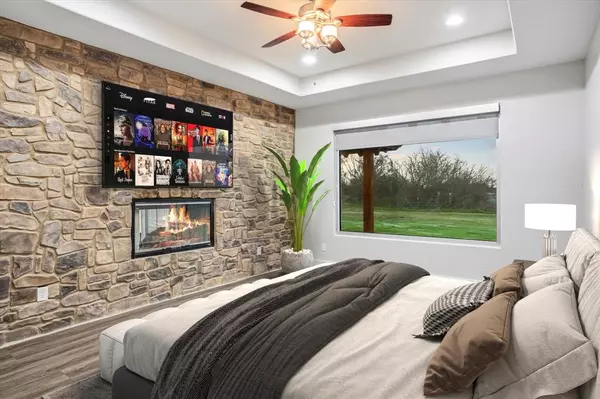4 Beds
3 Baths
3,022 SqFt
4 Beds
3 Baths
3,022 SqFt
Key Details
Property Type Single Family Home
Sub Type Single Family Residence
Listing Status Active
Purchase Type For Sale
Square Footage 3,022 sqft
Price per Sqft $206
Subdivision M Cheek
MLS Listing ID 20801077
Bedrooms 4
Full Baths 3
HOA Y/N None
Year Built 2008
Annual Tax Amount $8,057
Lot Size 4.270 Acres
Acres 4.27
Property Description
Location
State TX
County Ellis
Direction From Maypearl, Take FM 66 South .6 miles to FM 916. Follow FM 916 Southwest 1.8 miles to E P Dawson Rd. Take a Left on E P Dwson Rd. and travel .4 miles. Driveway will be on the Right.
Rooms
Dining Room 2
Interior
Interior Features Built-in Features, Decorative Lighting, Double Vanity, Eat-in Kitchen, Flat Screen Wiring, High Speed Internet Available, Open Floorplan, Pantry, Walk-In Closet(s)
Heating Central, Electric
Cooling Ceiling Fan(s), Central Air, Electric
Flooring Luxury Vinyl Plank
Fireplaces Number 1
Fireplaces Type Living Room, Master Bedroom, Wood Burning
Appliance Dishwasher, Disposal, Electric Oven, Electric Range, Electric Water Heater, Microwave
Heat Source Central, Electric
Laundry Utility Room, Full Size W/D Area
Exterior
Exterior Feature Covered Patio/Porch
Garage Spaces 1.0
Utilities Available Aerobic Septic, Gravel/Rock, Outside City Limits, Private Road
Roof Type Composition
Garage Yes
Building
Lot Description Acreage, Cleared, Few Trees, Lrg. Backyard Grass, Pasture, Tank/ Pond
Story One
Foundation Slab
Level or Stories One
Structure Type Rock/Stone
Schools
Elementary Schools Maypearl
High Schools Maypearl
School District Maypearl Isd
Others
Ownership Austin
Acceptable Financing 1031 Exchange, Cash, Conventional, FHA, VA Loan
Listing Terms 1031 Exchange, Cash, Conventional, FHA, VA Loan

"My job is to find and attract mastery-based agents to the office, protect the culture, and make sure everyone is happy! "

