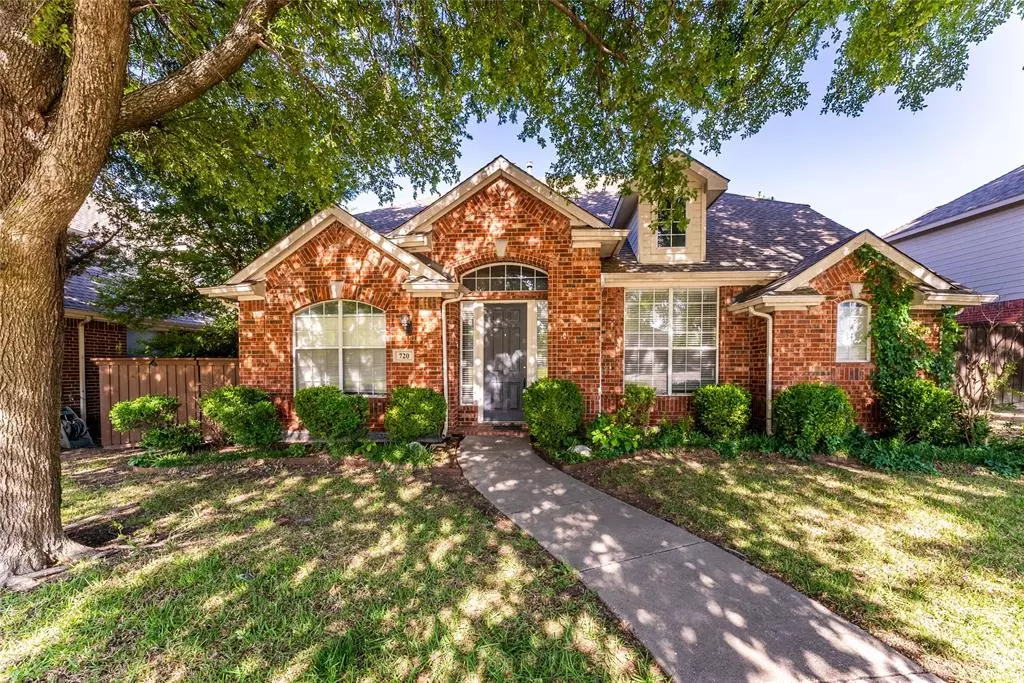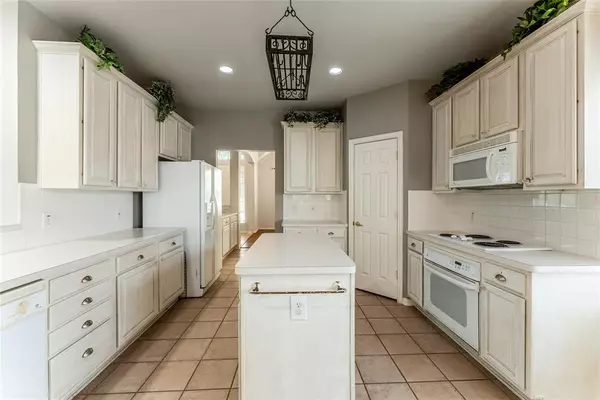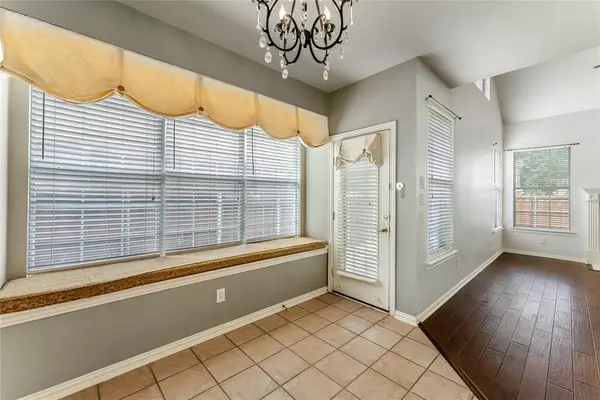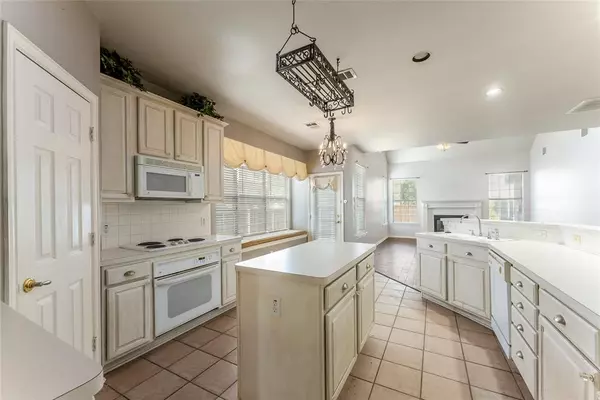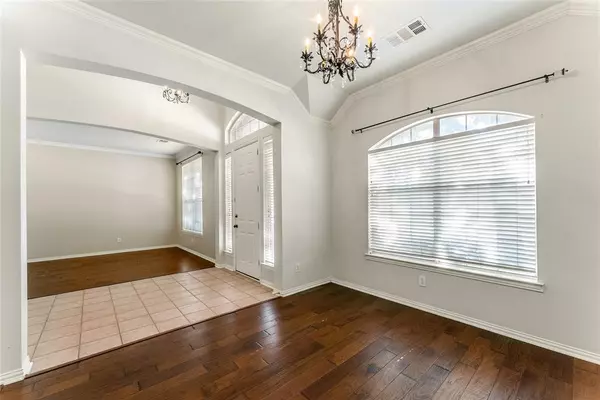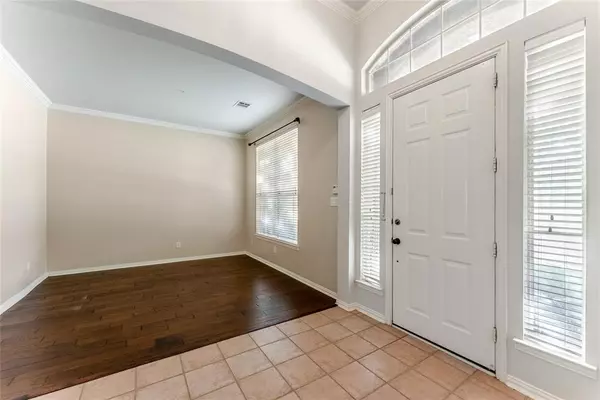4 Beds
4 Baths
2,660 SqFt
4 Beds
4 Baths
2,660 SqFt
Key Details
Property Type Single Family Home
Sub Type Single Family Residence
Listing Status Active
Purchase Type For Sale
Square Footage 2,660 sqft
Price per Sqft $225
Subdivision Custer Hill Estates Ph B
MLS Listing ID 20801557
Style Traditional
Bedrooms 4
Full Baths 3
Half Baths 1
HOA Fees $400/ann
HOA Y/N Mandatory
Year Built 1999
Annual Tax Amount $8,488
Lot Size 6,098 Sqft
Acres 0.14
Property Description
Estates neighborhood of Allen, TX! This stunning 4-bedroom, 4-bathroom
residence boasts a spacious 2,660 square feet of sophisticated living
space, designed to cater to your highest standards of comfort and
style.
As you enter, you're greeted by an inviting open floor plan that
seamlessly blends formal and casual living areas—inspiring both
elegant gatherings and cozy family nights. The modern kitchen is a
chef's paradise, featuring high-end stainless steel appliances, ample cabinetry, and a convenient island. The
adjoining breakfast nook and formal dining room provide flexible
dining options to suit any occasion.
Retreat to the luxurious master suite, complete with a spa-like
ensuite bathroom that includes dual vanities, a soaking tub, a
separate shower, and a spacious walk-in closet. Three additional
bedrooms, all generously proportioned, provide plenty of space for
family members or guests, each with access to a beautifully appointed
bathroom.
Outdoor living is just as impressive, with a well-maintained backyard
that offers ample space for relaxation and entertainment. Located
directly across from the highly rated Beverly Elementary School, the
convenience for families is unmatched. Community amenities, including
a sparkling pool and a beautiful park, ensure that fun and recreation
are always just steps from your front door.
Home includes New Appliances, fresh Paint, New Carpet throughout, new ceiling fan in the family room.
WASHER, DRYER CONVEY WITH THE PROPERTY.
Location
State TX
County Collin
Community Community Pool
Direction Spring Creek at US 75 E MB Plano, TX 75023 Take N Central Expy to Heritage Dr 37 sec (0.2 mi) Continue on Heritage Dr to W Spring Creek Pkwy 2 min (0.4 mi) Take Alma Dr to Duchess Dr in Allen 8 min (3.7 mi) Turn right onto Duchess Dr Destination will be on the left
Rooms
Dining Room 1
Interior
Interior Features Cable TV Available, Decorative Lighting, Kitchen Island, Open Floorplan, Vaulted Ceiling(s), Walk-In Closet(s)
Fireplaces Number 1
Fireplaces Type Family Room
Appliance Dishwasher, Disposal, Electric Cooktop, Electric Oven, Electric Range, Gas Water Heater, Microwave
Laundry Utility Room, Full Size W/D Area
Exterior
Garage Spaces 2.0
Community Features Community Pool
Utilities Available City Sewer, City Water
Roof Type Shingle
Total Parking Spaces 2
Garage Yes
Building
Story Two
Foundation Slab
Level or Stories Two
Structure Type Brick
Schools
Elementary Schools Beverly
Middle Schools Hendrick
High Schools Clark
School District Plano Isd
Others
Ownership Syed Khaja Moinuddin

"My job is to find and attract mastery-based agents to the office, protect the culture, and make sure everyone is happy! "

