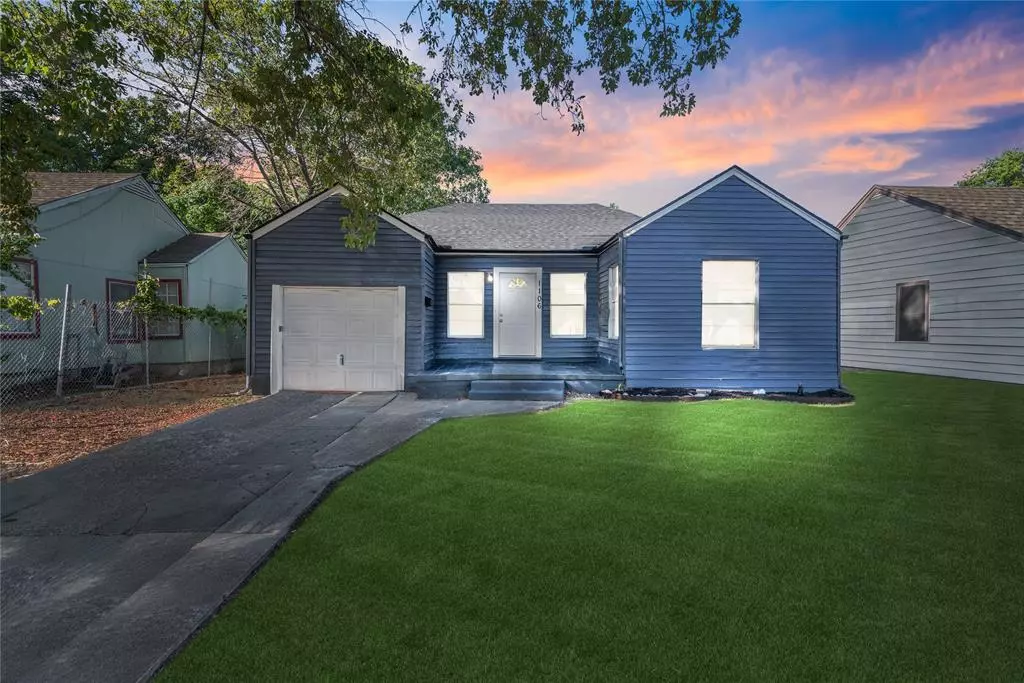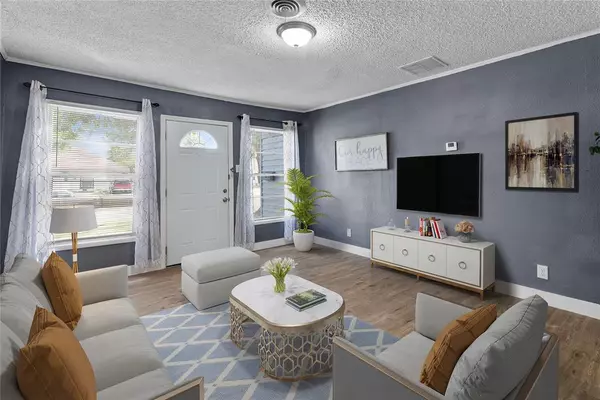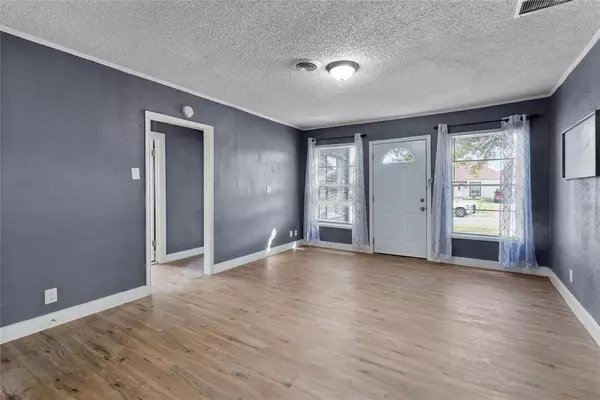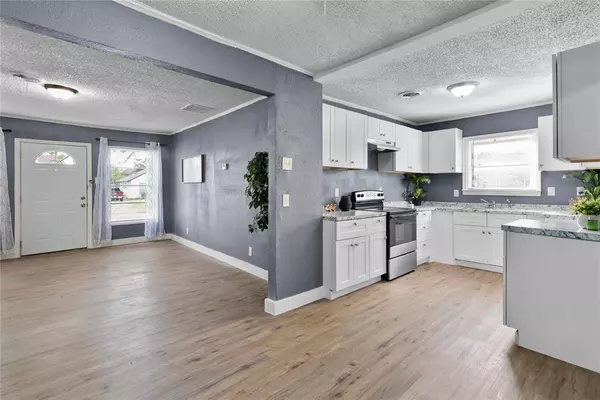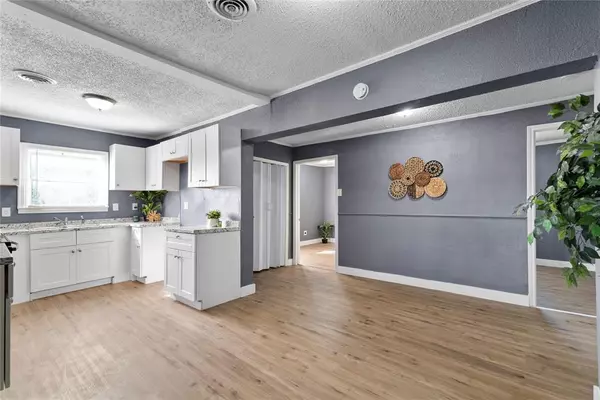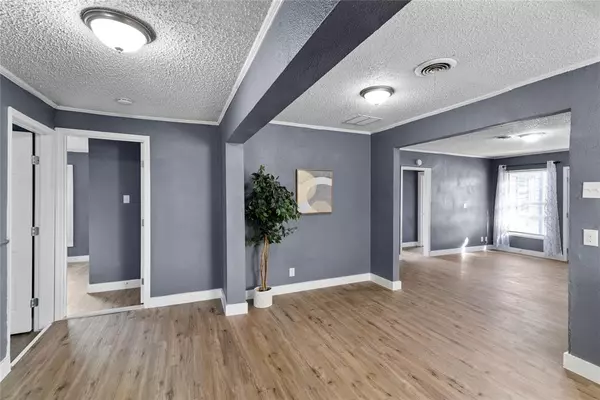4 Beds
2 Baths
1,658 SqFt
4 Beds
2 Baths
1,658 SqFt
Key Details
Property Type Single Family Home
Sub Type Single Family Residence
Listing Status Active
Purchase Type For Sale
Square Footage 1,658 sqft
Price per Sqft $156
Subdivision Kathryn Gene
MLS Listing ID 20809140
Bedrooms 4
Full Baths 2
HOA Y/N None
Year Built 1950
Annual Tax Amount $5,173
Lot Size 8,189 Sqft
Acres 0.188
Property Description
Enjoy outdoor living in the expansive backyard—ideal for gatherings, gardening, or relaxing in your own private oasis. Conveniently located near schools, parks, and shopping, 1106 Oak St has everything you need in a fantastic location. This fully renovated home won't be on the market for long. Schedule your private tour today and fall in love with your future home!
Location
State TX
County Dallas
Direction Take I-30 Frontage Road onto Exchange Dr. Turn R on S Belt Line Rd. Turn L on Oak St.
Rooms
Dining Room 1
Interior
Interior Features Eat-in Kitchen, Open Floorplan
Heating Central, ENERGY STAR Qualified Equipment
Cooling Central Air, ENERGY STAR Qualified Equipment
Appliance Disposal, Electric Range
Heat Source Central, ENERGY STAR Qualified Equipment
Exterior
Garage Spaces 1.0
Fence Chain Link
Utilities Available City Sewer, City Water
Roof Type Composition
Total Parking Spaces 1
Garage Yes
Building
Story One
Level or Stories One
Schools
Elementary Schools Travis
Middle Schools Fannin
High Schools Grand Prairie
School District Grand Prairie Isd
Others
Ownership Nissim Holdings LLC
Acceptable Financing Cash, Conventional, FHA, VA Loan
Listing Terms Cash, Conventional, FHA, VA Loan

"My job is to find and attract mastery-based agents to the office, protect the culture, and make sure everyone is happy! "

