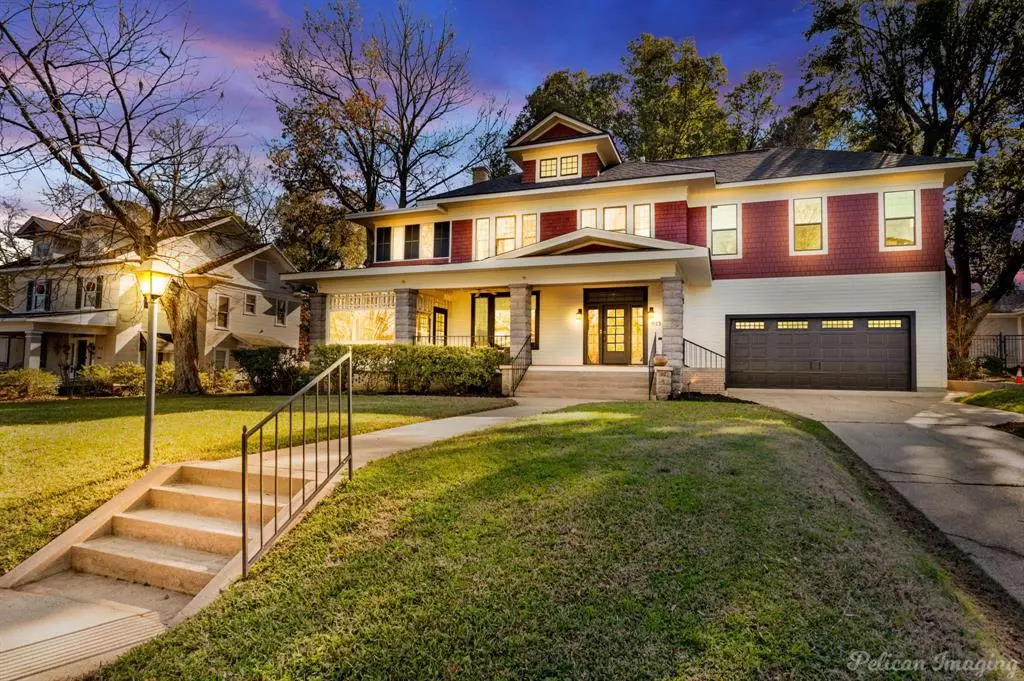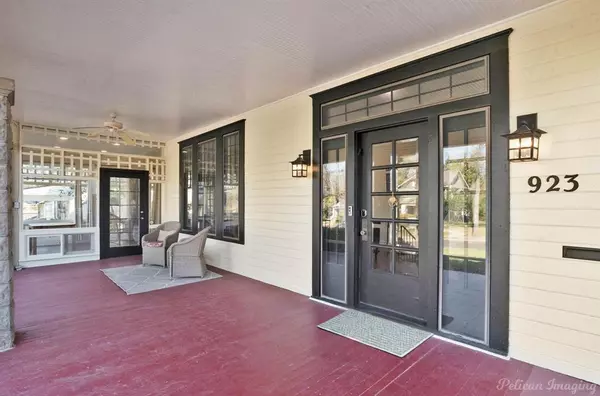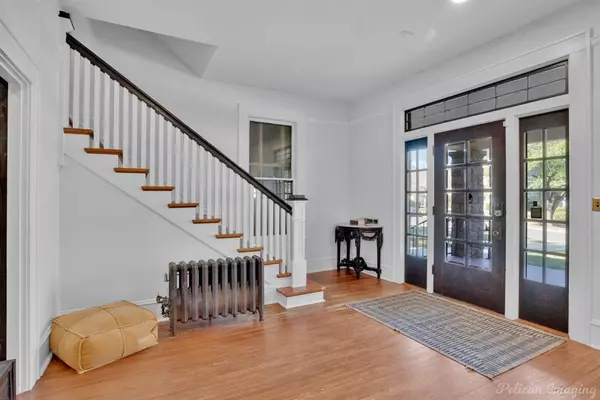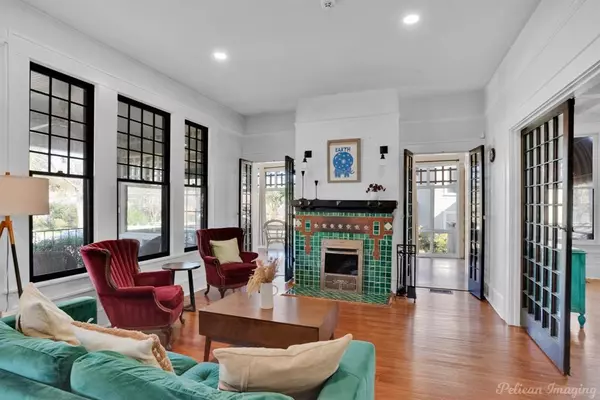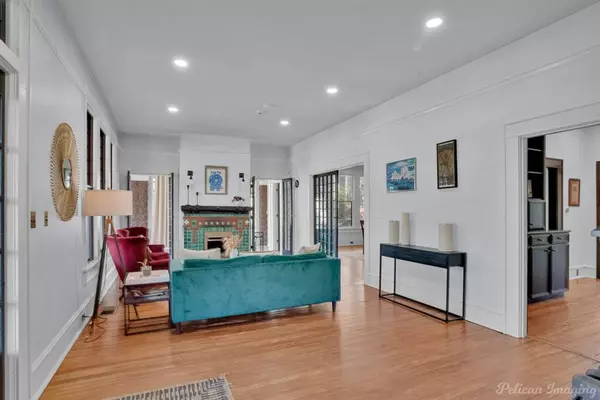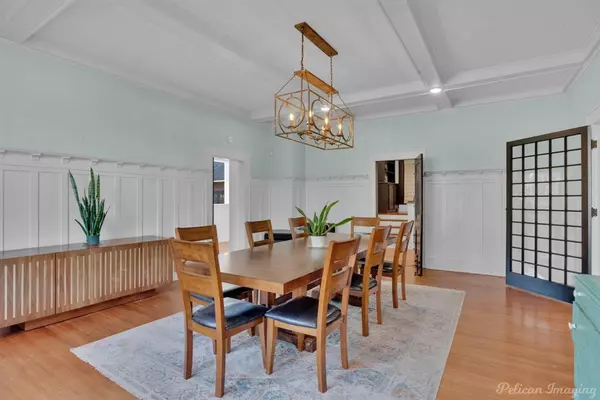4 Beds
5 Baths
4,098 SqFt
4 Beds
5 Baths
4,098 SqFt
Key Details
Property Type Single Family Home
Sub Type Single Family Residence
Listing Status Active
Purchase Type For Sale
Square Footage 4,098 sqft
Price per Sqft $140
Subdivision South Highlands
MLS Listing ID 20809841
Bedrooms 4
Full Baths 4
Half Baths 1
HOA Y/N None
Year Built 1916
Lot Size 0.428 Acres
Acres 0.428
Property Description
Location
State LA
County Caddo
Direction Google Maps.
Rooms
Dining Room 2
Interior
Interior Features Cable TV Available, Decorative Lighting, High Speed Internet Available, Multiple Staircases, Wet Bar
Heating Central, Fireplace(s), Natural Gas, Radiant Heat Floors
Cooling Ceiling Fan(s), Central Air, Electric
Flooring Ceramic Tile, Luxury Vinyl Plank, Wood
Fireplaces Number 1
Fireplaces Type Gas Logs
Appliance Dishwasher, Disposal, Electric Oven, Gas Cooktop, Microwave, Double Oven, Refrigerator, Tankless Water Heater, Vented Exhaust Fan
Heat Source Central, Fireplace(s), Natural Gas, Radiant Heat Floors
Laundry Utility Room, Full Size W/D Area, Washer Hookup
Exterior
Exterior Feature Covered Patio/Porch, Storage
Garage Spaces 2.0
Fence Wood
Utilities Available City Sewer, City Water
Roof Type Composition
Total Parking Spaces 2
Garage Yes
Building
Lot Description Interior Lot, Landscaped
Story Two
Foundation Pillar/Post/Pier, Slab
Level or Stories Two
Structure Type Siding
Schools
School District Caddo Psb
Others
Ownership Owner
Acceptable Financing Cash, Conventional, VA Loan
Listing Terms Cash, Conventional, VA Loan
Special Listing Condition Aerial Photo, Historical

"My job is to find and attract mastery-based agents to the office, protect the culture, and make sure everyone is happy! "

