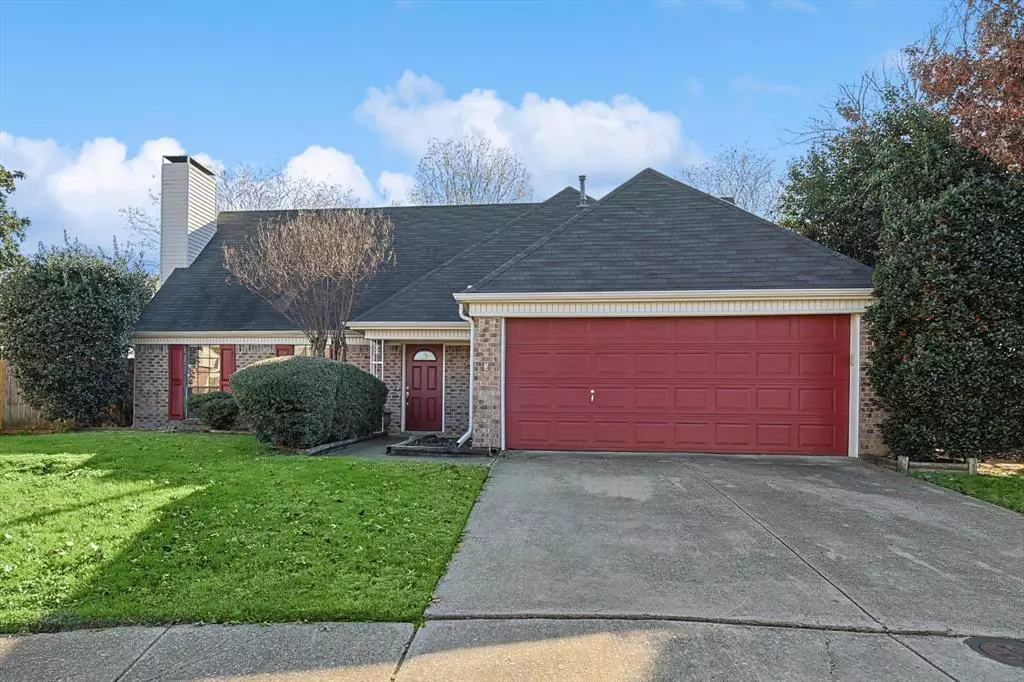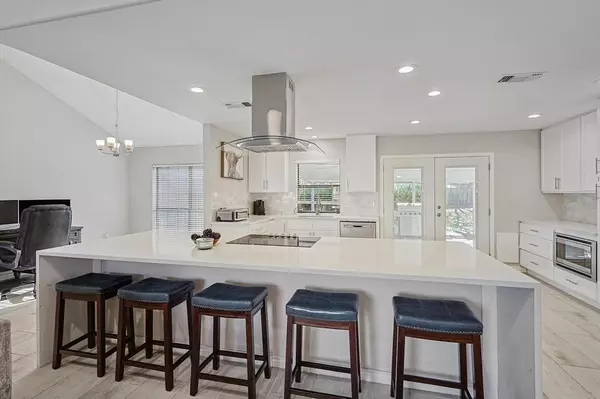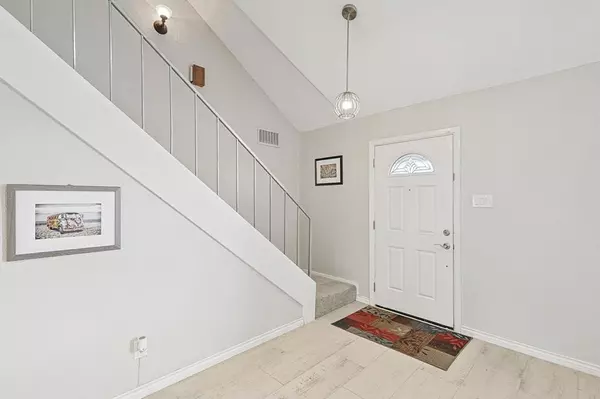3 Beds
2 Baths
1,929 SqFt
3 Beds
2 Baths
1,929 SqFt
Key Details
Property Type Single Family Home
Sub Type Single Family Residence
Listing Status Active Option Contract
Purchase Type For Sale
Square Footage 1,929 sqft
Price per Sqft $220
Subdivision Timbercreek Community #10B
MLS Listing ID 20799971
Style Traditional
Bedrooms 3
Full Baths 2
HOA Y/N None
Year Built 1981
Lot Size 1,402 Sqft
Acres 0.0322
Property Description
At the heart of the kitchen, a grand granite island invites you to cook, entertain, and gather with loved ones in this open-concept design. As you enter, you're welcomed by a spacious family room with a fireplace filled with natural light, perfect for hosting or cozy evenings in.
The downstairs master retreat offers a peaceful escape, while the generously sized secondary primary bedroom upstairs provides comfort and privacy for family or guests.
Outside, a large covered patio overlooks the expansive backyard, offering endless possibilities for outdoor entertaining, play, and relaxation.
Hot water heater and sliding doors were recently replaced.
Ideally located just minutes from the River Walk's fantastic dining and shopping, with easy access to 1171 & 2499, this home offers both luxury and convenience. Don't miss your chance to make it yours!
Location
State TX
County Denton
Direction Google Maps
Rooms
Dining Room 1
Interior
Interior Features Cable TV Available, Kitchen Island, Open Floorplan, Walk-In Closet(s)
Heating Central, Natural Gas
Cooling Central Air, Electric
Flooring Carpet, Tile
Fireplaces Number 1
Fireplaces Type Gas Starter
Appliance Dishwasher, Disposal, Vented Exhaust Fan
Heat Source Central, Natural Gas
Laundry Electric Dryer Hookup, Gas Dryer Hookup, Full Size W/D Area, Washer Hookup
Exterior
Exterior Feature Covered Patio/Porch
Garage Spaces 2.0
Fence Wood
Utilities Available Cable Available, City Sewer, City Water
Roof Type Composition
Total Parking Spaces 2
Garage Yes
Building
Story Two
Foundation Slab
Level or Stories Two
Structure Type Brick
Schools
Elementary Schools Timber Creek
Middle Schools Lamar
High Schools Marcus
School District Lewisville Isd
Others
Ownership Kevin J Wampler and Kelly L Franklin
Acceptable Financing Cash, Conventional, FHA, VA Loan
Listing Terms Cash, Conventional, FHA, VA Loan
Special Listing Condition Aerial Photo

"My job is to find and attract mastery-based agents to the office, protect the culture, and make sure everyone is happy! "






