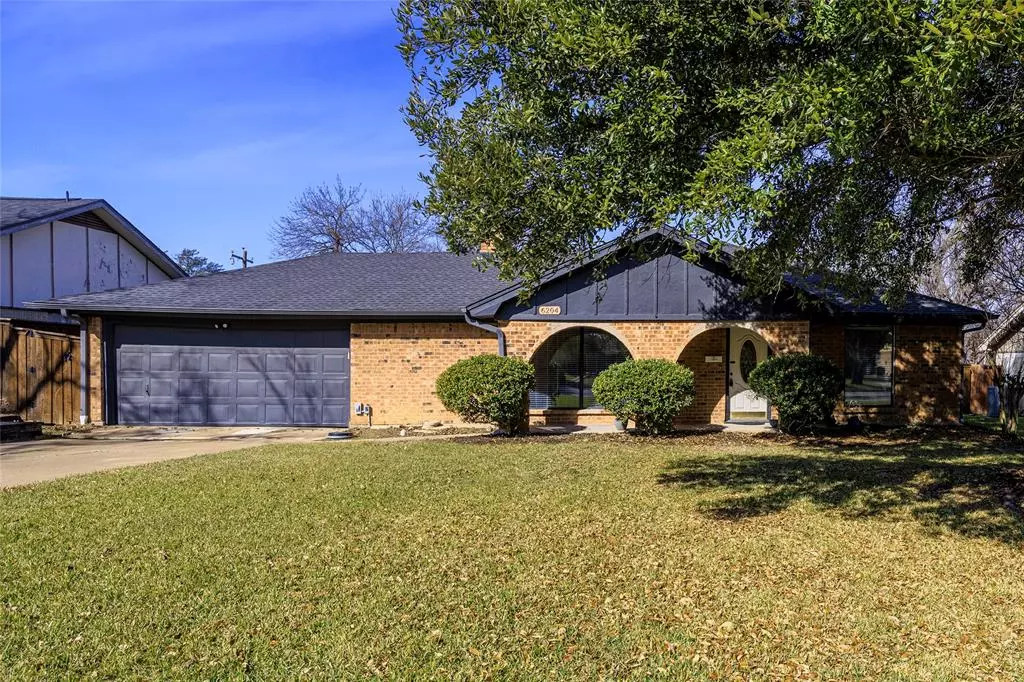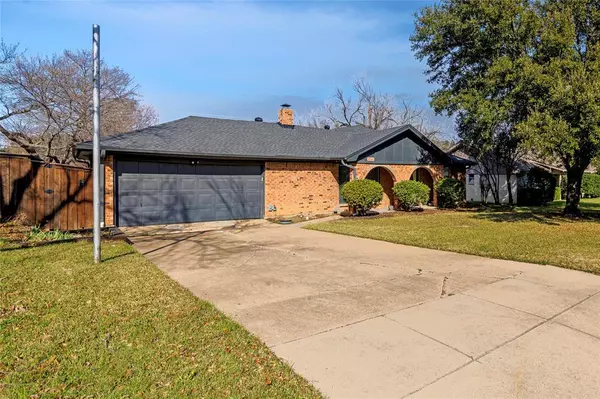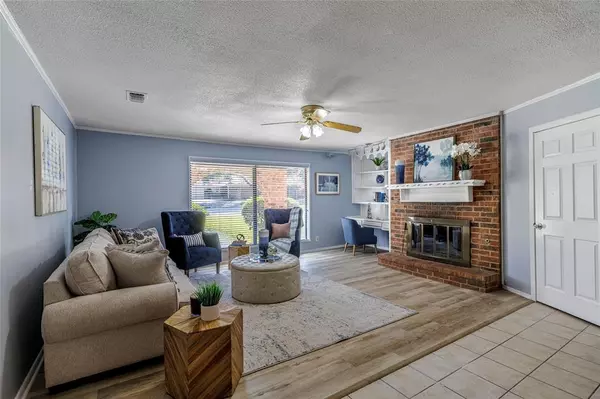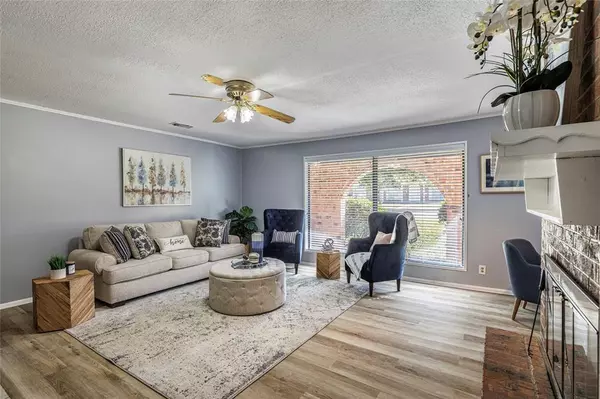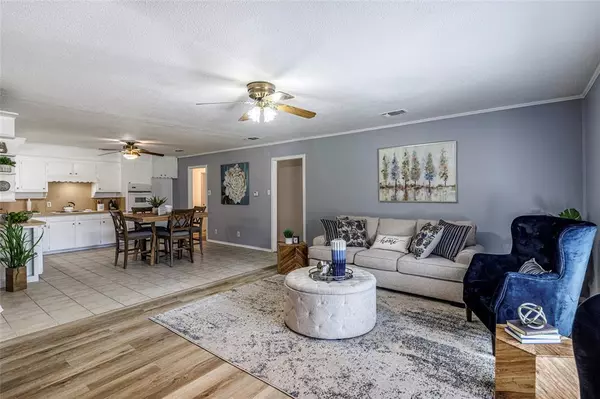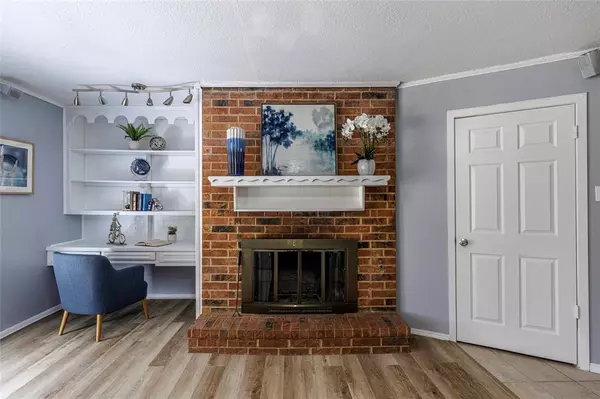4 Beds
2 Baths
2,212 SqFt
4 Beds
2 Baths
2,212 SqFt
Key Details
Property Type Single Family Home
Sub Type Single Family Residence
Listing Status Active
Purchase Type For Sale
Square Footage 2,212 sqft
Price per Sqft $140
Subdivision Wedgwood Add
MLS Listing ID 20812964
Style Traditional
Bedrooms 4
Full Baths 2
HOA Y/N None
Year Built 1966
Annual Tax Amount $6,428
Lot Size 0.276 Acres
Acres 0.276
Property Description
Location
State TX
County Tarrant
Direction From interstate 20 east, exit Granbury rd, go south. Left of Hulen Street and right on Trail Lake Dr. Property is the second house on the right.
Rooms
Dining Room 1
Interior
Interior Features Built-in Features, Cable TV Available, Eat-in Kitchen, Open Floorplan
Heating Central
Cooling Ceiling Fan(s)
Flooring Carpet, Luxury Vinyl Plank, Vinyl
Fireplaces Number 1
Fireplaces Type Brick, Gas
Appliance Electric Cooktop, Electric Oven, Double Oven
Heat Source Central
Laundry Utility Room, Full Size W/D Area
Exterior
Exterior Feature Covered Patio/Porch, Rain Gutters
Garage Spaces 2.0
Fence Back Yard, Fenced, Metal, Wood
Utilities Available City Sewer, City Water
Roof Type Composition,Shingle
Total Parking Spaces 2
Garage Yes
Building
Lot Description Lrg. Backyard Grass, Sprinkler System
Story One
Level or Stories One
Structure Type Brick
Schools
Elementary Schools Jt Stevens
Middle Schools Wedgwood
High Schools Southwest
School District Fort Worth Isd
Others
Ownership Alexis Rendon
Acceptable Financing Cash, Conventional, FHA, VA Loan
Listing Terms Cash, Conventional, FHA, VA Loan
Special Listing Condition Survey Available

"My job is to find and attract mastery-based agents to the office, protect the culture, and make sure everyone is happy! "

