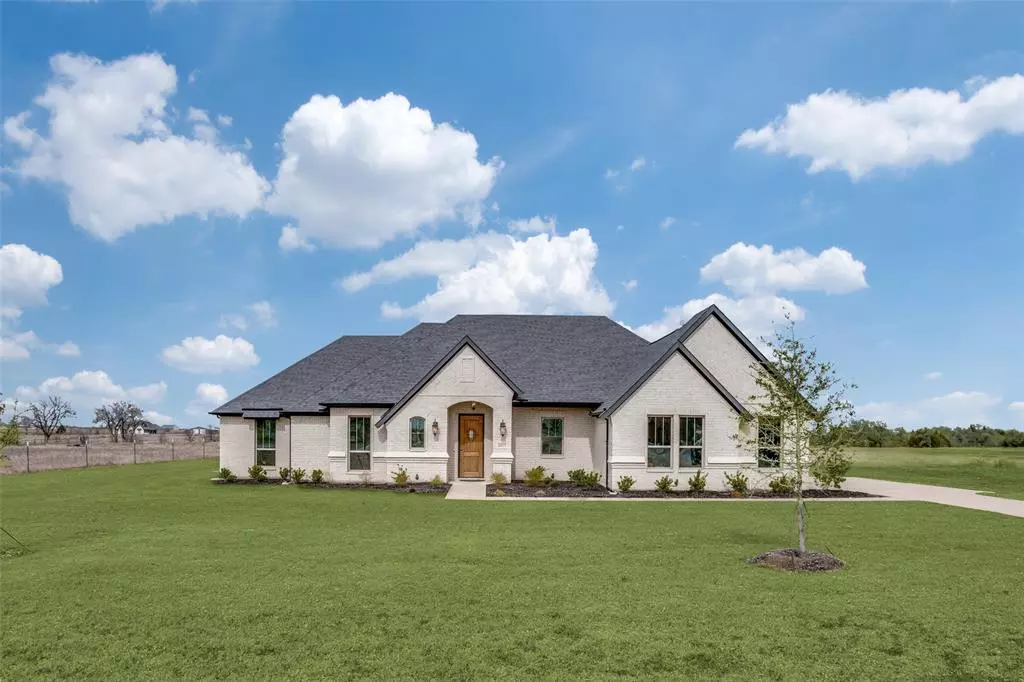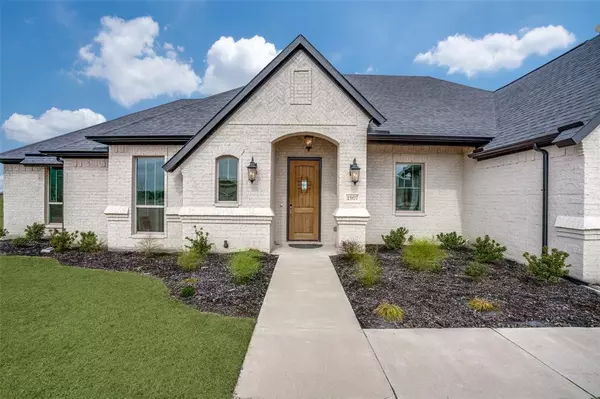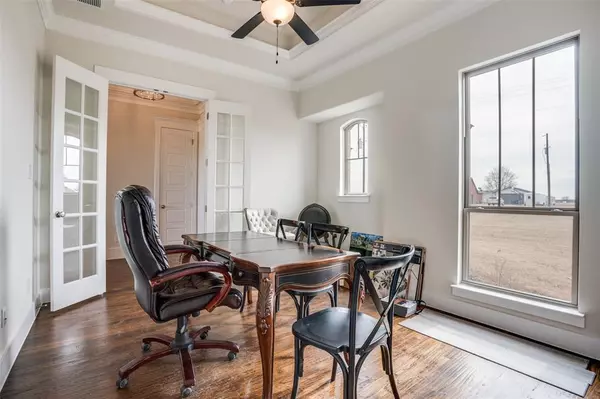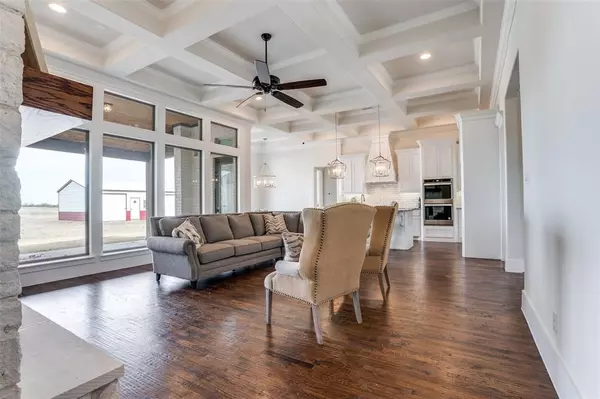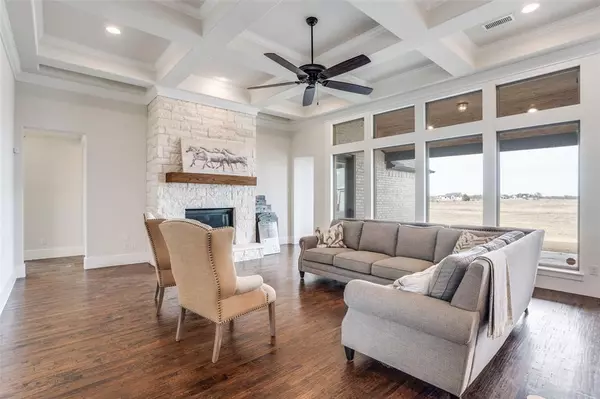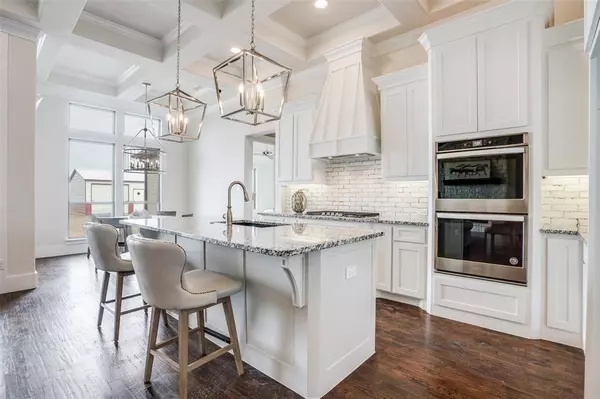4 Beds
3 Baths
2,700 SqFt
4 Beds
3 Baths
2,700 SqFt
Key Details
Property Type Single Family Home
Sub Type Single Family Residence
Listing Status Active
Purchase Type For Sale
Square Footage 2,700 sqft
Price per Sqft $275
Subdivision Prairie Hill
MLS Listing ID 20813331
Bedrooms 4
Full Baths 3
HOA Y/N None
Year Built 2025
Lot Size 2.000 Acres
Acres 2.0
Lot Dimensions TBV
Property Description
Location
State TX
County Parker
Direction From 377 go North on 1187 then right on Bear Creek Parkway into Prairie Hill, left onto Lake Prairie and house will be on the right.
Rooms
Dining Room 1
Interior
Interior Features Decorative Lighting, Kitchen Island, Open Floorplan
Heating Central, Electric
Cooling Central Air, Electric
Flooring Carpet, Ceramic Tile, Wood
Fireplaces Number 1
Fireplaces Type Gas, Gas Logs
Appliance Dishwasher, Disposal, Electric Cooktop, Electric Oven, Double Oven, Plumbed For Gas in Kitchen
Heat Source Central, Electric
Laundry Electric Dryer Hookup, Utility Room, Full Size W/D Area, Washer Hookup
Exterior
Garage Spaces 2.0
Utilities Available Aerobic Septic, Well
Roof Type Composition
Total Parking Spaces 2
Garage Yes
Building
Lot Description Few Trees
Story One
Foundation Slab
Level or Stories One
Schools
Elementary Schools Vandagriff
Middle Schools Aledo
High Schools Aledo
School District Aledo Isd
Others
Restrictions Architectural,Building,Deed,Easement(s)
Ownership see agent
Special Listing Condition Build to Suit

"My job is to find and attract mastery-based agents to the office, protect the culture, and make sure everyone is happy! "

