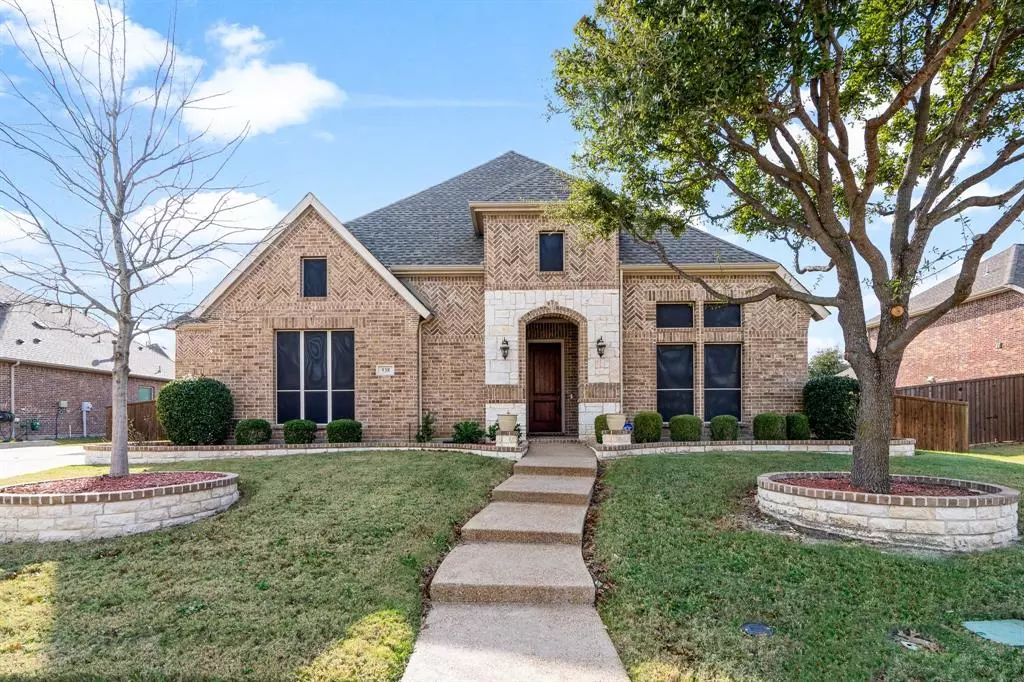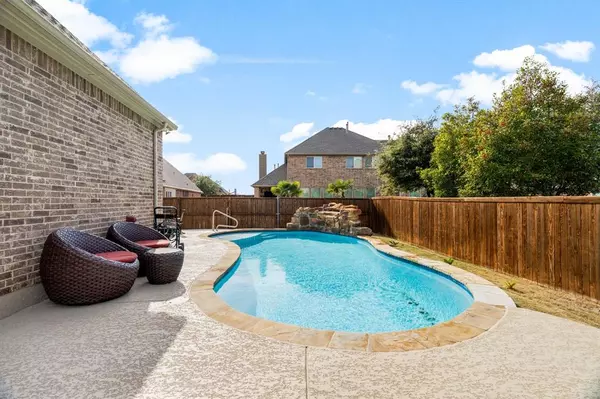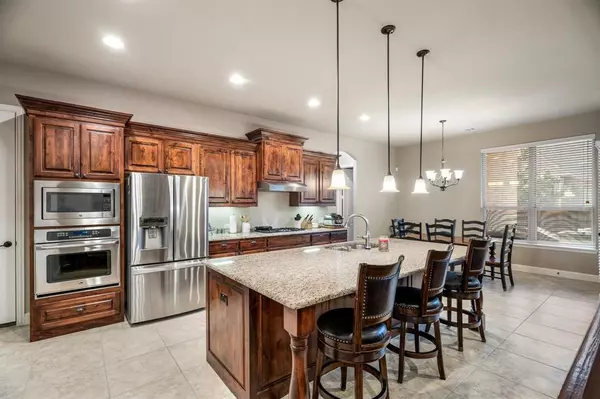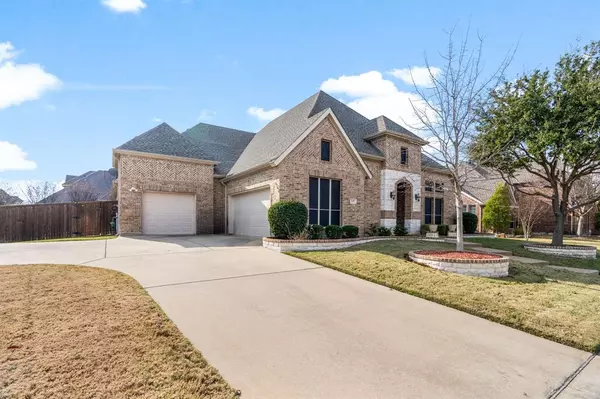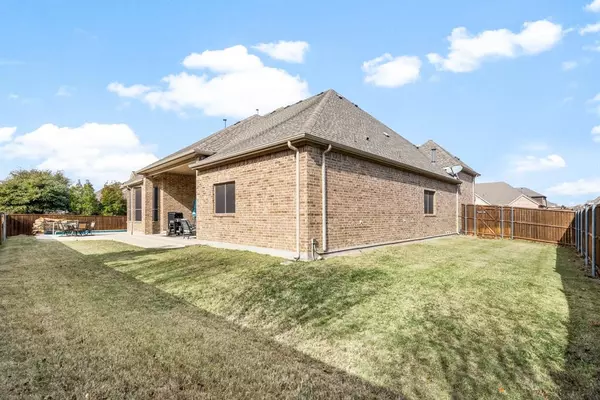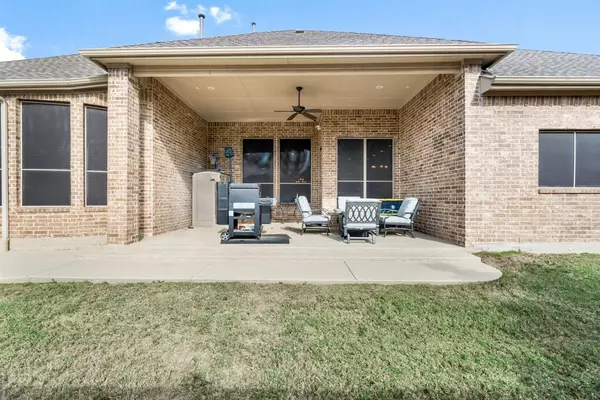4 Beds
3 Baths
3,069 SqFt
4 Beds
3 Baths
3,069 SqFt
OPEN HOUSE
Thu Jan 16, 1:00pm - 3:00pm
Key Details
Property Type Single Family Home
Sub Type Single Family Residence
Listing Status Active
Purchase Type For Sale
Square Footage 3,069 sqft
Price per Sqft $211
Subdivision Maxwell Creek North Ph 11A
MLS Listing ID 20812553
Bedrooms 4
Full Baths 3
HOA Fees $325
HOA Y/N Mandatory
Year Built 2014
Annual Tax Amount $10,142
Lot Size 0.269 Acres
Acres 0.269
Property Description
Location
State TX
County Collin
Community Playground, Pool
Direction McCreary Road left onto Leeward Drive to arrive at the destination.
Rooms
Dining Room 1
Interior
Interior Features Built-in Features, Cable TV Available, Chandelier, Decorative Lighting, Double Vanity, Dry Bar, Eat-in Kitchen, Granite Counters, Kitchen Island, Natural Woodwork, Open Floorplan, Other, Pantry, Sound System Wiring, Vaulted Ceiling(s), Walk-In Closet(s)
Heating Central
Cooling Central Air
Flooring Carpet, Hardwood
Fireplaces Number 1
Fireplaces Type Family Room, Gas Logs
Appliance Dishwasher, Disposal, Gas Cooktop, Gas Oven, Microwave, Other
Heat Source Central
Laundry Gas Dryer Hookup, Utility Room, Full Size W/D Area
Exterior
Garage Spaces 3.0
Pool In Ground, Waterfall
Community Features Playground, Pool
Utilities Available City Sewer, City Water
Roof Type Composition
Total Parking Spaces 3
Garage No
Private Pool 1
Building
Story One
Foundation Slab
Level or Stories One
Structure Type Frame,Wood
Schools
Elementary Schools Tibbals
High Schools Wylie
School District Wylie Isd
Others
Ownership Hugh D Atteberry and Jeanette C Atteberry
Acceptable Financing Cash, Conventional, FHA, VA Loan
Listing Terms Cash, Conventional, FHA, VA Loan

"My job is to find and attract mastery-based agents to the office, protect the culture, and make sure everyone is happy! "

