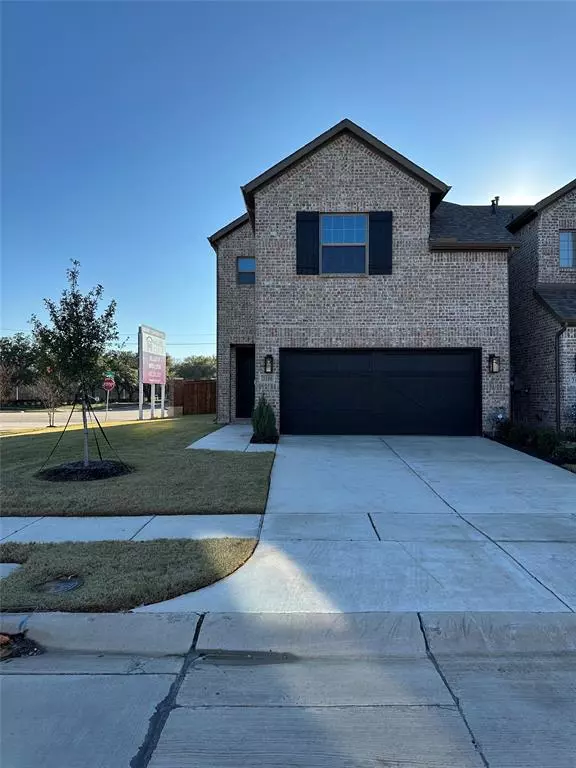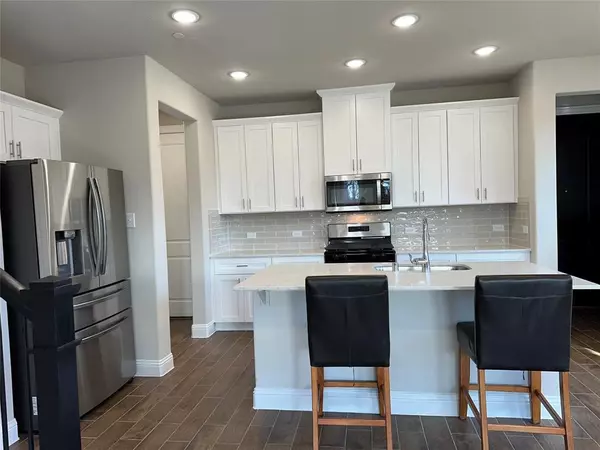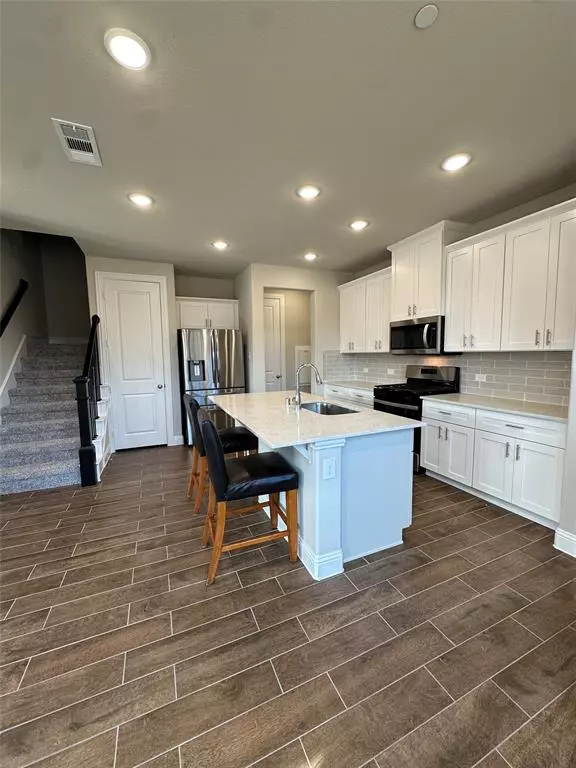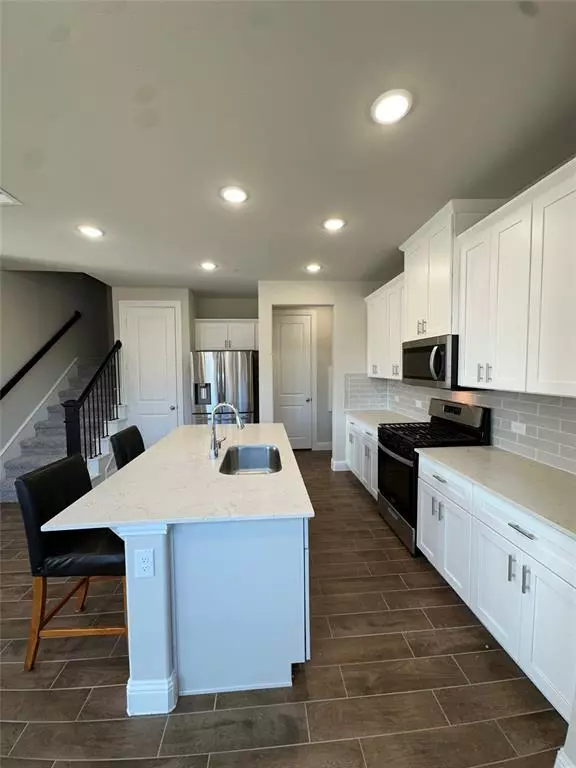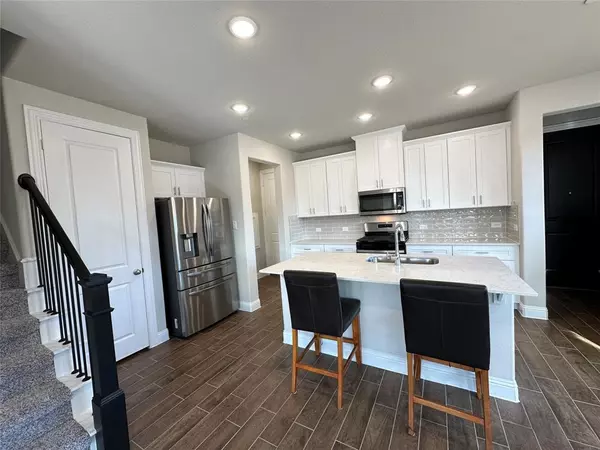4 Beds
4 Baths
1,999 SqFt
4 Beds
4 Baths
1,999 SqFt
Key Details
Property Type Townhouse
Sub Type Townhouse
Listing Status Active
Purchase Type For Rent
Square Footage 1,999 sqft
Subdivision Villas Of Middleton Ph Two
MLS Listing ID 20811619
Bedrooms 4
Full Baths 3
Half Baths 1
PAD Fee $1
HOA Y/N Mandatory
Year Built 2023
Lot Size 4,486 Sqft
Acres 0.103
Lot Dimensions 40x92
Property Description
The home features an open-concept floor plan, with a welcoming living area that seamlessly connects to the kitchen and dining space. The kitchen is a chef's dream, complete with sleek countertops, modern appliances, and ample storage. A well-appointed loft area upstairs provides a versatile space.
One of the standout features of this home is the guest-friendly layout, with a spacious bedroom on the first floor, complete with its own ensuite bathroom for privacy and comfort. An additional half bathroom is conveniently located for guests. Upstairs, you'll find the remaining 3 bedrooms, including a luxurious primary suite with a spacious bath and walk-in closet.
The community amenities include a refreshing swimming pool, perfect for hot Texas summers, while the HOA takes care of maintaining the front yard, ensuring a low-maintenance lifestyle.
This home comes equipped with essential appliances, including a washer, dryer, and refrigerator. Additionally, 5 beds are included, making it move-in ready. Whether you're entertaining or enjoying quiet evenings at home, this property offers everything you need for modern living.
Don't miss out on this exceptional opportunity to lease a stunning new home in Plano—schedule your tour today!
Location
State TX
County Collin
Community Community Pool
Direction Go West on George Bush, exit Independence Pkwy. Turn right on Independence Pkwy. Turn Left on Plano Pkwy. Turn right on Upton St. Turn left on Galveston St. House is on left on corner.
Rooms
Dining Room 1
Interior
Interior Features Cable TV Available, High Speed Internet Available, Loft, Open Floorplan, Pantry, Walk-In Closet(s)
Heating Central, Natural Gas
Cooling Central Air, Electric
Flooring Carpet, Ceramic Tile
Appliance Built-in Gas Range, Dishwasher, Disposal, Dryer, Electric Oven, Microwave, Refrigerator, Tankless Water Heater, Vented Exhaust Fan, Washer
Heat Source Central, Natural Gas
Laundry Full Size W/D Area
Exterior
Exterior Feature Covered Patio/Porch, Rain Gutters, Lighting
Garage Spaces 2.0
Fence Wood
Community Features Community Pool
Utilities Available City Sewer, City Water
Roof Type Composition
Total Parking Spaces 2
Garage Yes
Building
Lot Description Corner Lot, Sprinkler System
Story Two
Foundation Slab
Level or Stories Two
Structure Type Brick,Rock/Stone
Schools
Elementary Schools Jackson
Middle Schools Wilson
High Schools Vines
School District Plano Isd
Others
Pets Allowed No
Restrictions No Pets,No Smoking
Ownership See Tax Records
Pets Allowed No

"My job is to find and attract mastery-based agents to the office, protect the culture, and make sure everyone is happy! "

