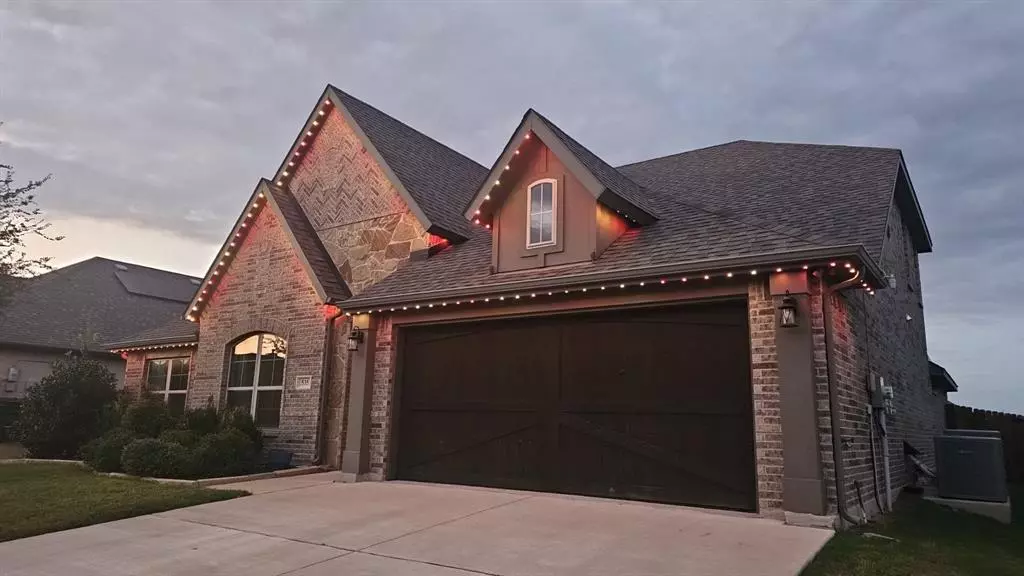4 Beds
3 Baths
2,687 SqFt
4 Beds
3 Baths
2,687 SqFt
Key Details
Property Type Single Family Home
Sub Type Single Family Residence
Listing Status Active
Purchase Type For Sale
Square Footage 2,687 sqft
Price per Sqft $176
Subdivision Garden Vly Farms Ph 1
MLS Listing ID 20796207
Bedrooms 4
Full Baths 2
Half Baths 1
HOA Y/N None
Year Built 2018
Annual Tax Amount $8,516
Lot Size 7,405 Sqft
Acres 0.17
Property Description
This meticulously maintained home boasts a spacious open-concept layout, featuring an abundance of natural light and stylish finishes throughout. The inviting living area seamlessly flows into the gourmet kitchen, complete with granite countertops, stainless steel appliances, and a large center island ideal for gathering. The primary suite offers a serene retreat with ample space, a spa-like ensuite bathroom with dual vanities, and a separate walk-in shower. Additional bedrooms are generously sized, providing comfort and privacy for family members or guests. Step outside to discover the beautifully landscaped backyard, complete with a covered patio – perfect for relaxing evenings or entertaining. Located in a desirable neighborhood with access to top-rated schools, shopping, and dining options, this home is a true gem in Waxahachie. With its blend of elegance, comfort, and convenience, 535 Harvest Grove is ready to welcome you home.
Location
State TX
County Ellis
Direction please see maps
Rooms
Dining Room 1
Interior
Interior Features Cable TV Available, Double Vanity, Eat-in Kitchen, High Speed Internet Available, Kitchen Island, Open Floorplan, Pantry, Walk-In Closet(s), Wired for Data
Heating Central, Electric, Fireplace(s)
Cooling Attic Fan, Ceiling Fan(s), Central Air, Electric
Flooring Carpet, Tile, Wood
Fireplaces Number 1
Fireplaces Type Living Room, Raised Hearth, Wood Burning
Equipment Other
Appliance Dishwasher, Disposal, Electric Cooktop, Electric Oven, Electric Water Heater, Microwave
Heat Source Central, Electric, Fireplace(s)
Exterior
Exterior Feature Covered Patio/Porch, Rain Gutters
Garage Spaces 2.0
Fence Full, Privacy, Wood
Utilities Available City Sewer, City Water, Concrete, Curbs, Electricity Available, Electricity Connected
Roof Type Composition
Total Parking Spaces 2
Garage Yes
Building
Lot Description Few Trees, Interior Lot, Landscaped, Lrg. Backyard Grass, Sprinkler System
Story Two
Foundation Slab
Level or Stories Two
Structure Type Brick,Rock/Stone,Siding
Schools
Elementary Schools Margaret Felty
High Schools Waxahachie
School District Waxahachie Isd
Others
Restrictions Unknown Encumbrance(s)
Ownership please see tax
Acceptable Financing Cash, Conventional, FHA, VA Loan
Listing Terms Cash, Conventional, FHA, VA Loan

"My job is to find and attract mastery-based agents to the office, protect the culture, and make sure everyone is happy! "

