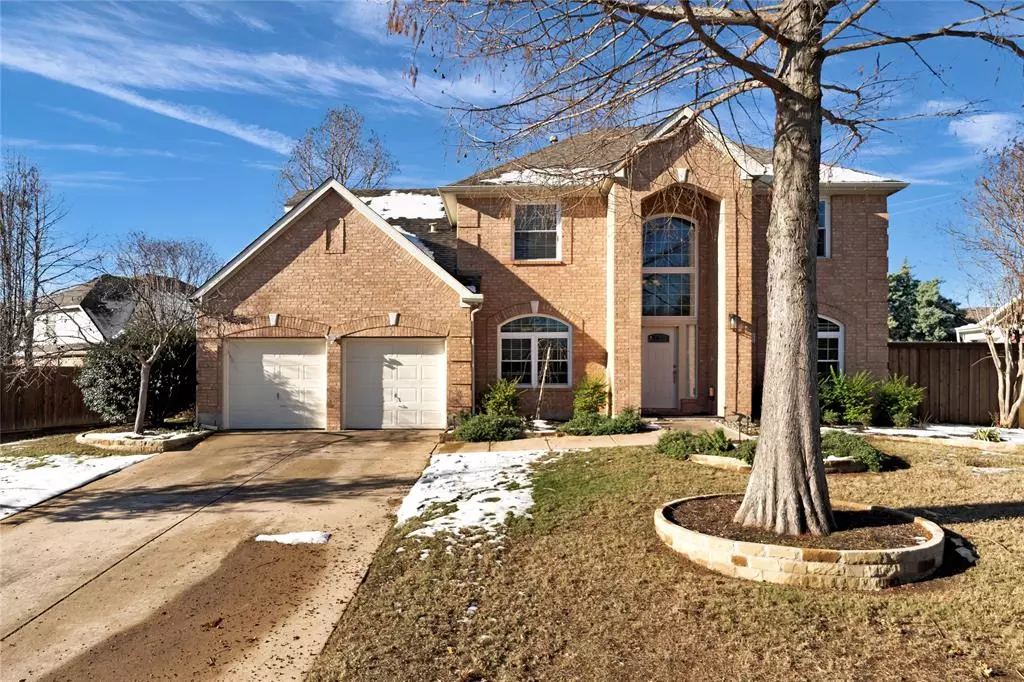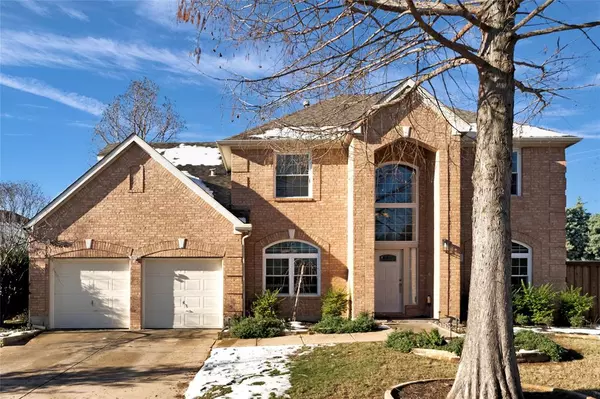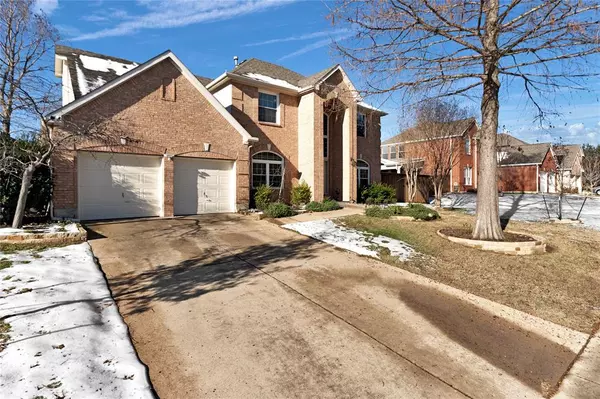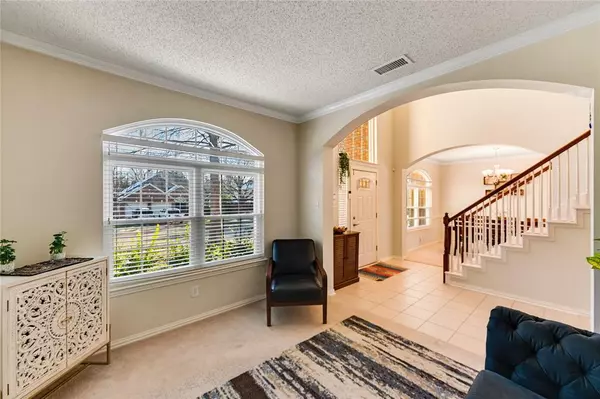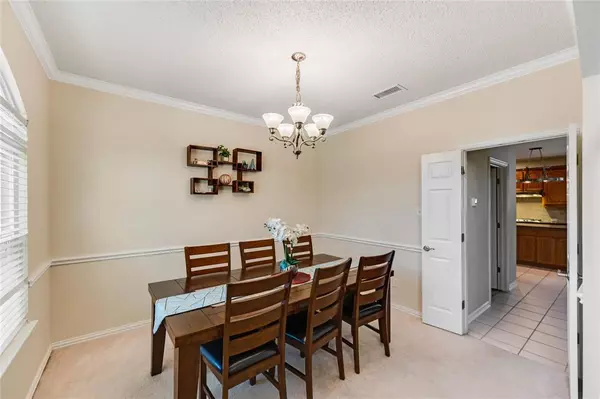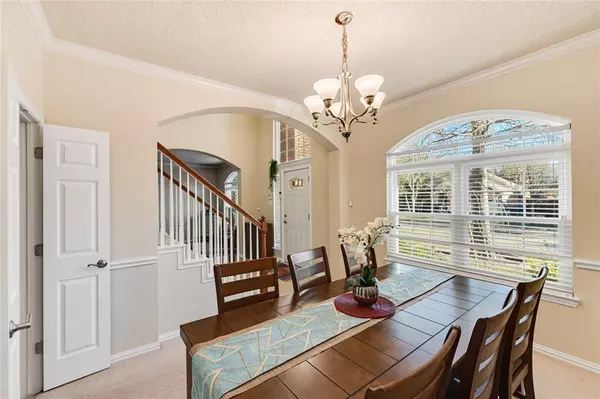4 Beds
3 Baths
2,582 SqFt
4 Beds
3 Baths
2,582 SqFt
Key Details
Property Type Single Family Home
Sub Type Single Family Residence
Listing Status Active
Purchase Type For Sale
Square Footage 2,582 sqft
Price per Sqft $226
Subdivision Rustic Timbers Ph Iii
MLS Listing ID 20814509
Style Traditional
Bedrooms 4
Full Baths 2
Half Baths 1
HOA Fees $99/qua
HOA Y/N Mandatory
Year Built 1999
Annual Tax Amount $9,811
Lot Size 10,759 Sqft
Acres 0.247
Property Description
Discover this beautifully updated home in a prime location! The formal dining area welcomes you on the left, while the study offers a peaceful retreat on the right. The spacious family room features a cozy fireplace and a wall of windows showcasing the expansive backyard.
The updated kitchen is a chef's dream, complete with granite countertops, a breakfast bar, a functional island, 42” raised panel cabinets, stainless steel appliances (including a convection oven and gas cooktop), and a brand-new faucet (2024). The kitchen opens to the breakfast area, with picturesque views of the backyard and garden.
The primary suite includes a sitting area and a luxurious, updated bathroom with granite counters, framed mirrors, brushed nickel fixtures, stylish tile flooring, a soaking tub, and a frameless shower. The spacious secondary bedrooms, two with walk-in closets, offer comfort and storage. The second bathroom is also upgraded with a modern vanity, lighting, and flooring.
? Recent Upgrades Include:
New HVAC (1st Floor) – 2024
New Furnace (2nd Floor) – 2023
New Windows – 2023
New Backyard Door – 2023
New Front Yard Landscaping with Uplights & Garden Lights – 2023
The large backyard features a patio and garden area, ideal for entertaining or unwinding. Located just steps from the community pond, Flower Mound Trails, Rustic Timbers Park, and Parker Square, this home is also zoned for top-rated Flower Mound schools.
With a garage workshop and extra storage space, this home offers everything you need and more.
Location
State TX
County Denton
Direction use GPS
Rooms
Dining Room 2
Interior
Interior Features Cable TV Available, Granite Counters, High Speed Internet Available, Kitchen Island, Pantry, Walk-In Closet(s)
Heating Central, Natural Gas, Zoned
Cooling Ceiling Fan(s), Central Air, Electric, Zoned
Flooring Carpet, Ceramic Tile
Fireplaces Number 1
Fireplaces Type Family Room, Gas, Gas Logs
Appliance Dishwasher, Disposal, Gas Cooktop, Gas Water Heater, Microwave, Convection Oven, Plumbed For Gas in Kitchen
Heat Source Central, Natural Gas, Zoned
Laundry Electric Dryer Hookup, Gas Dryer Hookup, Utility Room, Full Size W/D Area, Washer Hookup
Exterior
Exterior Feature Covered Patio/Porch, Garden(s)
Garage Spaces 2.0
Fence Back Yard, Wood
Utilities Available Cable Available, City Sewer, City Water, Concrete, Curbs, Sidewalk
Roof Type Composition
Total Parking Spaces 2
Garage Yes
Building
Lot Description Few Trees, Interior Lot, Irregular Lot, Landscaped, Lrg. Backyard Grass, Sprinkler System, Subdivision
Story Two
Foundation Slab
Level or Stories Two
Structure Type Brick,Fiber Cement
Schools
Elementary Schools Forest Vista
Middle Schools Forestwood
High Schools Flower Mound
School District Lewisville Isd
Others
Ownership NA
Acceptable Financing Cash, Conventional, FHA, VA Loan
Listing Terms Cash, Conventional, FHA, VA Loan

"My job is to find and attract mastery-based agents to the office, protect the culture, and make sure everyone is happy! "

