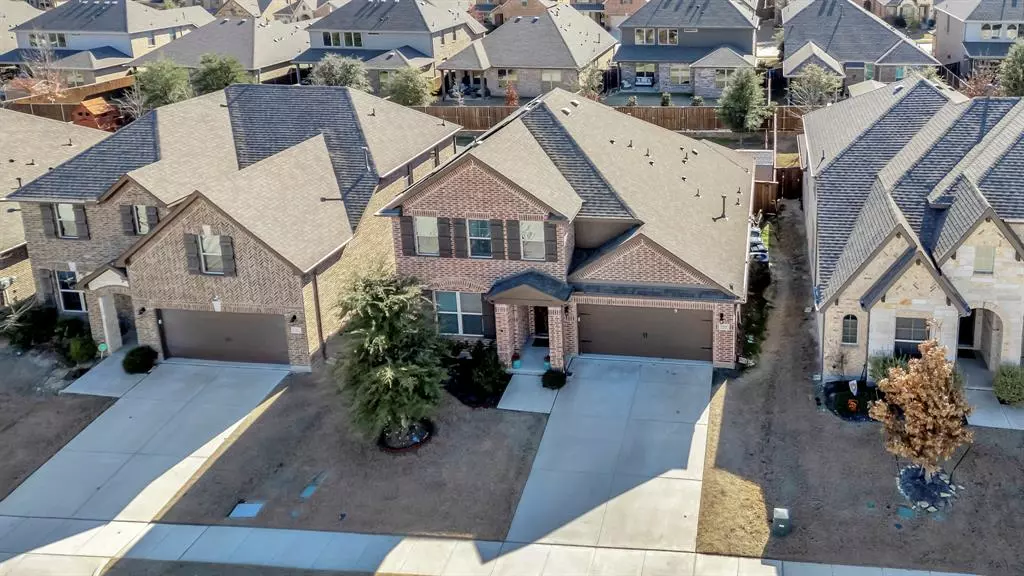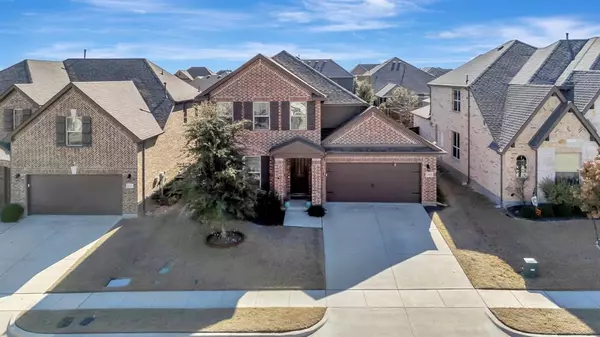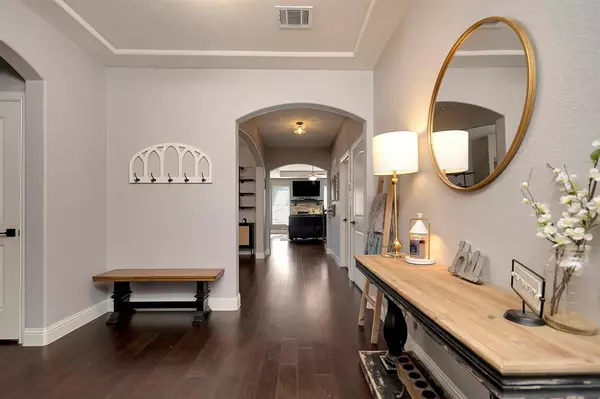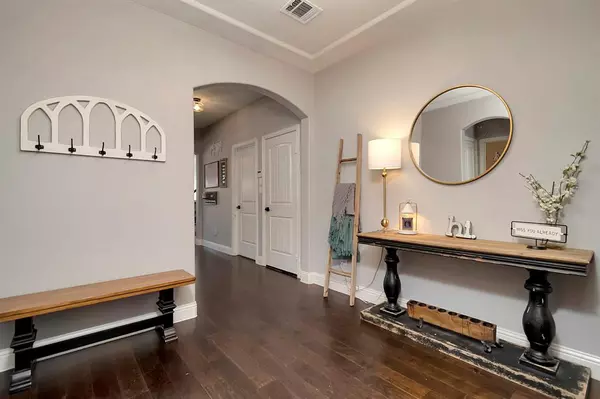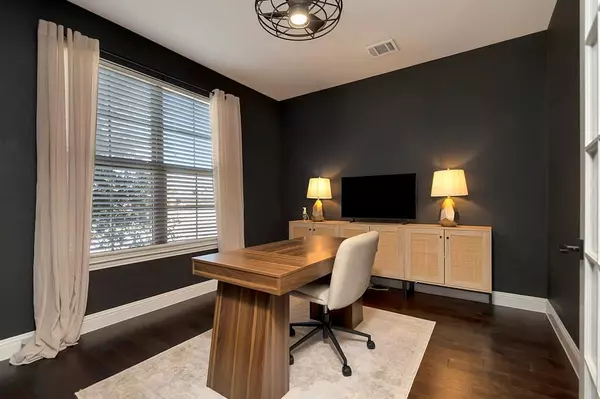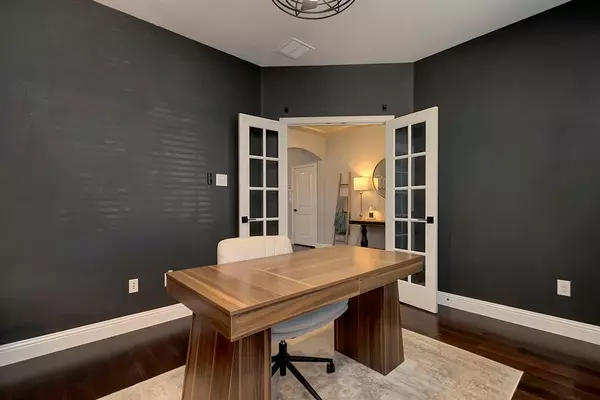3 Beds
3 Baths
2,763 SqFt
3 Beds
3 Baths
2,763 SqFt
OPEN HOUSE
Sun Jan 26, 1:00pm - 3:00pm
Key Details
Property Type Single Family Home
Sub Type Single Family Residence
Listing Status Active
Purchase Type For Sale
Square Footage 2,763 sqft
Price per Sqft $199
Subdivision Canyon Falls
MLS Listing ID 20824676
Bedrooms 3
Full Baths 2
Half Baths 1
HOA Fees $675/qua
HOA Y/N Mandatory
Year Built 2019
Lot Size 6,011 Sqft
Acres 0.138
Property Description
But it's the lifestyle and community that truly set this home apart. Canyon Falls isn't just a neighborhood—it's a way of life. With amenities like multiple community pools, a state-of-the-art fitness center, playgrounds for the kids, a splash pad for endless summer fun, and a dog park for your furry friends to run wild, there's always something to do. The hay barn and clubhouse provide extra spaces to gather with neighbors and friends for events. This vibrant, welcoming community is perfect for raising a family, where lasting memories are made, and lifelong friendships blossom.This home is not just a place to live—it's a place to thrive, play, and grow. It's where your family will put down roots and experience all the joys of a tight-knit, amenity-rich community. Come and see for yourself why Canyon Falls is the perfect place to call home.
Location
State TX
County Denton
Community Club House, Community Pool, Curbs, Fishing, Fitness Center, Greenbelt, Jogging Path/Bike Path, Park, Playground, Pool, Sidewalks
Direction GPS friendly :)
Rooms
Dining Room 2
Interior
Interior Features Cable TV Available, Chandelier, Decorative Lighting, Double Vanity, Eat-in Kitchen, Granite Counters, High Speed Internet Available, Kitchen Island, Loft, Open Floorplan, Pantry, Smart Home System, Walk-In Closet(s)
Heating Natural Gas
Cooling Central Air
Flooring Engineered Wood, Tile
Fireplaces Number 1
Fireplaces Type Decorative, Gas, Gas Logs
Appliance Dishwasher, Electric Oven, Gas Cooktop, Microwave
Heat Source Natural Gas
Laundry Electric Dryer Hookup, Utility Room, Full Size W/D Area, Washer Hookup
Exterior
Exterior Feature Lighting, Private Yard
Garage Spaces 2.0
Fence Back Yard, Wood
Community Features Club House, Community Pool, Curbs, Fishing, Fitness Center, Greenbelt, Jogging Path/Bike Path, Park, Playground, Pool, Sidewalks
Utilities Available All Weather Road, Cable Available, Curbs, Electricity Available, Electricity Connected, Individual Gas Meter, Individual Water Meter, MUD Water
Roof Type Composition
Total Parking Spaces 2
Garage Yes
Building
Story Two
Foundation Slab
Level or Stories Two
Schools
Elementary Schools Lance Thompson
Middle Schools Medlin
High Schools Byron Nelson
School District Northwest Isd
Others
Ownership see tax

"My job is to find and attract mastery-based agents to the office, protect the culture, and make sure everyone is happy! "

