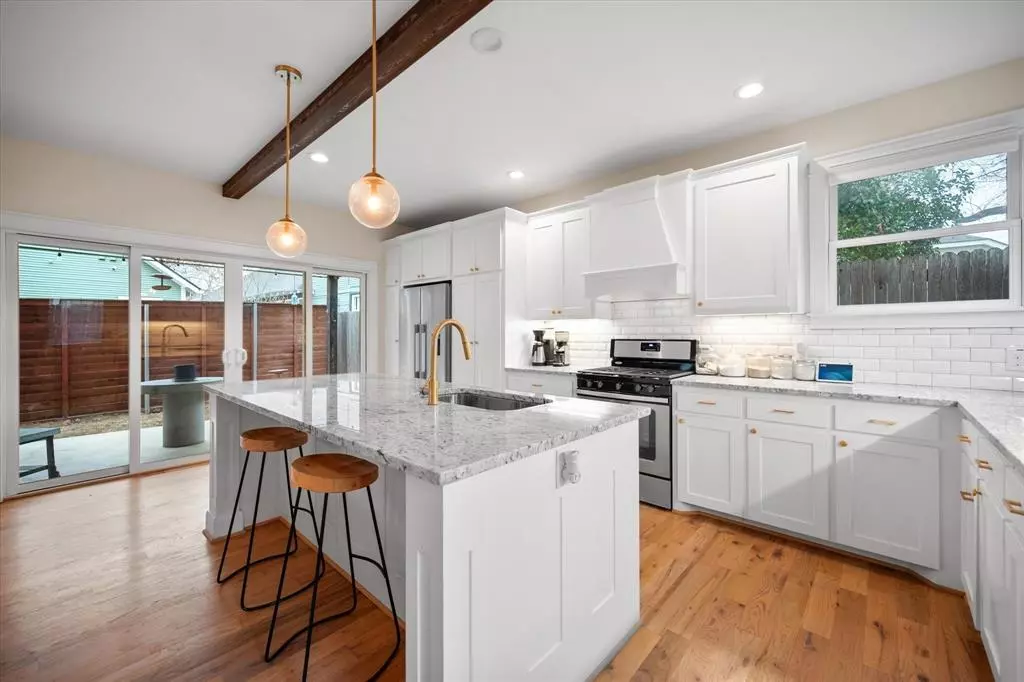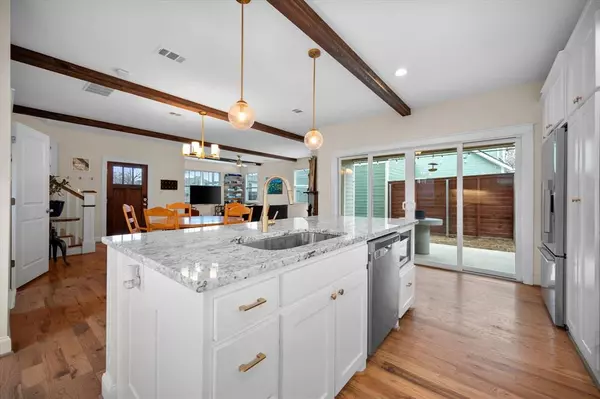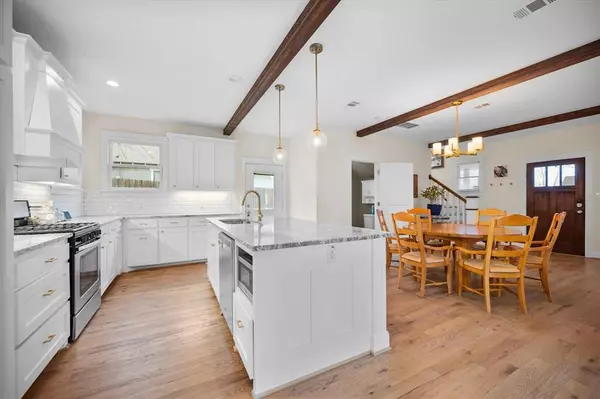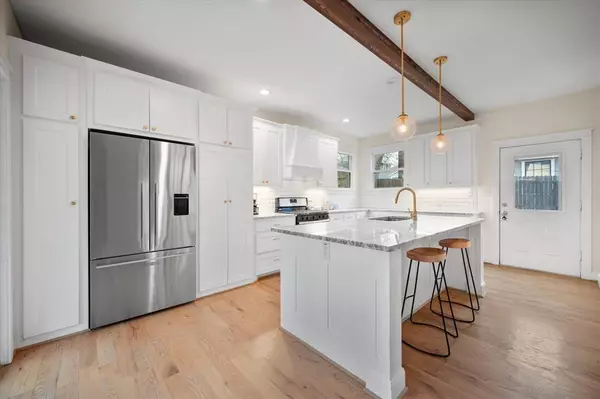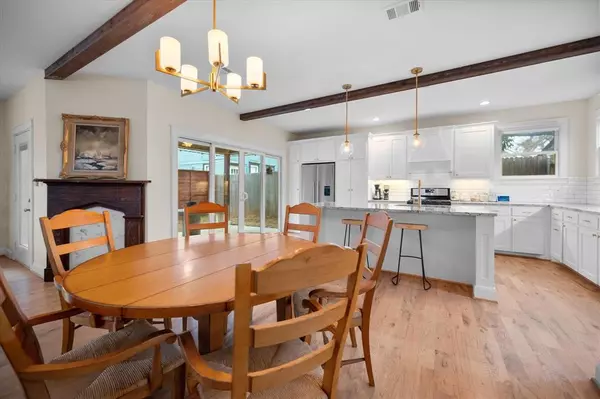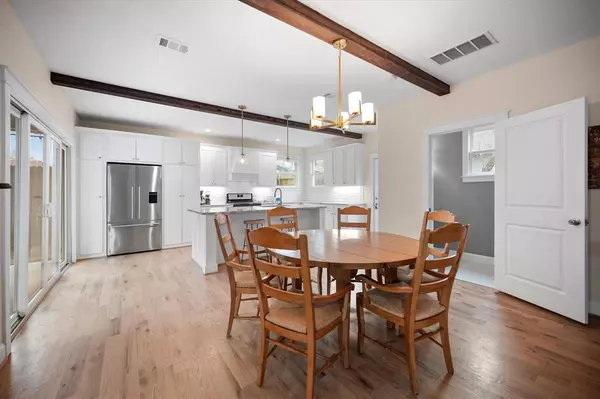3 Beds
3 Baths
1,973 SqFt
3 Beds
3 Baths
1,973 SqFt
OPEN HOUSE
Fri Feb 28, 5:00pm - 8:00pm
Sat Mar 01, 10:00am - 5:00pm
Sun Mar 02, 10:00am - 5:00pm
Key Details
Property Type Single Family Home
Sub Type Single Family Residence
Listing Status Active
Purchase Type For Sale
Square Footage 1,973 sqft
Price per Sqft $268
Subdivision Loyds Add
MLS Listing ID 20838380
Style Contemporary/Modern,Craftsman
Bedrooms 3
Full Baths 2
Half Baths 1
HOA Y/N None
Year Built 2016
Annual Tax Amount $9,873
Lot Size 2,526 Sqft
Acres 0.058
Property Sub-Type Single Family Residence
Property Description
Nestled in the heart of Fort Worth's beloved Fairmount neighborhood, this 2016-built Craftsman blends timeless charm with modern convenience—without the upkeep of an older home. High ceilings, hardwood floors, and decorative beams enhance the open-concept living, dining, and kitchen area, which features granite countertops, custom cabinetry, and a spacious island, perfect for entertaining.
Upstairs, the primary suite offers a sitting area, dual vanities, a walk-in shower, and a custom closet system, while two additional bedrooms share a stylish bath. Enjoy a low-maintenance backyard with a covered patio and sliding glass doors, ideal for relaxing or hosting guests.
High-end Fisher & Paykel refrigerator and LG washer & dryer included. Just steps from Fairmount Park and Magnolia Avenue's dining district—historic charm meets newer construction with no HOA. A rare find in one of Fort Worth's most sought-after areas!
.
Location
State TX
County Tarrant
Direction From I-30, take exit 13A Summit, 8th Ave and turn south. Turn left on Magnolia Ave, then right on Fairmount, then right on Myrtle. Home will be on left. From south, go north on Cleburne, 8th Ave from Berry. Turn right on Allen Ave, then left on Fairmount, then left on Myrtle. Home will be on left.
Rooms
Dining Room 1
Interior
Interior Features Cable TV Available, Granite Counters, High Speed Internet Available, Kitchen Island, Open Floorplan, Pantry, Smart Home System, Walk-In Closet(s)
Heating Central, Electric, ENERGY STAR Qualified Equipment, Heat Pump
Cooling Ceiling Fan(s), Central Air, Electric, ENERGY STAR Qualified Equipment
Flooring Hardwood, Tile
Appliance Dishwasher, Disposal, Dryer, Gas Oven, Gas Water Heater, Microwave, Plumbed For Gas in Kitchen, Refrigerator, Tankless Water Heater, Vented Exhaust Fan, Washer
Heat Source Central, Electric, ENERGY STAR Qualified Equipment, Heat Pump
Laundry Electric Dryer Hookup, In Hall, Stacked W/D Area, Washer Hookup, On Site
Exterior
Exterior Feature Covered Patio/Porch
Fence Back Yard, Fenced, Gate, Privacy, Wood
Utilities Available Cable Available, City Sewer, City Water, Electricity Available, Electricity Connected, Individual Gas Meter, Individual Water Meter
Roof Type Asphalt
Garage No
Building
Story Two
Foundation Slab
Level or Stories Two
Schools
Elementary Schools De Zavala
Middle Schools Daggett
High Schools Paschal
School District Fort Worth Isd
Others
Ownership Wade Webb
Acceptable Financing Cash, Conventional, FHA, VA Loan
Listing Terms Cash, Conventional, FHA, VA Loan
Special Listing Condition Owner/ Agent, Survey Available, Verify Tax Exemptions
Virtual Tour https://www.propertypanorama.com/instaview/ntreis/20838380

"My job is to find and attract mastery-based agents to the office, protect the culture, and make sure everyone is happy! "

