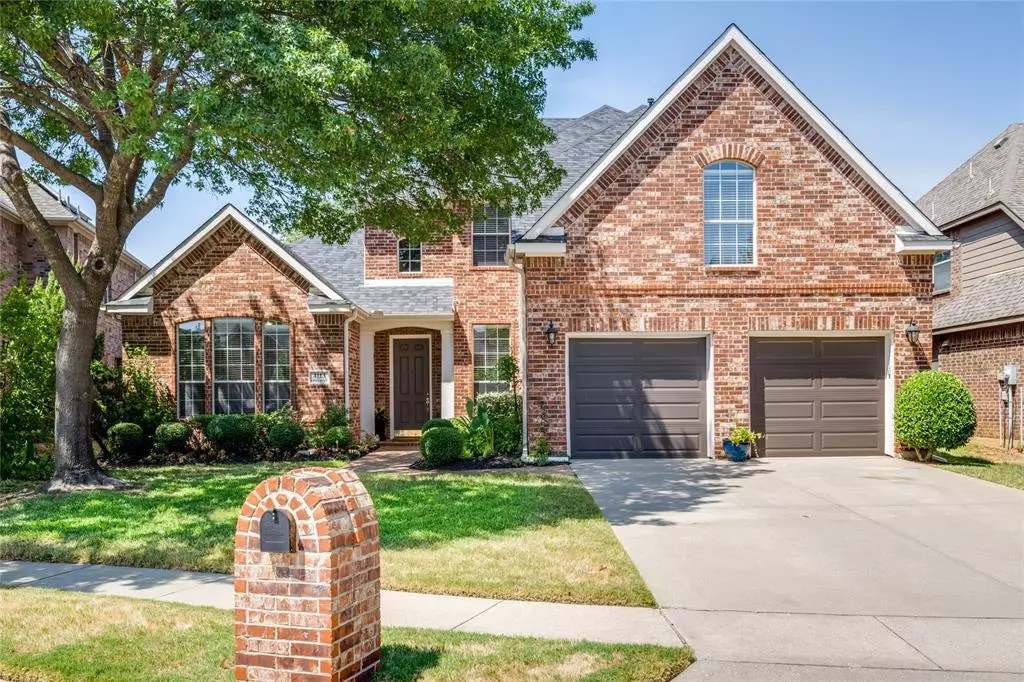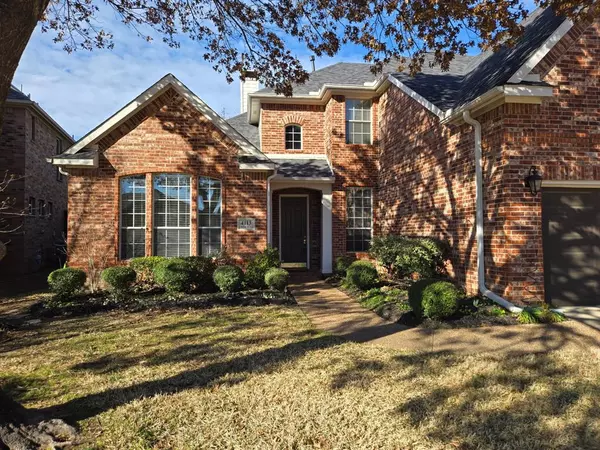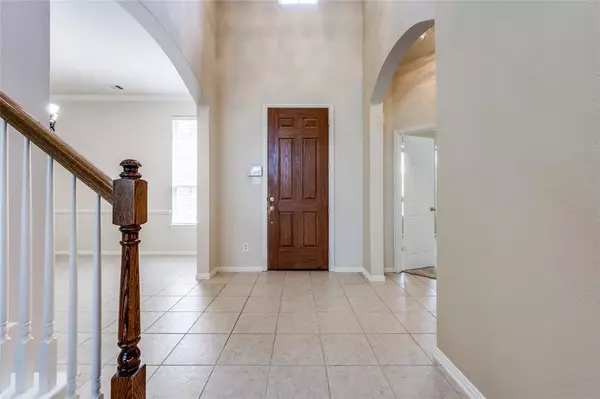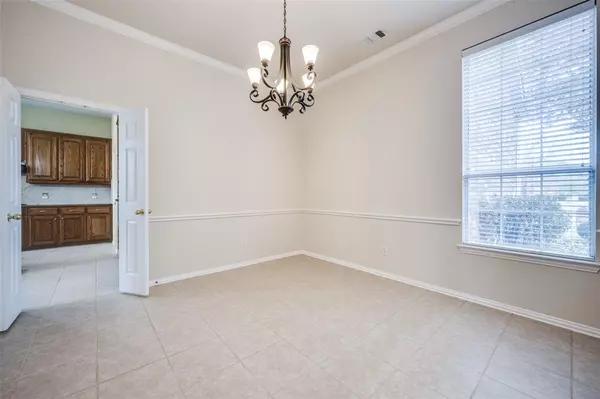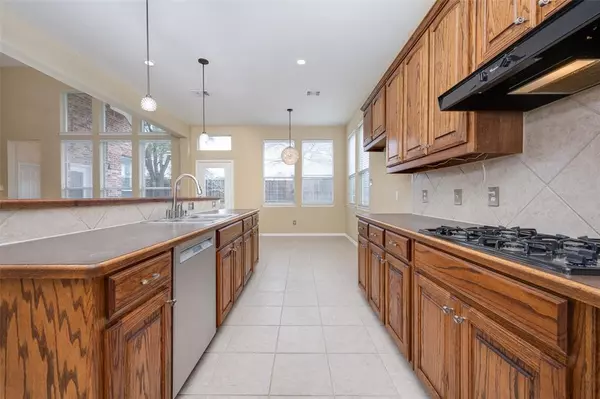5 Beds
4 Baths
3,141 SqFt
5 Beds
4 Baths
3,141 SqFt
Key Details
Property Type Single Family Home
Sub Type Single Family Residence
Listing Status Active
Purchase Type For Sale
Square Footage 3,141 sqft
Price per Sqft $165
Subdivision Creek Side Add
MLS Listing ID 20849471
Style Traditional
Bedrooms 5
Full Baths 4
HOA Fees $395/ann
HOA Y/N Mandatory
Year Built 2001
Annual Tax Amount $8,209
Lot Size 7,405 Sqft
Acres 0.17
Property Sub-Type Single Family Residence
Property Description
Quick access to shopping and entertainment. Home features an open floorplan with great flow for entertaining, soaring ceilings and plenty of living and storage space. Tons of kitchen cabinets. Walk-in pantry lined with shelves and additional closet off of kitchen beneath stairs. Hand-scraped hardwood flooring in living room. LED recessed lighting and decorative crystal fixtures. Large bonus room upstairs is great for exercise or media room. Jack and Jill bath upstairs with another full bath across from third upstairs bedroom. Landscaped backyard with artificial turf is great for dogs. Recent updates: Roof replaced April 2024. Upstairs and office carpet replaced May 2024. Sprinkler system serviced August 2024. New gas log set installed 2024.
Walk to hiking and biking trails, playgrounds, sports fields, fishing pond, and the new Commons at Agora with community playground, splashpad and amphitheater. Seller is a licensed Texas REALTOR.
Location
State TX
County Denton
Direction Go North on I35 and exit at Corinth Parkway. Go about a mile to Creekside subdivision. Turn left onto Creek Falls, then right onto Creek Bend Dr., then right onto Creek Bend Ct.
Rooms
Dining Room 1
Interior
Interior Features Cable TV Available, Cathedral Ceiling(s), Double Vanity, Eat-in Kitchen, High Speed Internet Available, Open Floorplan, Pantry, Vaulted Ceiling(s), Walk-In Closet(s)
Heating Central, Natural Gas
Cooling Central Air, Electric
Flooring Carpet, Ceramic Tile, Hardwood, Travertine Stone
Fireplaces Number 1
Fireplaces Type Gas, Gas Logs
Appliance Dishwasher, Disposal, Electric Oven, Gas Cooktop, Gas Water Heater, Microwave, Plumbed For Gas in Kitchen
Heat Source Central, Natural Gas
Exterior
Exterior Feature Covered Patio/Porch, Rain Gutters
Garage Spaces 2.0
Fence Back Yard, Wood
Utilities Available All Weather Road, Cable Available, City Sewer, City Water, Concrete, Curbs, Electricity Connected, Individual Gas Meter, Individual Water Meter, Natural Gas Available, Phone Available, Sidewalk
Roof Type Composition
Total Parking Spaces 2
Garage Yes
Building
Lot Description Cul-De-Sac, Interior Lot, Landscaped, Oak, Sprinkler System, Subdivision
Story Two
Foundation Slab
Level or Stories Two
Structure Type Brick
Schools
Elementary Schools Shady Shores
Middle Schools Lake Dallas
High Schools Lake Dallas
School District Lake Dallas Isd
Others
Ownership Lia Wilson, Mark Azcona
Acceptable Financing 1031 Exchange, Cash, Conventional, FHA, VA Loan
Listing Terms 1031 Exchange, Cash, Conventional, FHA, VA Loan
Virtual Tour https://www.propertypanorama.com/instaview/ntreis/20849471

"My job is to find and attract mastery-based agents to the office, protect the culture, and make sure everyone is happy! "

