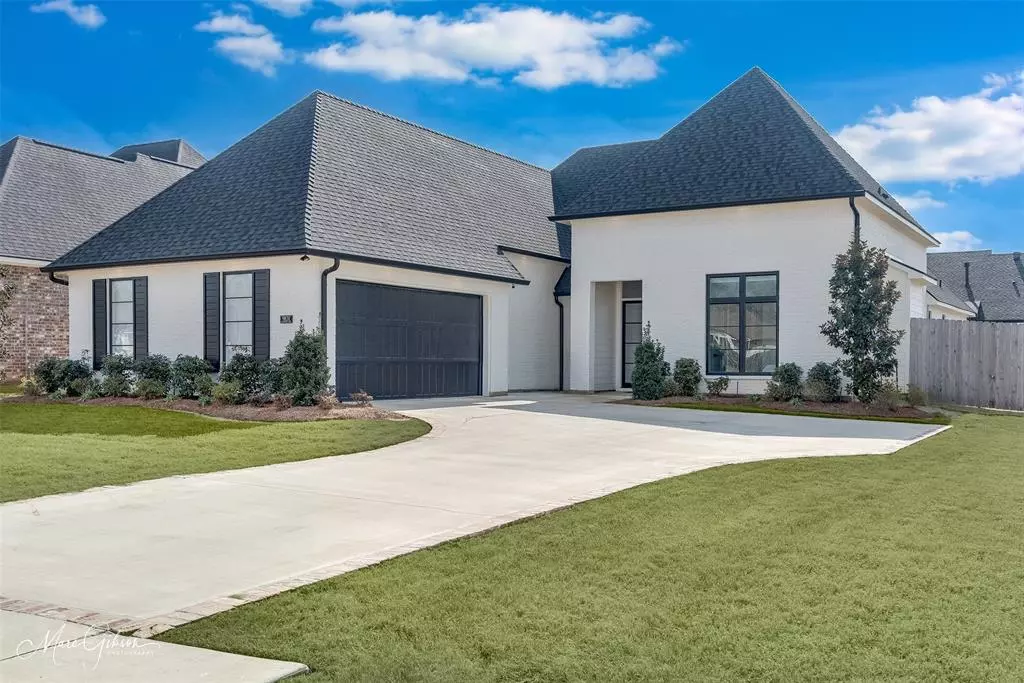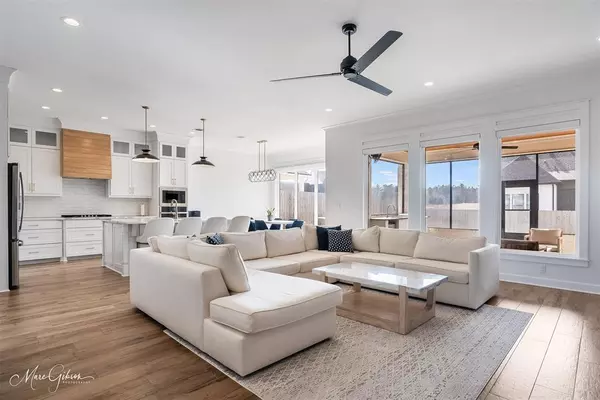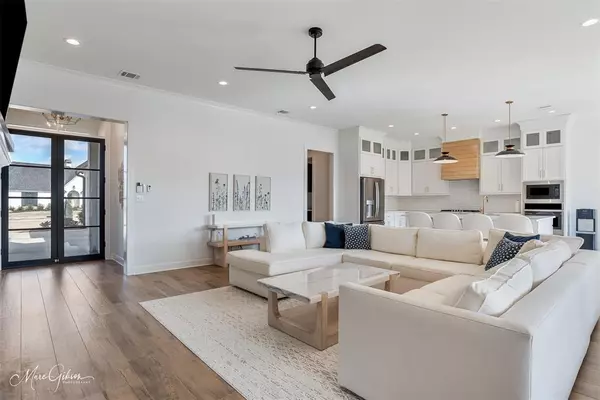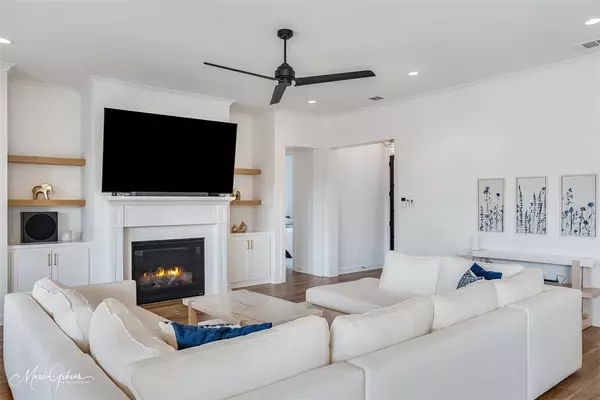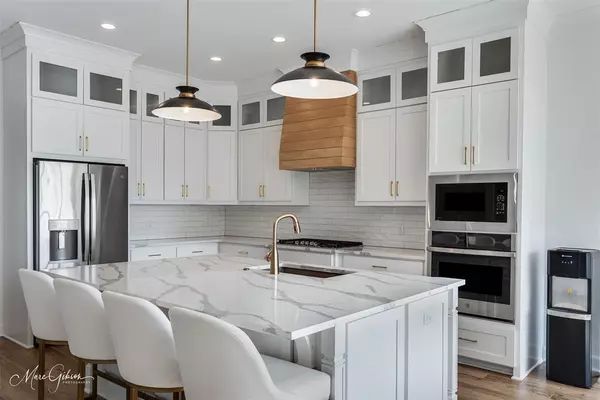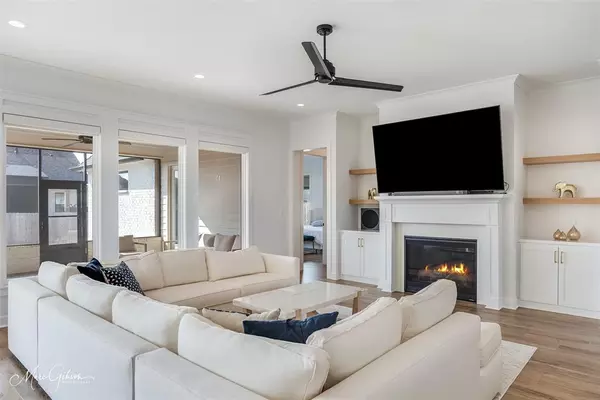3 Beds
3 Baths
2,392 SqFt
3 Beds
3 Baths
2,392 SqFt
Key Details
Property Type Single Family Home
Sub Type Single Family Residence
Listing Status Active
Purchase Type For Sale
Square Footage 2,392 sqft
Price per Sqft $256
Subdivision Garrett Farm Ph 2
MLS Listing ID 20847072
Bedrooms 3
Full Baths 2
Half Baths 1
HOA Fees $800/ann
HOA Y/N Mandatory
Year Built 2022
Lot Size 10,759 Sqft
Acres 0.247
Property Sub-Type Single Family Residence
Property Description
Location
State LA
County Caddo
Community Lake, Park
Direction Google Maps
Rooms
Dining Room 1
Interior
Interior Features Built-in Features, Built-in Wine Cooler, Decorative Lighting, Eat-in Kitchen, Kitchen Island, Open Floorplan, Pantry, Walk-In Closet(s)
Heating Central
Cooling Central Air
Flooring Tile
Fireplaces Number 1
Fireplaces Type Living Room
Appliance Dishwasher, Disposal, Gas Cooktop, Microwave
Heat Source Central
Laundry Utility Room
Exterior
Exterior Feature Attached Grill, Covered Patio/Porch, Outdoor Kitchen, Outdoor Living Center
Garage Spaces 2.0
Fence Privacy, Wood
Community Features Lake, Park
Utilities Available City Sewer, City Water
Roof Type Shingle
Total Parking Spaces 2
Garage Yes
Building
Lot Description Interior Lot, Landscaped
Story One
Foundation Slab
Level or Stories One
Schools
Elementary Schools Caddo Isd Schools
Middle Schools Caddo Isd Schools
High Schools Caddo Isd Schools
School District Caddo Psb
Others
Restrictions Architectural,Building
Ownership Owner
Virtual Tour https://www.propertypanorama.com/instaview/ntreis/20847072

"My job is to find and attract mastery-based agents to the office, protect the culture, and make sure everyone is happy! "

