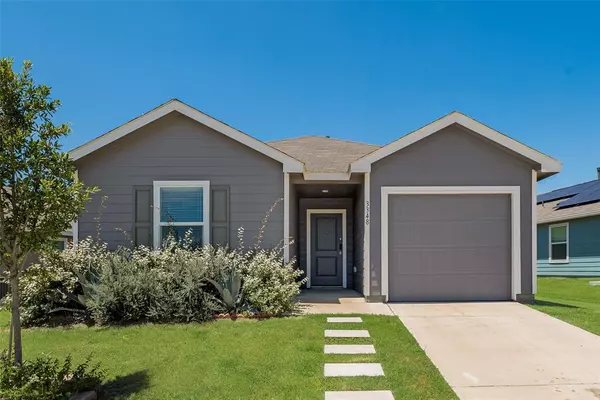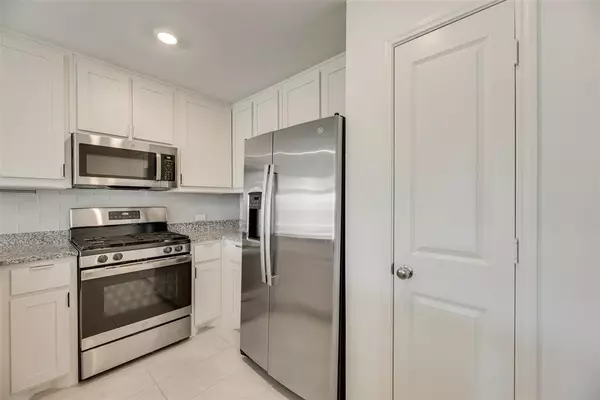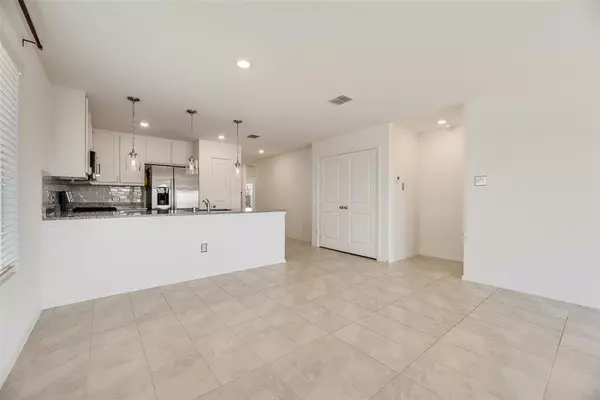3 Beds
2 Baths
1,251 SqFt
3 Beds
2 Baths
1,251 SqFt
Key Details
Property Type Single Family Home
Sub Type Single Family Residence
Listing Status Active
Purchase Type For Sale
Square Footage 1,251 sqft
Price per Sqft $187
Subdivision Overland Grove Ph 5A
MLS Listing ID 21011931
Style Traditional
Bedrooms 3
Full Baths 2
HOA Fees $33/mo
HOA Y/N Mandatory
Year Built 2023
Annual Tax Amount $6,755
Lot Size 6,272 Sqft
Acres 0.144
Lot Dimensions 29x144x60x139
Property Sub-Type Single Family Residence
Property Description
Step outside to an oversized, fully fenced backyard—ideal for barbecues, pets, and play.
Amenities provide access to community pool and playground. Close to award winning schools, shopping, dining, and major highways. Under 30 min commute to Downtown Dallas!
Like-new home. Freshly painted interior. Clean and MOVE-IN READY. **USDA Loans do
not require a minimum Down Payment!!**— schedule your private tour today!
Location
State TX
County Kaufman
Community Community Pool, Curbs, Playground, Sidewalks
Direction Take I20 East, take exit 490, take a right on FM 741 off the exit. Drive 2 miles until you get to Evans Road. Take a left on Evans Road and Highbridge is on the right.
Rooms
Dining Room 1
Interior
Interior Features Cable TV Available, Decorative Lighting, Granite Counters, High Speed Internet Available, Kitchen Island, Open Floorplan, Pantry, Walk-In Closet(s)
Heating Central, Natural Gas
Cooling Central Air, Electric
Flooring Carpet
Appliance Dishwasher, Disposal, Dryer, Gas Range, Microwave, Plumbed For Gas in Kitchen, Refrigerator, Washer
Heat Source Central, Natural Gas
Laundry Electric Dryer Hookup, Full Size W/D Area, Washer Hookup
Exterior
Garage Spaces 1.0
Fence Wood
Community Features Community Pool, Curbs, Playground, Sidewalks
Utilities Available Concrete, Curbs, MUD Sewer, Sidewalk
Roof Type Composition
Total Parking Spaces 1
Garage Yes
Building
Lot Description Interior Lot, Landscaped, Lrg. Backyard Grass
Story One
Foundation Slab
Level or Stories One
Structure Type Fiber Cement,Siding,Wood
Schools
Elementary Schools Barbara Walker
Middle Schools Raynes
High Schools Crandall
School District Crandall Isd
Others
Restrictions Deed
Ownership see tax
Acceptable Financing Cash, Conventional, FHA, USDA Loan, VA Loan
Listing Terms Cash, Conventional, FHA, USDA Loan, VA Loan
Virtual Tour https://www.propertypanorama.com/instaview/ntreis/21011931

"My job is to find and attract mastery-based agents to the office, protect the culture, and make sure everyone is happy! "






