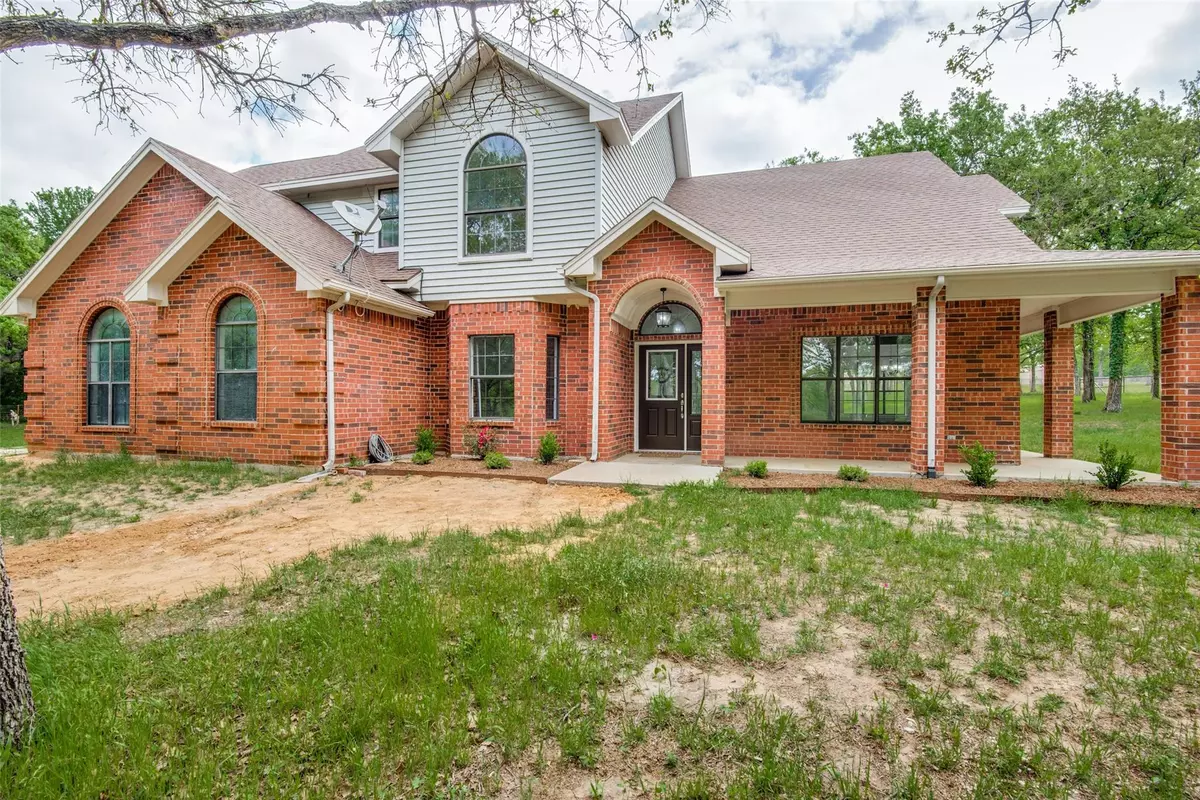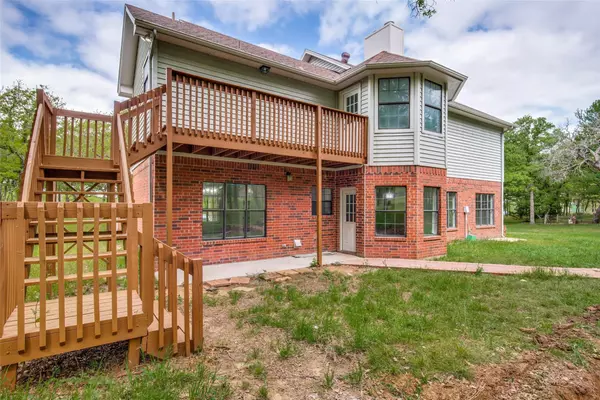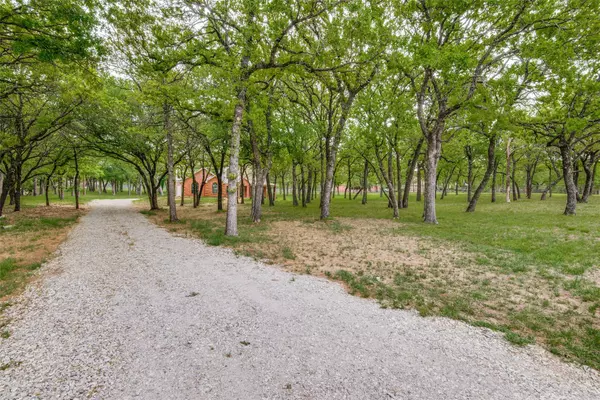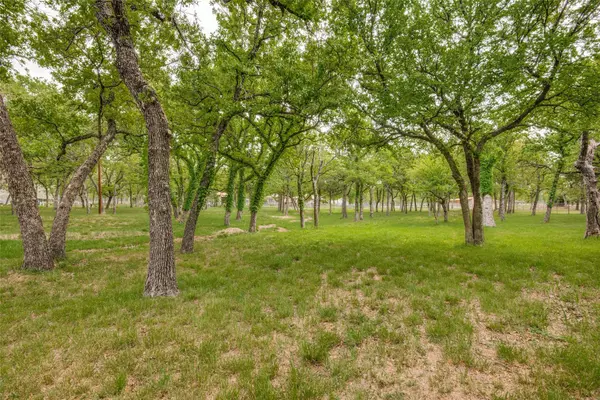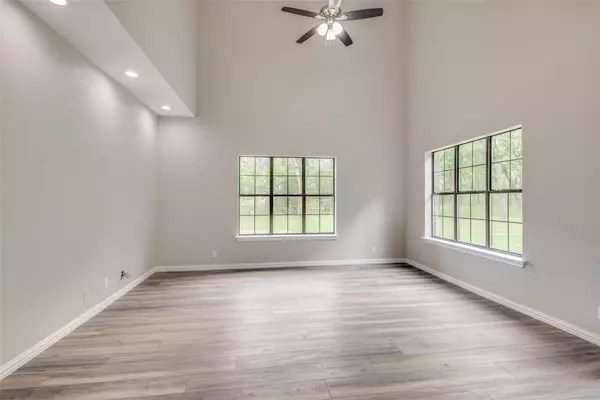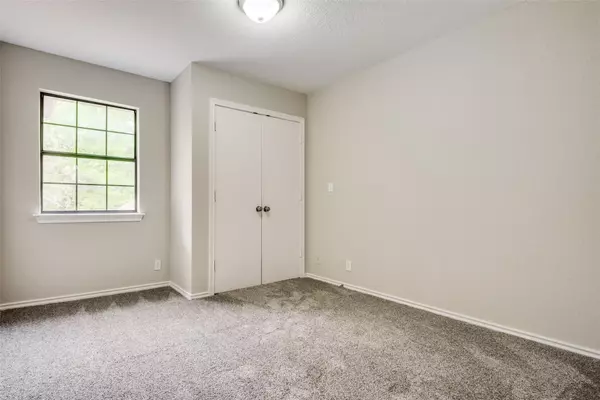$599,900
For more information regarding the value of a property, please contact us for a free consultation.
4 Beds
3 Baths
2,895 SqFt
SOLD DATE : 09/16/2022
Key Details
Property Type Single Family Home
Sub Type Single Family Residence
Listing Status Sold
Purchase Type For Sale
Square Footage 2,895 sqft
Price per Sqft $207
Subdivision Indian Trails Ph1
MLS Listing ID 20040356
Sold Date 09/16/22
Bedrooms 4
Full Baths 2
Half Baths 1
HOA Y/N None
Year Built 1997
Annual Tax Amount $5,902
Lot Size 2.500 Acres
Acres 2.5
Property Description
Stunning property with many gorgeous updates nestled on a beautiful tree filled lot! This home has a wraparound covered porch, & a 2nd floor balcony has stairs and is a great spot to look at the stars. Exquisite flooring, fresh paint, neutral color palette, tall ceilings, updated fixtures, light, & bright, incredible view from every room, & more. Fabulous kitchen has stainless appliances including built-in double oven, microwave, dishwasher, & refrigerator, in-counter glass cooktop, generous cabinets with space above for those extra decorative touches, granite counters, breakfast bar, under mount sink, & a lovely see-through fireplace thats shared between the breakfast area & den. The primary suite has a fireplace, sitting area, built-in cabinets & bookshelves, large walk-in closet, & ensuite bath has a soaking tub, large walk-in shower, dual sinks, granite counters. This home offers a flexible floor plan with plenty of space for a home office, & its ready for new owners. Must see!
Location
State TX
County Wise
Direction From US-380 in Decatur, turn left onto Acorn Dr. or CR 3001 Turn right onto Hlavek Rd, Slight right onto Mary Wolf Rd, Continue to follow Indian Trl, house is on the left.
Rooms
Dining Room 2
Interior
Interior Features Double Vanity, Granite Counters, Pantry, Walk-In Closet(s)
Heating Central
Cooling Ceiling Fan(s), Central Air
Flooring Carpet, Ceramic Tile, Laminate
Fireplaces Number 2
Fireplaces Type Master Bedroom, See Through Fireplace
Appliance Dishwasher, Electric Cooktop, Electric Water Heater, Double Oven, Refrigerator
Heat Source Central
Laundry Full Size W/D Area
Exterior
Garage Spaces 2.0
Fence Chain Link
Utilities Available Aerobic Septic, Well
Roof Type Composition
Garage Yes
Building
Lot Description Many Trees
Story Two
Foundation Slab
Structure Type Brick,Siding
Schools
School District Decatur Isd
Others
Ownership Dunbar
Acceptable Financing Cash, Conventional, FHA
Listing Terms Cash, Conventional, FHA
Financing Conventional
Read Less Info
Want to know what your home might be worth? Contact us for a FREE valuation!

Our team is ready to help you sell your home for the highest possible price ASAP

©2025 North Texas Real Estate Information Systems.
Bought with Lou Nettle • Ebby Halliday, REALTORS
"My job is to find and attract mastery-based agents to the office, protect the culture, and make sure everyone is happy! "

