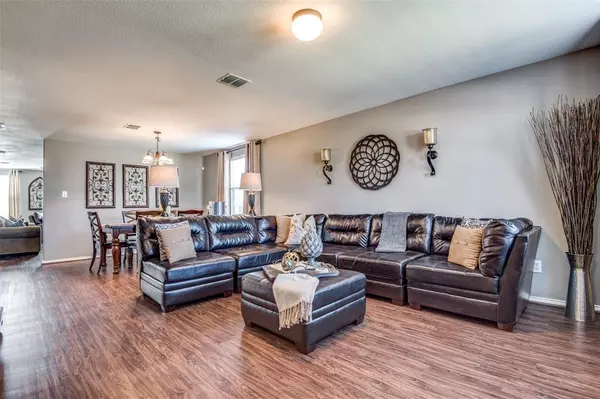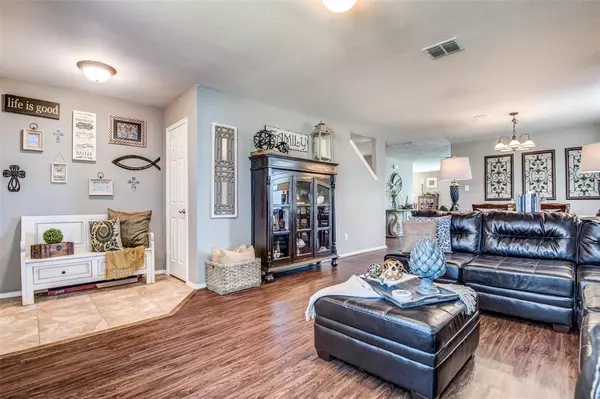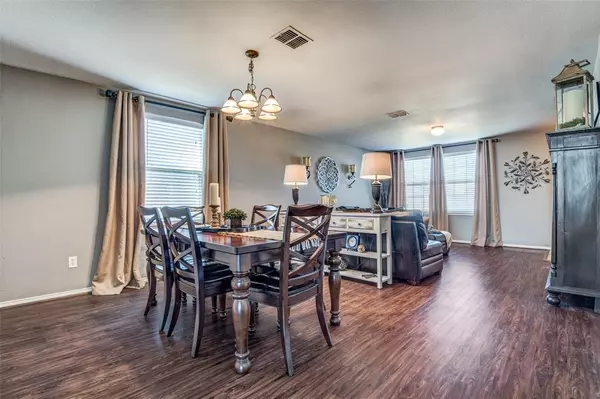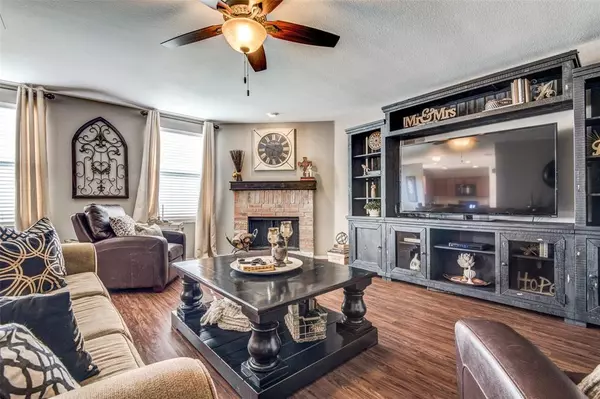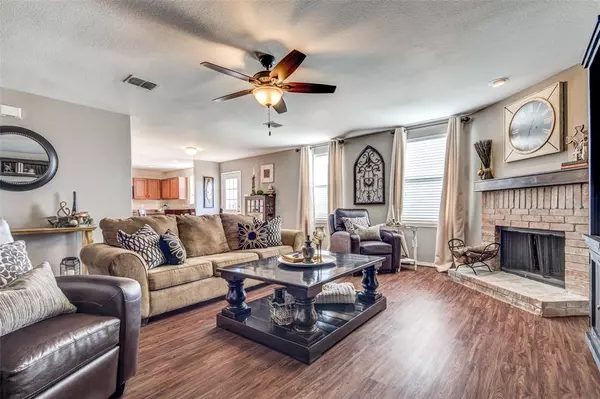$269,900
For more information regarding the value of a property, please contact us for a free consultation.
5 Beds
3 Baths
3,435 SqFt
SOLD DATE : 03/10/2020
Key Details
Property Type Single Family Home
Sub Type Single Family Residence
Listing Status Sold
Purchase Type For Sale
Square Footage 3,435 sqft
Price per Sqft $78
Subdivision Reata Ranch
MLS Listing ID 14271936
Sold Date 03/10/20
Style Traditional
Bedrooms 5
Full Baths 3
HOA Fees $33/ann
HOA Y/N Mandatory
Total Fin. Sqft 3435
Year Built 2007
Annual Tax Amount $7,575
Lot Size 7,056 Sqft
Acres 0.162
Property Sub-Type Single Family Residence
Property Description
Spacious 5-bed, 3-bath home in prestigious Reata Ranch offers a view of the park, backs to a greenbelt & feeds into new schools in exemplary Northwest ISD! Tons of storage with large, over-sized closets, including his & hers in the master. Very well-maintained with a new fence in 2017, new roof last summer & new wood flooring in living areas last month! Guest suite downstairs with all others up. Off upstairs game room is a cozy nook perfect for reading or studying! Master suite offers plenty of space for home office or add sitting area to the bath! 6-min bike ride to dining, shopping & entertainment. Open, flowing floorplan is great for entertaining. Create your backyard oasis with a view before summer arrives!
Location
State TX
County Tarrant
Community Greenbelt, Park, Playground
Direction From I-35, exit Heritage Trace & go west. Left on Sills Way, then right on Barracks Drive.From 287, exit Harmon Road & go north. Turn right on Heritage Trace, then right again on Sills Way & another right on Barracks Drive.Home will be towards end of block on left hand side.
Rooms
Dining Room 2
Interior
Interior Features Cable TV Available, High Speed Internet Available
Heating Central, Electric
Cooling Ceiling Fan(s), Central Air, Electric
Flooring Carpet, Luxury Vinyl Plank, Vinyl, Wood
Fireplaces Number 1
Fireplaces Type Brick, Wood Burning
Appliance Electric Cooktop, Electric Oven, Electric Range, Plumbed for Ice Maker
Heat Source Central, Electric
Laundry Electric Dryer Hookup, Full Size W/D Area, Washer Hookup
Exterior
Garage Spaces 2.0
Carport Spaces 2
Fence Wood
Community Features Greenbelt, Park, Playground
Utilities Available City Sewer, City Water, Concrete, Curbs, Individual Water Meter
Roof Type Composition
Total Parking Spaces 2
Garage Yes
Building
Lot Description Adjacent to Greenbelt, Greenbelt, Lrg. Backyard Grass, Park View, Sprinkler System, Subdivision
Story Two
Foundation Slab
Level or Stories Two
Structure Type Brick
Schools
Elementary Schools Peterson
Middle Schools John M Tidwell
High Schools Eaton
School District Northwest Isd
Others
Restrictions Easement(s),No Known Restriction(s)
Ownership Flores, Leslie C. & Deborah S.
Acceptable Financing Cash, Conventional, FHA, VA Loan
Listing Terms Cash, Conventional, FHA, VA Loan
Financing Conventional
Special Listing Condition Res. Service Contract, Survey Available
Read Less Info
Want to know what your home might be worth? Contact us for a FREE valuation!

Our team is ready to help you sell your home for the highest possible price ASAP

©2025 North Texas Real Estate Information Systems.
Bought with Josh Marriott • Keller Williams Realty
"My job is to find and attract mastery-based agents to the office, protect the culture, and make sure everyone is happy! "


