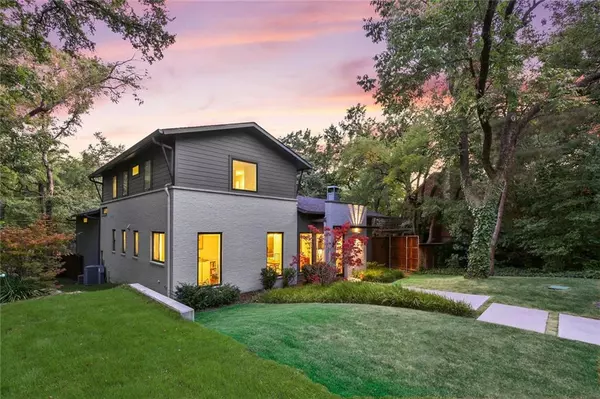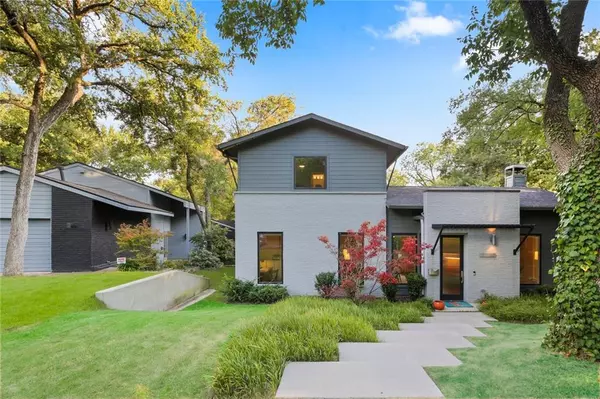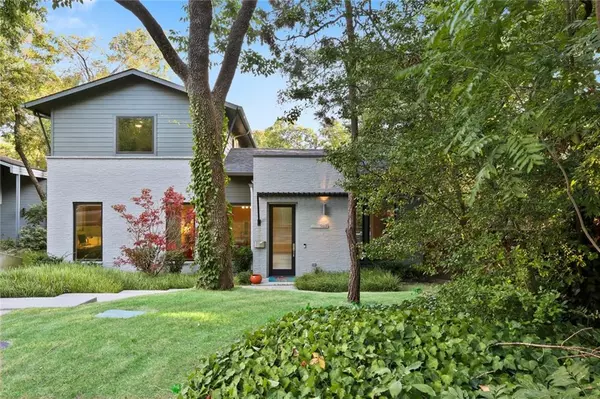$719,000
For more information regarding the value of a property, please contact us for a free consultation.
4 Beds
3 Baths
2,831 SqFt
SOLD DATE : 03/12/2020
Key Details
Property Type Single Family Home
Sub Type Single Family Residence
Listing Status Sold
Purchase Type For Sale
Square Footage 2,831 sqft
Price per Sqft $253
Subdivision Easton Place Rev
MLS Listing ID 14150886
Sold Date 03/12/20
Style Contemporary/Modern,Split Level
Bedrooms 4
Full Baths 2
Half Baths 1
HOA Fees $25/ann
HOA Y/N Mandatory
Total Fin. Sqft 2831
Year Built 2014
Annual Tax Amount $17,821
Lot Size 6,229 Sqft
Acres 0.143
Lot Dimensions 68x108
Property Sub-Type Single Family Residence
Property Description
Stunning 2014 New Construction LEAF home is located in the highly sought after Easton Place subdivision that was voted Best Neighborhood to live in by D Magazine! This Gorgeous Contemporary Tree House is nestled on an oversized lot w 4 Bedrooms 2.1 baths and an expansive wood deck overlooking the gorgeous backyard with loads of seating for entertaining. This home is one of a handful in Easton Place that is 2014+ construction. LOCATION, LOCATION! Minutes to White Rock Lake, Lakewood, Downtown and restaurants, shops, gyms, trails, grocery stores and more. Adjacent greenbelt offers a serene setting for a one of a kind home! Don't miss the AMAZING MODERN light filled Open Concept Interior and soaring ceilings!
Location
State TX
County Dallas
Community Greenbelt, Park
Direction East or South from Northwest Hwy. Right on Easton Place and the property will be on your right hand side.
Rooms
Dining Room 1
Interior
Interior Features Cable TV Available, Decorative Lighting, Flat Screen Wiring, High Speed Internet Available, Multiple Staircases, Vaulted Ceiling(s)
Heating Central, Electric, Zoned
Cooling Central Air, Electric, Zoned
Flooring Carpet, Ceramic Tile, Concrete
Fireplaces Number 1
Fireplaces Type Gas Starter, Stone, Wood Burning
Appliance Built-in Gas Range, Dishwasher, Disposal, Microwave, Plumbed for Ice Maker, Refrigerator
Heat Source Central, Electric, Zoned
Laundry Full Size W/D Area
Exterior
Exterior Feature Covered Deck, Rain Gutters, Lighting
Garage Spaces 2.0
Carport Spaces 2
Fence Wood
Community Features Greenbelt, Park
Utilities Available City Sewer, City Water, Curbs, Individual Gas Meter, Individual Water Meter
Roof Type Composition
Total Parking Spaces 4
Garage Yes
Building
Lot Description Adjacent to Greenbelt, Cul-De-Sac, Greenbelt, Interior Lot, Many Trees, Sprinkler System, Subdivision
Story Two
Foundation Slab
Level or Stories Two
Structure Type Brick,Fiber Cement
Schools
Elementary Schools Hexter
Middle Schools Hill
High Schools Adams
School District Dallas Isd
Others
Restrictions No Known Restriction(s)
Ownership See Agent
Acceptable Financing Cash, Conventional, FHA, VA Loan
Listing Terms Cash, Conventional, FHA, VA Loan
Financing Conventional
Special Listing Condition Aerial Photo
Read Less Info
Want to know what your home might be worth? Contact us for a FREE valuation!

Our team is ready to help you sell your home for the highest possible price ASAP

©2025 North Texas Real Estate Information Systems.
Bought with Susan Matusewicz • Briggs Freeman Sotheby's Int'l
"My job is to find and attract mastery-based agents to the office, protect the culture, and make sure everyone is happy! "






