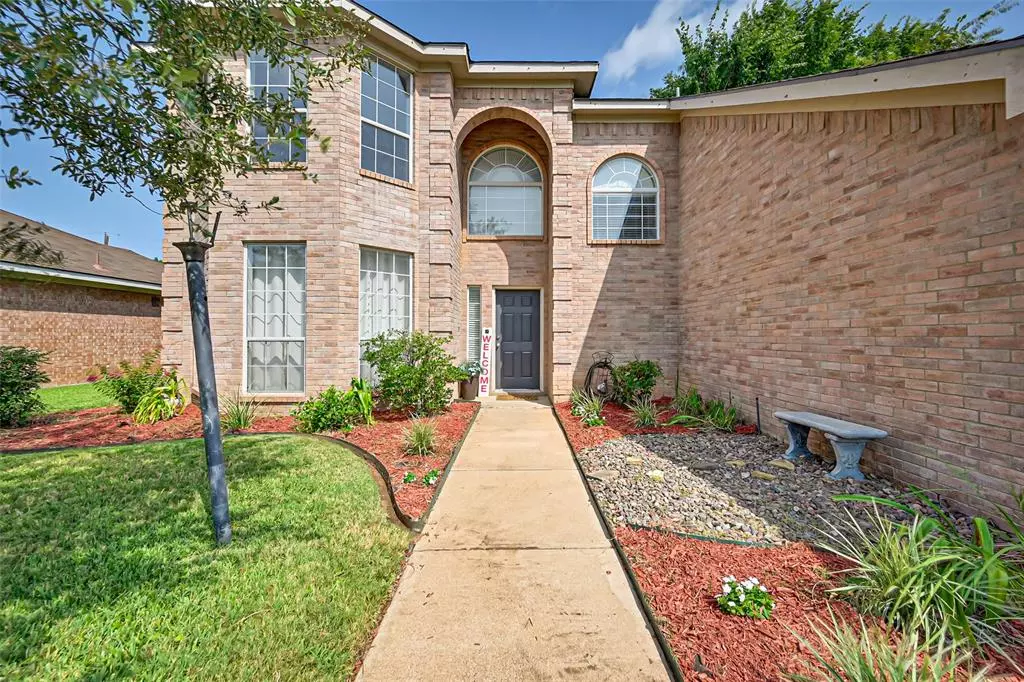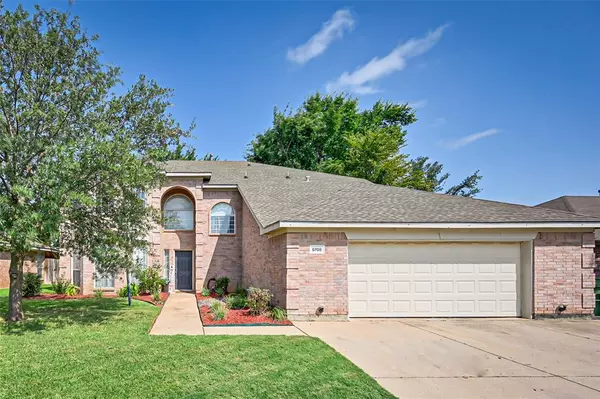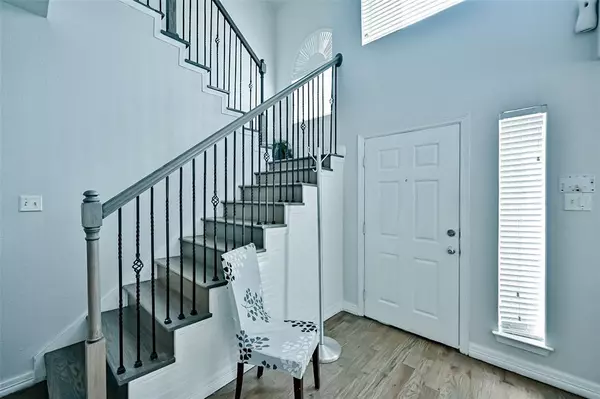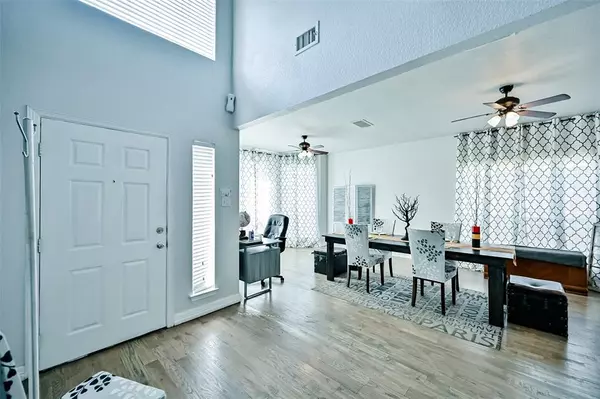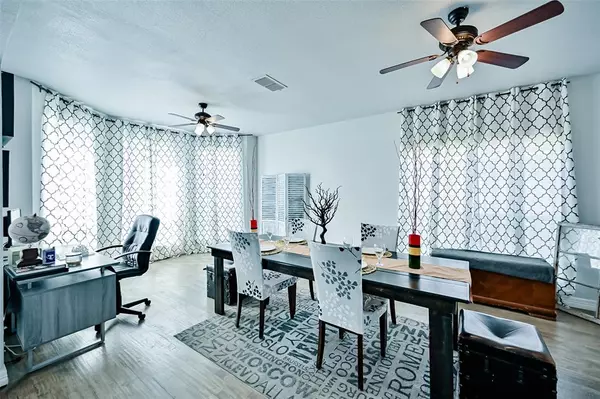$330,000
For more information regarding the value of a property, please contact us for a free consultation.
5 Beds
4 Baths
3,182 SqFt
SOLD DATE : 09/13/2021
Key Details
Property Type Single Family Home
Sub Type Single Family Residence
Listing Status Sold
Purchase Type For Sale
Square Footage 3,182 sqft
Price per Sqft $103
Subdivision Bayberry Hills
MLS Listing ID 14645675
Sold Date 09/13/21
Style Traditional
Bedrooms 5
Full Baths 3
Half Baths 1
HOA Y/N None
Total Fin. Sqft 3182
Year Built 1999
Lot Size 7,187 Sqft
Acres 0.165
Property Description
MULTIPLE OFFERS; H&B Due by Sat 5 pm; Awesome & Spacious 5 Bedroom 3.1 Bath Home w- beautiful Wood flooring throughout the entire home except tile in the bathrooms; Light & Bright Formal Living & Dining area as you step inside; Family Room has a Cozy Wood Burning Fireplace; Granite Island Kitchen w- an abundance of cabinet & counterspace for the Cook's Delight! Breakfast area has large windows overlooking the backyard; Huge Master Bedroom on Main floor; 4 Nice sized bedrooms up along w- a Game Room & 2 Full Baths; Don't miss the Oversized Garage which will park 3 smaller vehicles if needed or provide ample storage possibilities. Enjoy the peaceful outdoor setting on your covered back patio; Come see Today!
Location
State TX
County Tarrant
Direction Take Hwy 287 North, Exit Sublett Rd, continue North on Service Road; turn Right on Longhorn; Awesome Home will be on left
Rooms
Dining Room 2
Interior
Interior Features Cable TV Available, High Speed Internet Available, Sound System Wiring
Heating Central, Natural Gas
Cooling Ceiling Fan(s), Central Air, Electric
Flooring Ceramic Tile, Wood
Fireplaces Number 1
Fireplaces Type Brick, Wood Burning
Appliance Dishwasher, Electric Range, Microwave, Plumbed for Ice Maker
Heat Source Central, Natural Gas
Laundry Full Size W/D Area
Exterior
Exterior Feature Covered Patio/Porch
Garage Spaces 2.0
Fence Wood
Utilities Available City Sewer, City Water, Curbs
Roof Type Composition
Total Parking Spaces 2
Garage Yes
Building
Lot Description Few Trees, Interior Lot, Landscaped, Subdivision
Story Two
Foundation Slab
Level or Stories Two
Structure Type Brick
Schools
Elementary Schools Patterson
Middle Schools Kennedale
High Schools Kennedale
School District Kennedale Isd
Others
Ownership Ejuan & Toni Bowman
Acceptable Financing Cash, Conventional, FHA, VA Loan
Listing Terms Cash, Conventional, FHA, VA Loan
Financing Conventional
Read Less Info
Want to know what your home might be worth? Contact us for a FREE valuation!

Our team is ready to help you sell your home for the highest possible price ASAP

©2024 North Texas Real Estate Information Systems.
Bought with Randy Green • Base Realty

"My job is to find and attract mastery-based agents to the office, protect the culture, and make sure everyone is happy! "

