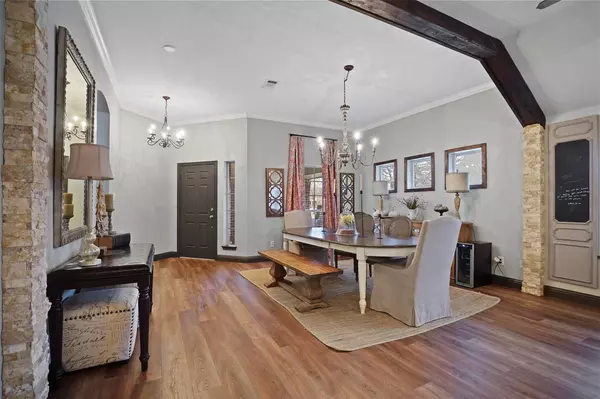$509,000
For more information regarding the value of a property, please contact us for a free consultation.
5 Beds
3 Baths
3,134 SqFt
SOLD DATE : 03/20/2023
Key Details
Property Type Single Family Home
Sub Type Single Family Residence
Listing Status Sold
Purchase Type For Sale
Square Footage 3,134 sqft
Price per Sqft $162
Subdivision Oak Valley Estates
MLS Listing ID 20270806
Sold Date 03/20/23
Bedrooms 5
Full Baths 3
HOA Fees $8/ann
HOA Y/N Mandatory
Year Built 2004
Annual Tax Amount $9,312
Lot Size 10,802 Sqft
Acres 0.248
Property Description
Welcome home! We can assure you one thing: there is no other home like this one on the market (5 bedrooms, 3 bathrooms and a den space). Let's talk about ALL of the updates on this charmer! In 2018, there was a second-story addition, which includes an additional, spectacular 2-car garage, complete with epoxy flooring, a large workshop, recess lighting,220 Volt Electrical in new garage addition, bay door opening to the backyard, custom ceiling fans, and ample space! This was completed with approved-and-cleared permits. CONTINUED IN PRIVATE REMARKS
Location
State TX
County Johnson
Community Jogging Path/Bike Path, Park, Playground, Sidewalks
Direction Use GPS
Rooms
Dining Room 2
Interior
Interior Features Cable TV Available, Decorative Lighting, Granite Counters, High Speed Internet Available, Kitchen Island, Loft, Open Floorplan, Pantry, Walk-In Closet(s)
Heating Central, Electric
Cooling Ceiling Fan(s), Central Air, Electric
Flooring Carpet, Luxury Vinyl Plank, Tile
Appliance Built-in Gas Range, Dishwasher, Disposal, Gas Cooktop, Gas Oven, Ice Maker, Microwave
Heat Source Central, Electric
Laundry Electric Dryer Hookup, Utility Room, Full Size W/D Area, Washer Hookup
Exterior
Garage Spaces 4.0
Community Features Jogging Path/Bike Path, Park, Playground, Sidewalks
Utilities Available Cable Available, City Sewer, City Water, Concrete, Electricity Connected, Individual Gas Meter, Individual Water Meter
Roof Type Shingle
Garage Yes
Building
Story Two
Foundation Combination, Pillar/Post/Pier, Slab
Structure Type Brick
Schools
Elementary Schools Bransom
Middle Schools Kerr
High Schools Burleson Centennial
School District Burleson Isd
Others
Ownership Michael Marsh and Kristina Marsh
Acceptable Financing Cash, Conventional, FHA, VA Loan
Listing Terms Cash, Conventional, FHA, VA Loan
Financing Cash
Read Less Info
Want to know what your home might be worth? Contact us for a FREE valuation!

Our team is ready to help you sell your home for the highest possible price ASAP

©2024 North Texas Real Estate Information Systems.
Bought with Non-Mls Member • NON MLS
"My job is to find and attract mastery-based agents to the office, protect the culture, and make sure everyone is happy! "






