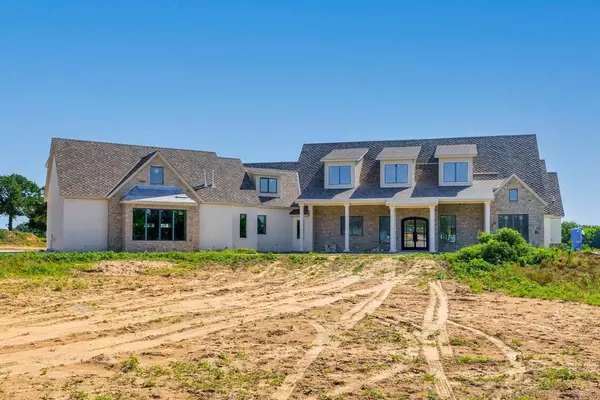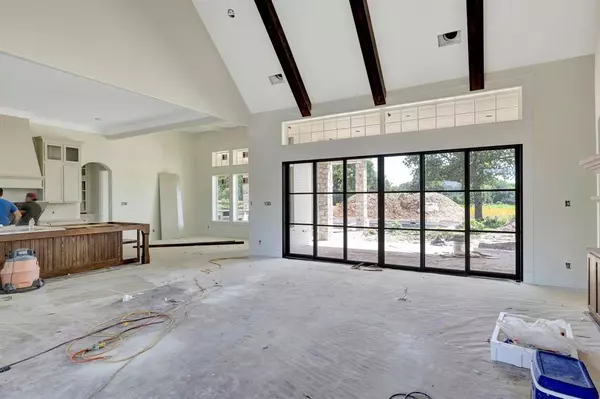$2,100,000
For more information regarding the value of a property, please contact us for a free consultation.
4 Beds
5 Baths
4,600 SqFt
SOLD DATE : 10/30/2023
Key Details
Property Type Single Family Home
Sub Type Single Family Residence
Listing Status Sold
Purchase Type For Sale
Square Footage 4,600 sqft
Price per Sqft $456
Subdivision Panola
MLS Listing ID 20351794
Sold Date 10/30/23
Style Modern Farmhouse
Bedrooms 4
Full Baths 3
Half Baths 2
HOA Y/N None
Year Built 2023
Lot Size 82.000 Acres
Acres 82.0
Property Description
Beautiful property located on perfect place to have your dream ranch. The custom-built home has everything you could ever desire. As you drive up the winding drive to this picturesque country setting and see the magnificent home you be immediately charmed. Upon entering the home, the view of the main living area with tall, vaulted ceilings and beams will stir up excitement to see the remainder of the home. The open concept of living, kitchen and dining offer opportunities to share time with family, and large group gatherings. Kitchen: oversized island, beautiful cabinets, Butler's pantry off kitchen with cabinets, open shelving, built-in China cabinet, and much more. Dining area has coffered ceilings, large utility that is full of cabinets and tons of storage, separate pantry that any chef would envy and much more! Upstairs: large living area, media room, full bath and bedroom and a small kitchen making for convenient entertaining upstairs. Amazing pool and outdoor kitchen too!
Location
State TX
County Montague
Direction Use address 399 Lake Valley in your GPS.
Rooms
Dining Room 1
Interior
Interior Features Built-in Features, Cathedral Ceiling(s), Decorative Lighting, Double Vanity, Eat-in Kitchen, Granite Counters, Kitchen Island, Open Floorplan, Pantry, Vaulted Ceiling(s), Walk-In Closet(s), Other
Heating Central, Electric
Cooling Central Air, Electric
Flooring Carpet, Ceramic Tile, Hardwood
Fireplaces Number 3
Fireplaces Type Bedroom, Family Room, Masonry, Outside
Appliance Dishwasher, Disposal
Heat Source Central, Electric
Laundry Utility Room, Full Size W/D Area, Washer Hookup, Other
Exterior
Exterior Feature Built-in Barbecue, Covered Patio/Porch, Gas Grill, Rain Gutters, Lighting, Outdoor Kitchen, Outdoor Living Center
Garage Spaces 3.0
Fence Barbed Wire, Pipe
Pool Diving Board, Heated, In Ground, Outdoor Pool, Pool Sweep, Pool/Spa Combo
Utilities Available Aerobic Septic, Propane, Well
Roof Type Composition
Total Parking Spaces 3
Garage Yes
Private Pool 1
Building
Lot Description Acreage, Pasture
Story Two
Level or Stories Two
Schools
Elementary Schools Bowie
High Schools Bowie
School District Bowie Isd
Others
Restrictions Deed,Easement(s)
Ownership see tax
Financing Cash
Read Less Info
Want to know what your home might be worth? Contact us for a FREE valuation!

Our team is ready to help you sell your home for the highest possible price ASAP

©2025 North Texas Real Estate Information Systems.
Bought with David Wilson • eXp Realty LLC
"My job is to find and attract mastery-based agents to the office, protect the culture, and make sure everyone is happy! "






