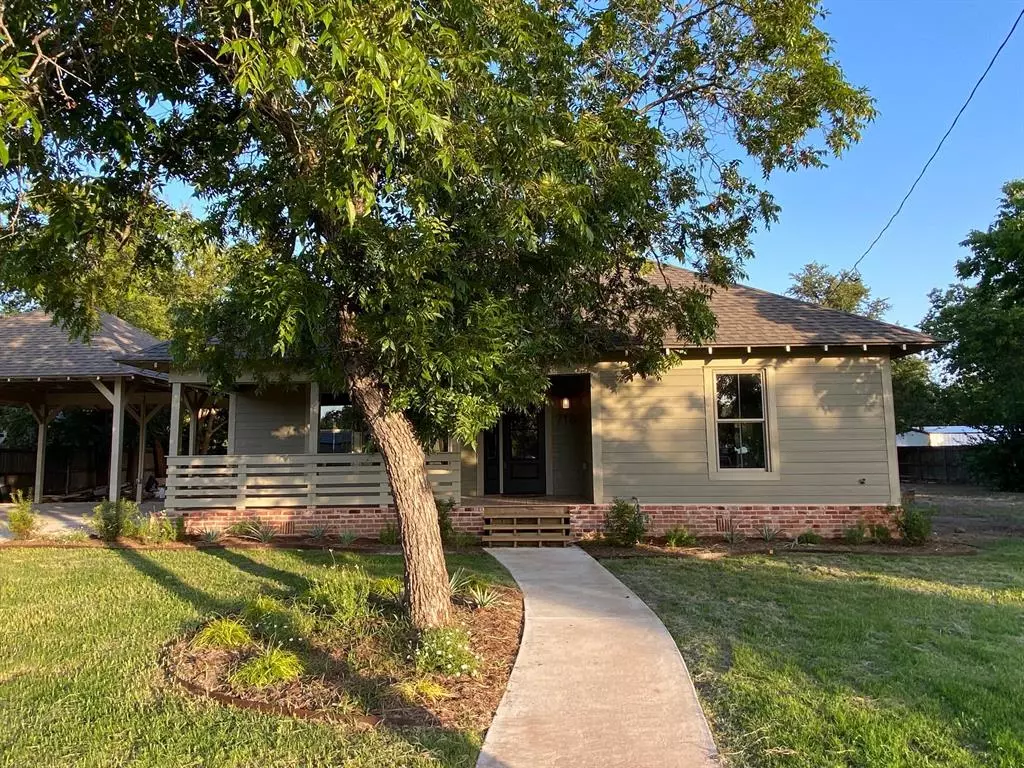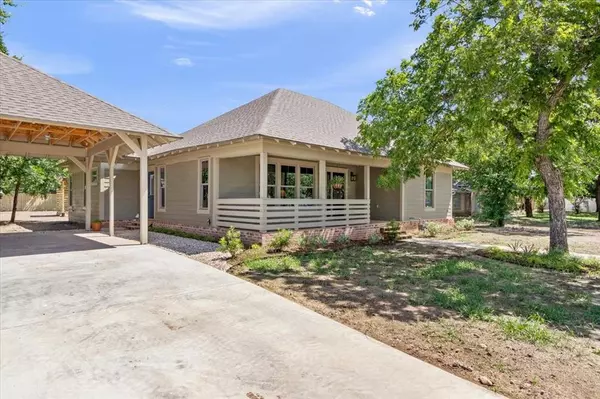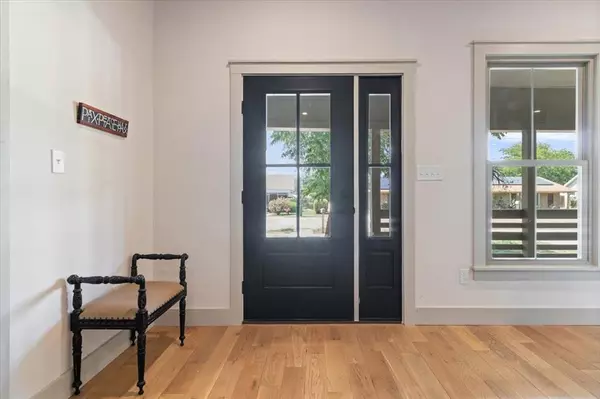$399,000
For more information regarding the value of a property, please contact us for a free consultation.
3 Beds
3 Baths
1,735 SqFt
SOLD DATE : 12/14/2023
Key Details
Property Type Single Family Home
Sub Type Single Family Residence
Listing Status Sold
Purchase Type For Sale
Square Footage 1,735 sqft
Price per Sqft $229
Subdivision Lebosquet J R
MLS Listing ID 20375272
Sold Date 12/14/23
Style Craftsman
Bedrooms 3
Full Baths 2
Half Baths 1
HOA Y/N None
Year Built 1938
Annual Tax Amount $4,762
Lot Size 0.413 Acres
Acres 0.413
Property Description
This charming 3 BR 2.5 BA property has been renovated in a simple, modern cottage style. The original 1938 house, 2 BR 1 BA, has been completely updated, including the addition of a primary bedroom & bath, half bath, laundry room, carport & deck. The remodeled kitchen includes all appliances (refrigerator, gas stove & oven, beverage cooler, microwave, and dishwasher) and a proper pantry. The backyard now boasts a light-filled studio, including AC & water. The carport is attached to the house by a covered breezeway. Roof and mechanical systems (plumbing, electrical, HVAC) are new. New three quarter inch hardwood oak floors are found throughout the house. The nearly one-half acre lot has pecan and live oak trees, and provides ample space for a future vegetable garden or swimming pool. Along the back property line is a new privacy fence with a gate separating the backyard from the alley. So much to see, give your client plenty of time to take in all the property's features.
Location
State TX
County Mclennan
Community Airport/Runway, Community Pool, Fishing, Jogging Path/Bike Path, Park, Playground, Sidewalks
Direction From US 84, head south on SH 317. Right on 3rd St. Go 3 blocks, left on S. Adams, right on W 4th St. House is the third one on the left. If heading north on SH 317 from Moody, left on 6th St once in McGregor. Go three blocks, right on S. Adams, left on W 4th St. House is the third one on the left.
Rooms
Dining Room 1
Interior
Interior Features Cable TV Available, Double Vanity, Flat Screen Wiring, High Speed Internet Available, Pantry, Walk-In Closet(s)
Heating Central, Natural Gas
Cooling Ceiling Fan(s), Central Air, Electric
Flooring Tile, Wood
Appliance Dishwasher, Disposal, Dryer, Gas Oven, Gas Range, Microwave, Plumbed For Gas in Kitchen, Refrigerator, Tankless Water Heater, Vented Exhaust Fan, Washer
Heat Source Central, Natural Gas
Laundry Electric Dryer Hookup, Utility Room, Full Size W/D Area, Washer Hookup
Exterior
Exterior Feature Covered Patio/Porch
Carport Spaces 2
Fence Back Yard, Partial, Perimeter, Wood
Community Features Airport/Runway, Community Pool, Fishing, Jogging Path/Bike Path, Park, Playground, Sidewalks
Utilities Available Alley, Asphalt, Cable Available, City Sewer, City Water, Electricity Connected, Individual Gas Meter, Individual Water Meter, Overhead Utilities, Phone Available, Sidewalk, Underground Utilities
Roof Type Composition
Total Parking Spaces 2
Garage No
Building
Lot Description Landscaped, Level, Oak, Sprinkler System
Story One
Foundation Pillar/Post/Pier
Level or Stories One
Structure Type Siding
Schools
Elementary Schools Mcgregor
High Schools Mcgregor
School District Mcgregor Isd
Others
Ownership Wallis, William Mark
Acceptable Financing Cash, Conventional, FHA, USDA Loan, VA Loan
Listing Terms Cash, Conventional, FHA, USDA Loan, VA Loan
Financing Conventional
Special Listing Condition Aerial Photo
Read Less Info
Want to know what your home might be worth? Contact us for a FREE valuation!

Our team is ready to help you sell your home for the highest possible price ASAP

©2025 North Texas Real Estate Information Systems.
Bought with Non-Mls Member • NON MLS
"My job is to find and attract mastery-based agents to the office, protect the culture, and make sure everyone is happy! "






