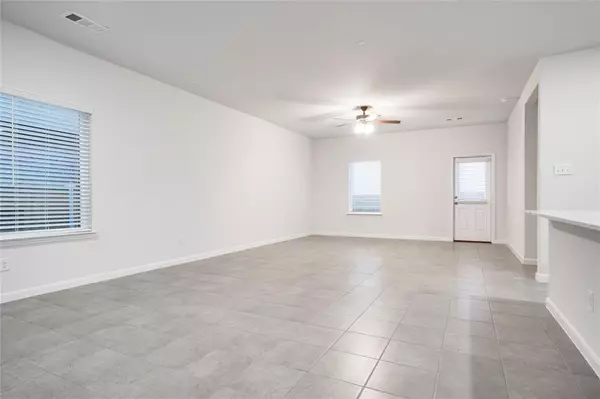$295,000
For more information regarding the value of a property, please contact us for a free consultation.
4 Beds
2 Baths
1,886 SqFt
SOLD DATE : 12/21/2023
Key Details
Property Type Single Family Home
Sub Type Single Family Residence
Listing Status Sold
Purchase Type For Sale
Square Footage 1,886 sqft
Price per Sqft $156
Subdivision Travis Ranch Ph 3E
MLS Listing ID 20462615
Sold Date 12/21/23
Style Traditional
Bedrooms 4
Full Baths 2
HOA Fees $30/ann
HOA Y/N Mandatory
Year Built 2021
Lot Size 4,965 Sqft
Acres 0.114
Property Description
Welcome to this lovely, like-new home built in 2021, located in the sought-after Travis Ranch subdivision! The open layout is very spacious, featuring split bedrooms, modern appliances, beautiful countertops, as well as ample storage and cabinets. With easy to clean ceramic tile floors throughout the kitchen, bathrooms and main living areas, as well as plush carpet in the bedrooms. This home is perfect for any one. The main suite includes a large walk-in closet, a private bathroom with dual sinks, garden tub and separate stand-up shower. The yard is fenced in and includes a small patio area, great for entertaining. This community is conveniently located near major roads and highways, such as US-80 and I-30, and it's only 35 minutes to downtown Dallas. Come check it out, as it won't last long!
Location
State TX
County Kaufman
Direction Use GPS. While headed eastbound on US-80, take the Farm to Market Road 460 exit, then turn left onto Clements Drive, follow Clements Drive left towards FM-740, follow FM-740 northbound and turn left onto Callahan Drive, then turn left onto Crosby Drive. Your destination will be on the right.
Rooms
Dining Room 1
Interior
Interior Features Cable TV Available, Decorative Lighting, High Speed Internet Available, Kitchen Island, Open Floorplan, Pantry, Walk-In Closet(s)
Heating Central, Electric, Humidity Control
Cooling Ceiling Fan(s), Central Air, Electric, Gas, Humidity Control, Roof Turbine(s)
Flooring Carpet, Ceramic Tile
Appliance Dishwasher, Disposal, Electric Range, Electric Water Heater, Microwave
Heat Source Central, Electric, Humidity Control
Laundry Utility Room, Full Size W/D Area
Exterior
Exterior Feature Covered Patio/Porch
Garage Spaces 2.0
Fence Wood
Utilities Available Cable Available, City Sewer, City Water, Community Mailbox, Curbs, MUD Sewer, MUD Water, Underground Utilities
Roof Type Composition
Total Parking Spaces 2
Garage Yes
Building
Lot Description Interior Lot, Landscaped, Sprinkler System
Story One
Foundation Slab
Level or Stories One
Structure Type Brick,Siding
Schools
Elementary Schools Lewis
Middle Schools Brown
High Schools North Forney
School District Forney Isd
Others
Restrictions Deed
Ownership Thu Thuy Nguyen
Acceptable Financing Cash, Conventional, FHA, VA Loan
Listing Terms Cash, Conventional, FHA, VA Loan
Financing FHA
Special Listing Condition Survey Available
Read Less Info
Want to know what your home might be worth? Contact us for a FREE valuation!

Our team is ready to help you sell your home for the highest possible price ASAP

©2025 North Texas Real Estate Information Systems.
Bought with Rebecca Rodriguez • Jeanie Marten Real Estate
"My job is to find and attract mastery-based agents to the office, protect the culture, and make sure everyone is happy! "






