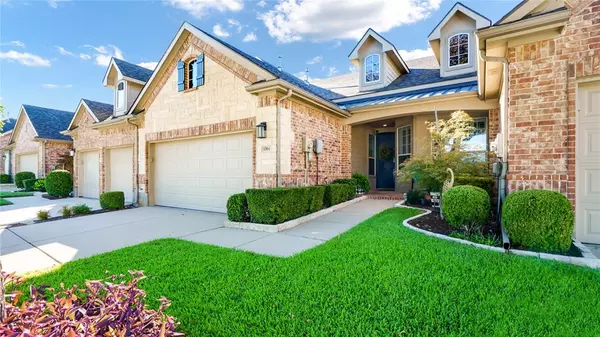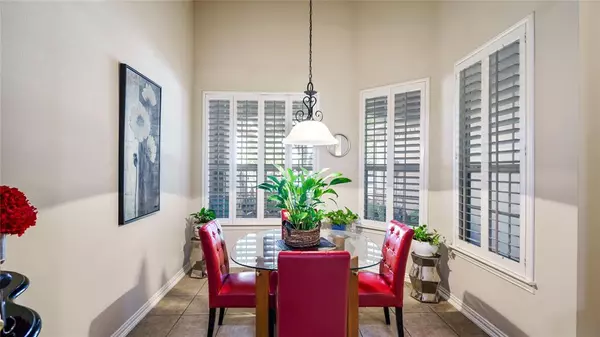$405,000
For more information regarding the value of a property, please contact us for a free consultation.
2 Beds
2 Baths
1,528 SqFt
SOLD DATE : 02/07/2024
Key Details
Property Type Townhouse
Sub Type Townhouse
Listing Status Sold
Purchase Type For Sale
Square Footage 1,528 sqft
Price per Sqft $265
Subdivision Quail Creek Townhouse Addition
MLS Listing ID 20512759
Sold Date 02/07/24
Style Traditional
Bedrooms 2
Full Baths 2
HOA Fees $360/mo
HOA Y/N Mandatory
Year Built 2004
Lot Size 3,584 Sqft
Acres 0.0823
Lot Dimensions 100 X 35
Property Sub-Type Townhouse
Property Description
OPEN HOUSES HAVE BEEN CANCELLED AS WE ARE UDNER CONTRACT. Welcome to this updated and beautiful interior townhouse with tons of natural light and beautiful plantation shutters. Large living area with tall ceilings. Wood floors throughout living areas with carpet in bedrooms. Granite countertops with undermount sink. Spacious Primary bedroom with large closets. Ensuite Primary bath has been updated to include a large walk-in seamless glass shower with seat and large linen closet for added storage. Lovely front porch and covered stone patio in the backyard perfect for outdoor living with low maintenance. This home has been proactively and meticulously maintained to include new HVAC and surge protection throughout the home. The community HOA maintains the front yard, common areas, swimming pool and exterior home coverage. Perfect lock and leave, north facing single story Townhome in a desirable location in North Carrollton.
Location
State TX
County Denton
Community Community Pool, Community Sprinkler, Curbs, Sidewalks
Direction Subdivision located on the corner of Medical Parkway and Hebron Parkway. From Josey, head west on Hebron. Turn left on Medical Parkway. Turn right on Sandpiper Lane. House is located on the left where Sandpiper Lane meets Cobblestone Drive.
Rooms
Dining Room 2
Interior
Interior Features Cable TV Available, Decorative Lighting, Double Vanity, Granite Counters, High Speed Internet Available, Open Floorplan, Pantry, Walk-In Closet(s)
Heating Central, Natural Gas
Cooling Ceiling Fan(s), Central Air, Electric
Flooring Carpet, Ceramic Tile, Wood
Appliance Built-in Gas Range, Dishwasher, Disposal, Electric Cooktop, Electric Oven, Gas Water Heater, Microwave, Vented Exhaust Fan
Heat Source Central, Natural Gas
Laundry Electric Dryer Hookup, Utility Room, Full Size W/D Area, Washer Hookup
Exterior
Exterior Feature Covered Patio/Porch, Rain Gutters
Garage Spaces 2.0
Carport Spaces 2
Fence Wood
Community Features Community Pool, Community Sprinkler, Curbs, Sidewalks
Utilities Available Cable Available, City Sewer, City Water, Community Mailbox, Concrete, Curbs, Individual Gas Meter, Individual Water Meter, Underground Utilities
Roof Type Composition
Total Parking Spaces 2
Garage Yes
Building
Lot Description Few Trees, Interior Lot, Landscaped, No Backyard Grass, Sprinkler System, Subdivision
Story One
Foundation Slab
Level or Stories One
Structure Type Brick,Rock/Stone
Schools
Elementary Schools Homestead
Middle Schools Arbor Creek
High Schools Hebron
School District Lewisville Isd
Others
Restrictions No Divide
Acceptable Financing Cash, Conventional, FHA, VA Loan
Listing Terms Cash, Conventional, FHA, VA Loan
Financing Cash,Contract
Special Listing Condition Aerial Photo
Read Less Info
Want to know what your home might be worth? Contact us for a FREE valuation!

Our team is ready to help you sell your home for the highest possible price ASAP

©2025 North Texas Real Estate Information Systems.
Bought with Luann Clancy-Flaherty • Real
"My job is to find and attract mastery-based agents to the office, protect the culture, and make sure everyone is happy! "






