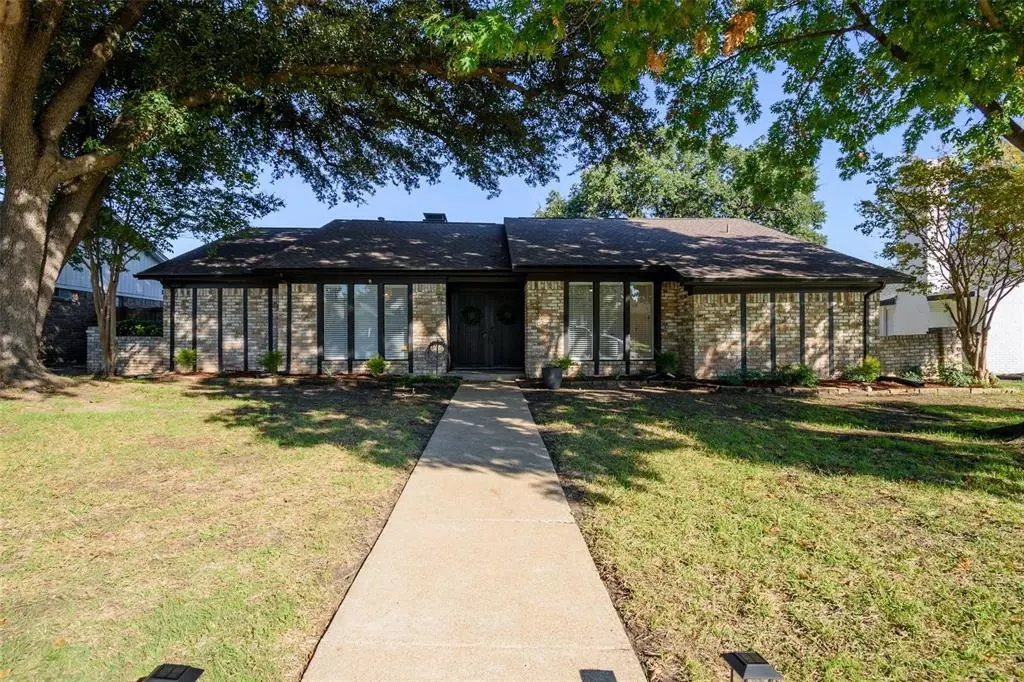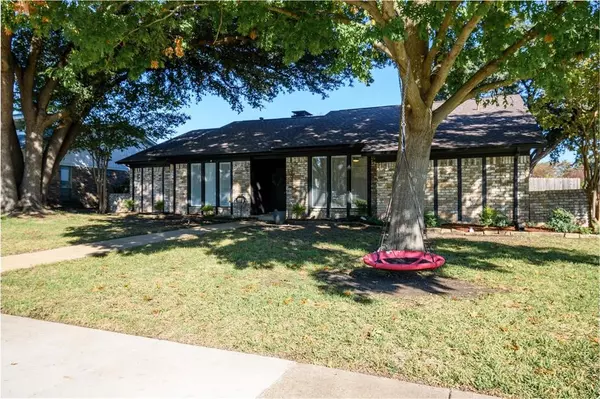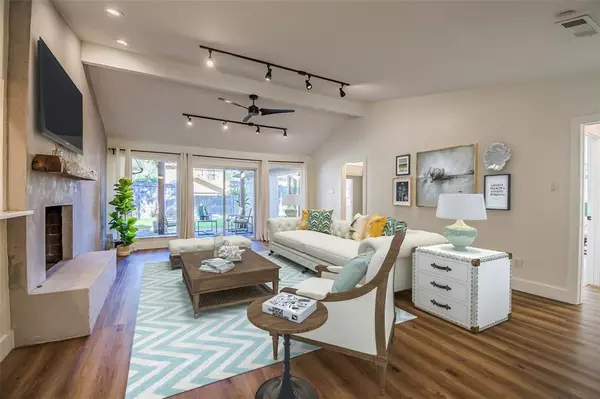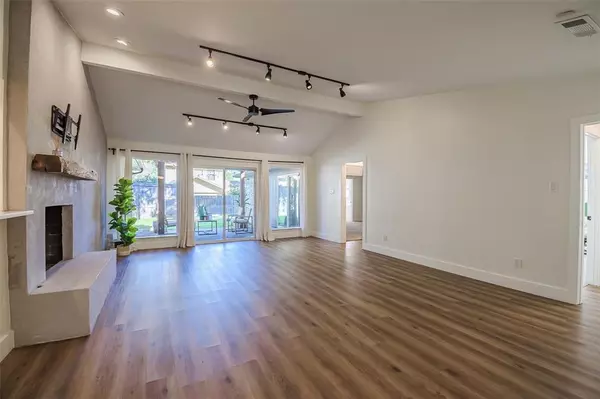$499,990
For more information regarding the value of a property, please contact us for a free consultation.
4 Beds
2 Baths
2,195 SqFt
SOLD DATE : 02/16/2024
Key Details
Property Type Single Family Home
Sub Type Single Family Residence
Listing Status Sold
Purchase Type For Sale
Square Footage 2,195 sqft
Price per Sqft $227
Subdivision Meadowcreek Sec 01
MLS Listing ID 20520052
Sold Date 02/16/24
Style Traditional
Bedrooms 4
Full Baths 2
HOA Y/N None
Year Built 1973
Annual Tax Amount $9,877
Lot Size 8,407 Sqft
Acres 0.193
Property Description
Step into your new home in the highly desired Duck Creek neighborhood! This beautiful ranch home was recently renovated. The kitchen is a chef's dream with matching black stainless steel appliances, waterfall quartz countertops, and walk-in pantry. Host your next family gathering with the option of two dining areas. The spacious living room is where all the fun will be had with a wet bar containing marble countertops and direct access to the courtyard patio. The large primary suite is secluded from the other bedrooms. The en suite bathroom has a large walk in shower with standard and rainfall showerheads. The other 3 bedrooms can suit your needs from nursery to office. The large 2 car garage includes a work station and leads to alley access with privacy gate. The location of the home is where you'll really be impressed! Next to shopping plazas, restaurants, gyms, grocery stores, Huffhines park, golf course and acclaimed RISD schools. Near 75 and PGBT for quick drive to Dallas or Plano.
Location
State TX
County Dallas
Direction From 75, east on Belt Line, left on Yale, right on Marquette. Use GPS
Rooms
Dining Room 2
Interior
Interior Features Cable TV Available, Decorative Lighting, Eat-in Kitchen, Flat Screen Wiring, High Speed Internet Available, Pantry, Vaulted Ceiling(s), Wet Bar
Heating Central, Natural Gas
Cooling Ceiling Fan(s), Central Air, Electric
Flooring Luxury Vinyl Plank, Tile
Fireplaces Number 1
Fireplaces Type Gas Starter, Wood Burning
Appliance Dishwasher, Electric Cooktop, Electric Oven, Electric Range, Electric Water Heater, Microwave, Refrigerator, Vented Exhaust Fan
Heat Source Central, Natural Gas
Exterior
Exterior Feature Covered Courtyard, Lighting
Garage Spaces 2.0
Fence Wood
Utilities Available Alley, City Sewer, City Water, Curbs, Electricity Connected, Sidewalk
Roof Type Composition
Total Parking Spaces 2
Garage Yes
Building
Lot Description Few Trees, Interior Lot, Landscaped, Subdivision
Story One
Foundation Slab
Level or Stories One
Structure Type Brick
Schools
Elementary Schools Dartmouth
High Schools Berkner
School District Richardson Isd
Others
Ownership see tax
Acceptable Financing Cash, Conventional
Listing Terms Cash, Conventional
Financing VA
Read Less Info
Want to know what your home might be worth? Contact us for a FREE valuation!

Our team is ready to help you sell your home for the highest possible price ASAP

©2025 North Texas Real Estate Information Systems.
Bought with Lauren Rockwell • Compass RE Texas, LLC
"My job is to find and attract mastery-based agents to the office, protect the culture, and make sure everyone is happy! "






