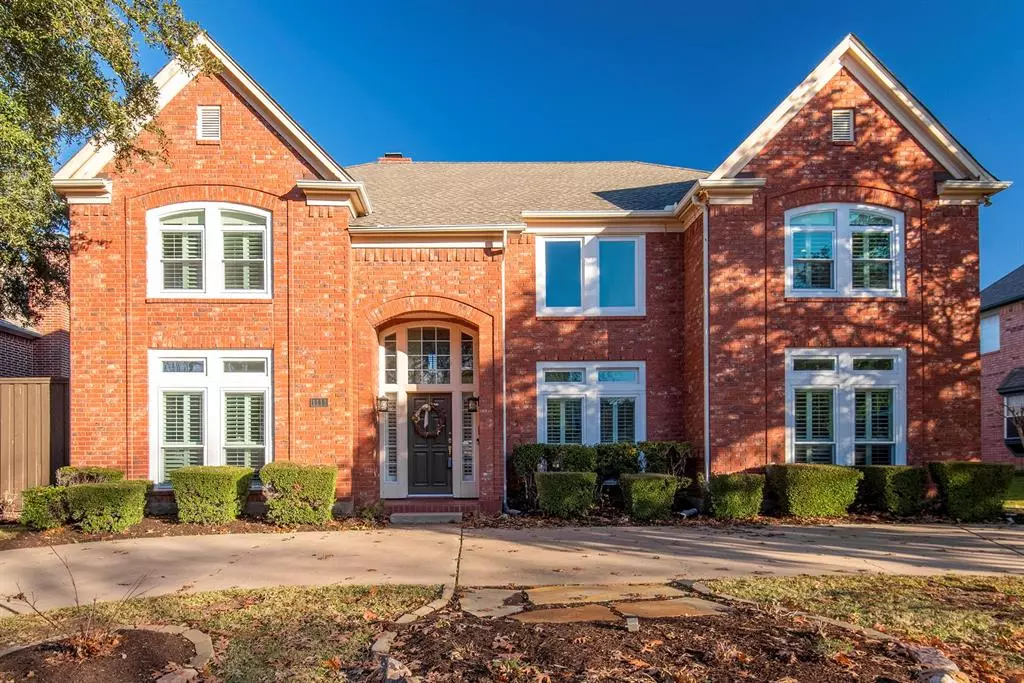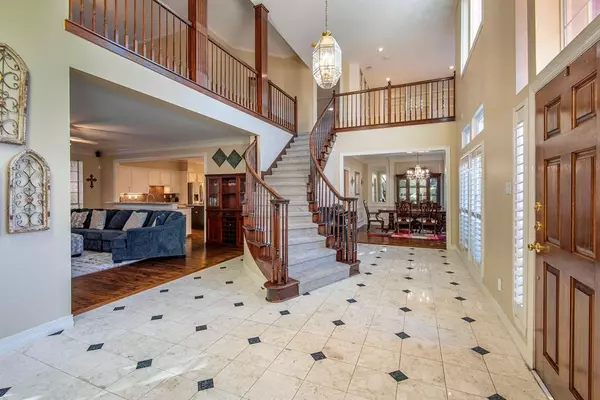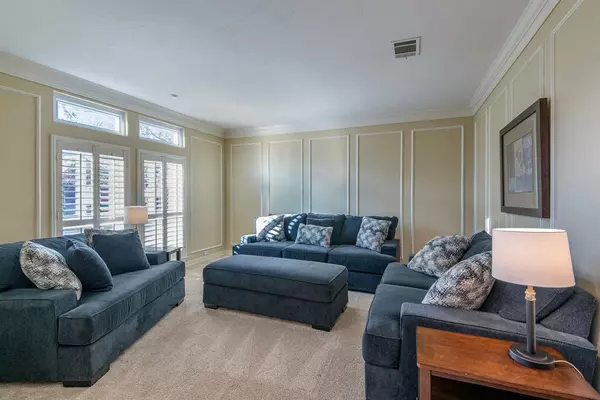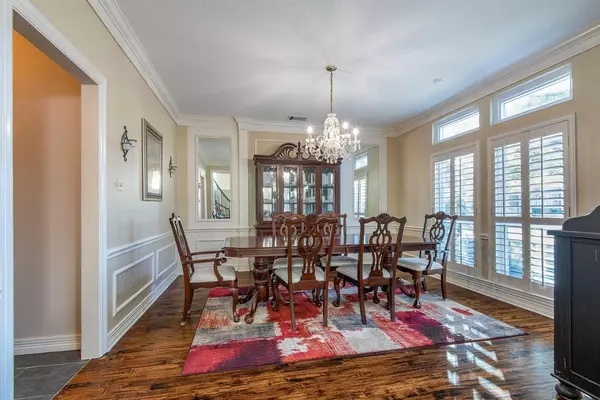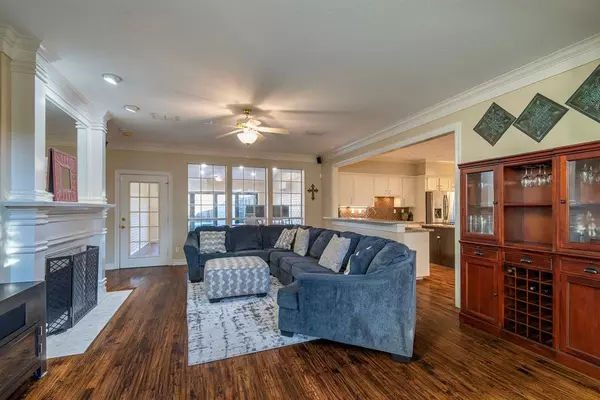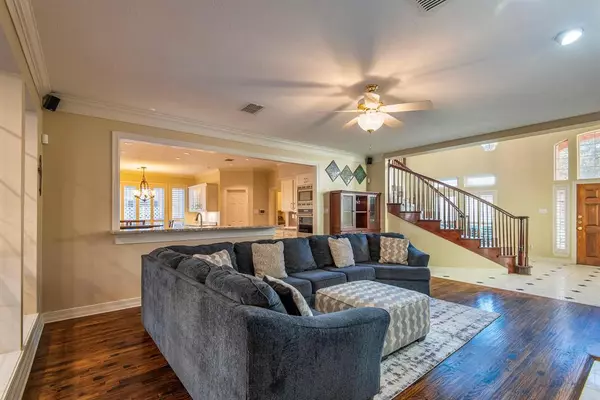$789,000
For more information regarding the value of a property, please contact us for a free consultation.
5 Beds
4 Baths
4,785 SqFt
SOLD DATE : 02/16/2024
Key Details
Property Type Single Family Home
Sub Type Single Family Residence
Listing Status Sold
Purchase Type For Sale
Square Footage 4,785 sqft
Price per Sqft $164
Subdivision Creekbend Estates Ph 1
MLS Listing ID 20508854
Sold Date 02/16/24
Bedrooms 5
Full Baths 3
Half Baths 1
HOA Y/N Voluntary
Year Built 1993
Annual Tax Amount $10,556
Lot Size 9,147 Sqft
Acres 0.21
Property Description
Beautiful updated home in desirable Creekbend Estates neighborhood in Plano within walking distance to the Chisholm Trail. Impressive 2 story entry that is light and bright. Open floorplan. This home shows pride of ownership! Hardwood floors, plantation shutters throughout and crown moldings. Spacious kitchen with large island, stainless appliances, 5 burner gas cooktop, built-in electric griddle, granite countertops and large walk-in pantry. Large rooms, abundance of storage space and built-ins. Upstairs bonus room. Large sunroom with custom sliding and folding wall of doors overlooking private backyard with heated pool and spa. Nice patio with covered pergola. Large side yard, Great location! A must see!
Location
State TX
County Collin
Community Jogging Path/Bike Path, Park
Direction 75 North , Exit Plano Pkwy, left to Alma, right to Lakeway Dr, Take left, right on Millstream Dr, left on Spring View. House is on the right.
Rooms
Dining Room 2
Interior
Interior Features Built-in Features, Cable TV Available, Decorative Lighting, Double Vanity, Eat-in Kitchen, Granite Counters, High Speed Internet Available, Kitchen Island, Open Floorplan, Pantry, Vaulted Ceiling(s), Walk-In Closet(s)
Heating Central, Natural Gas
Cooling Central Air, Electric
Flooring Carpet, Ceramic Tile, Hardwood, Tile
Fireplaces Number 1
Fireplaces Type Gas Logs, Gas Starter, Living Room, Wood Burning
Appliance Built-in Gas Range, Dishwasher, Disposal, Electric Cooktop, Gas Cooktop, Microwave, Double Oven, Trash Compactor
Heat Source Central, Natural Gas
Laundry Electric Dryer Hookup, Full Size W/D Area
Exterior
Garage Spaces 2.0
Pool Gunite, Heated, In Ground, Separate Spa/Hot Tub, Water Feature
Community Features Jogging Path/Bike Path, Park
Utilities Available Alley, Cable Available, City Sewer, City Water, Concrete, Curbs, Sidewalk
Roof Type Composition
Total Parking Spaces 2
Garage Yes
Private Pool 1
Building
Lot Description Cul-De-Sac, Interior Lot
Story Two
Foundation Slab
Level or Stories Two
Structure Type Brick,Siding
Schools
Elementary Schools Harrington
Middle Schools Carpenter
High Schools Clark
School District Plano Isd
Others
Ownership See tax
Financing Conventional
Read Less Info
Want to know what your home might be worth? Contact us for a FREE valuation!

Our team is ready to help you sell your home for the highest possible price ASAP

©2025 North Texas Real Estate Information Systems.
Bought with Sajan Thomas • Beam Real Estate, LLC
"My job is to find and attract mastery-based agents to the office, protect the culture, and make sure everyone is happy! "

