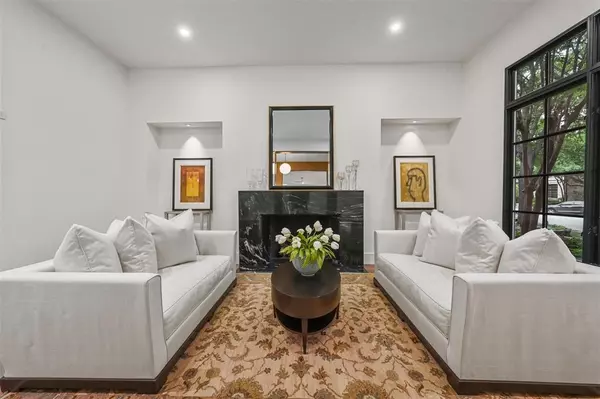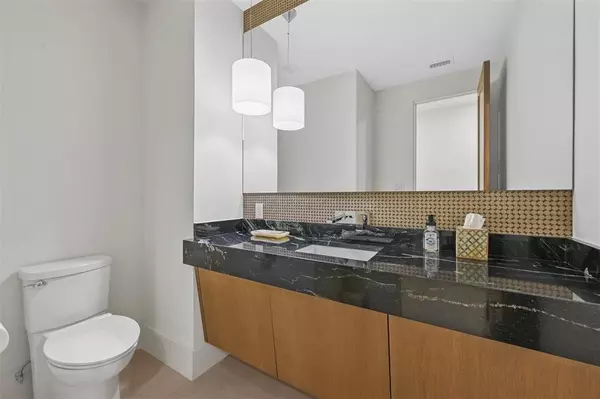$2,100,000
For more information regarding the value of a property, please contact us for a free consultation.
3 Beds
4 Baths
3,578 SqFt
SOLD DATE : 05/17/2024
Key Details
Property Type Single Family Home
Sub Type Single Family Residence
Listing Status Sold
Purchase Type For Sale
Square Footage 3,578 sqft
Price per Sqft $586
Subdivision Glen Abbey
MLS Listing ID 20580980
Sold Date 05/17/24
Style Traditional
Bedrooms 3
Full Baths 3
Half Baths 1
HOA Fees $475/ann
HOA Y/N Mandatory
Year Built 2002
Annual Tax Amount $32,127
Lot Size 7,230 Sqft
Acres 0.166
Property Description
Located in the 24 hr. gated and guarded Glen Abbey community, this completely remodeled 1-story home with a 3 car garage is on a quiet cul-de-sac. Features an elegant foyer, living room-study, w-marble FP, separate dining room & 7 inch wide oak floors throughout. Completely remodeled kitchen & butler area, new Spanish Porcelanosa cabinets, Dacor appliances, Sub Zero Ref, micro-convection-air fryer combo. Kitchen island opens to the family room featuring new steel & glass doors overlooking the pergola covered patio. Breakfast bar area boasts a wine cooler & 2 drawer Viking fridge. Large master suite features sitting area & ensuite bathroom w-lighted mirrors, custom vanities & large walk-in shower. The custom closet features built in LED lighting. 2 other BRs have remodeled ensuite bathrooms & walk-in closets. Other features, security system, prewired for sound system, porcelain & granite countertops. Neighborhood amenities include a 24 hour fitness center & scenic pond with fountain.
Location
State TX
County Dallas
Community Fitness Center, Gated, Guarded Entrance, Perimeter Fencing
Direction From Keller Springs, North on Glen Abbey.
Rooms
Dining Room 2
Interior
Interior Features Built-in Features, Built-in Wine Cooler, Chandelier, Decorative Lighting, Double Vanity, Dry Bar, Eat-in Kitchen, Flat Screen Wiring, High Speed Internet Available, Kitchen Island, Open Floorplan, Pantry, Sound System Wiring, Walk-In Closet(s), Wired for Data
Heating Central, ENERGY STAR Qualified Equipment, Natural Gas
Cooling Ceiling Fan(s), Central Air, Electric, ENERGY STAR Qualified Equipment
Flooring Carpet, Hardwood, Other
Fireplaces Number 2
Fireplaces Type Family Room, Gas, Gas Logs, Gas Starter, Living Room, Masonry
Equipment Irrigation Equipment
Appliance Built-in Gas Range, Built-in Refrigerator, Dishwasher, Disposal, Gas Oven, Ice Maker, Microwave, Convection Oven, Vented Exhaust Fan
Heat Source Central, ENERGY STAR Qualified Equipment, Natural Gas
Laundry Electric Dryer Hookup, Gas Dryer Hookup, Utility Room, Full Size W/D Area, Washer Hookup
Exterior
Exterior Feature Rain Gutters, Lighting
Garage Spaces 3.0
Fence Privacy, Wood
Community Features Fitness Center, Gated, Guarded Entrance, Perimeter Fencing
Utilities Available Alley, Cable Available, City Sewer, City Water, Concrete, Curbs, Electricity Connected, Individual Gas Meter, Individual Water Meter, Phone Available, Underground Utilities
Roof Type Composition
Total Parking Spaces 3
Garage Yes
Building
Lot Description Zero Lot Line
Story One
Foundation Slab
Level or Stories One
Structure Type Brick
Schools
Elementary Schools Jerry Junkins
Middle Schools Walker
High Schools White
School District Dallas Isd
Others
Ownership Refer to Agent
Acceptable Financing Cash, Conventional
Listing Terms Cash, Conventional
Financing Cash
Special Listing Condition Agent Related to Owner
Read Less Info
Want to know what your home might be worth? Contact us for a FREE valuation!

Our team is ready to help you sell your home for the highest possible price ASAP

©2025 North Texas Real Estate Information Systems.
Bought with Lydia Fitzgerald • Coldwell Banker Regional Realty
"My job is to find and attract mastery-based agents to the office, protect the culture, and make sure everyone is happy! "






