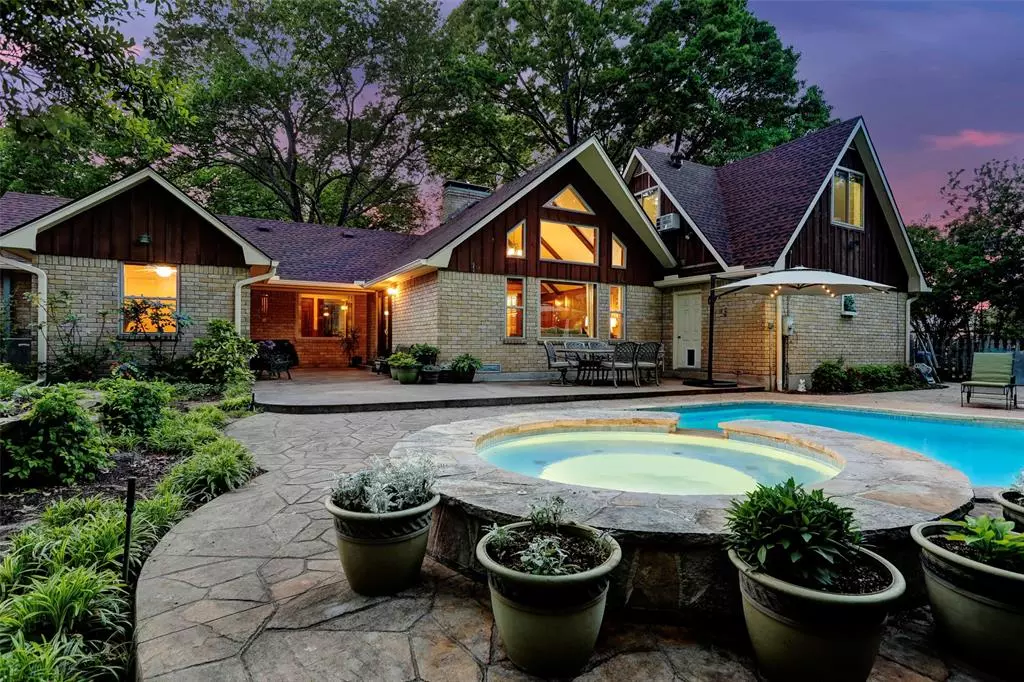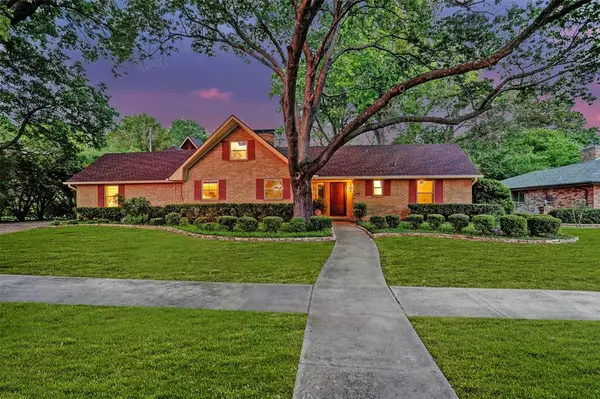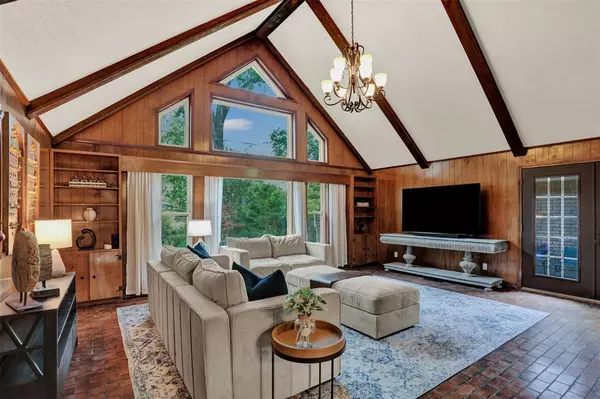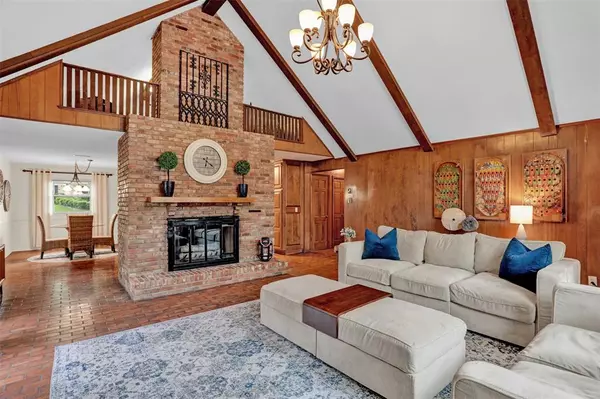$534,900
For more information regarding the value of a property, please contact us for a free consultation.
4 Beds
2 Baths
2,352 SqFt
SOLD DATE : 05/24/2024
Key Details
Property Type Single Family Home
Sub Type Single Family Residence
Listing Status Sold
Purchase Type For Sale
Square Footage 2,352 sqft
Price per Sqft $227
Subdivision Westwood Park Add
MLS Listing ID 20580235
Sold Date 05/24/24
Style Traditional
Bedrooms 4
Full Baths 2
HOA Y/N None
Year Built 1975
Annual Tax Amount $8,516
Lot Size 0.440 Acres
Acres 0.44
Property Description
LOCATION, LOCATION, LOCATION! Sparkling pool and spa! Take a look at this lovely home in a well established neighborhood centrally located in McKinney! This charming home has so much character and features 4 bedrooms, including an upstairs addition with closet, formal dining, vaulted ceilings in the living area with elegant wood beams, brick flooring and a wood burning fireplace! The cozy loft area overlooks the living area! Master suite features a built-in desk, luxury vinyl plank flooring, updated bathroom with double sinks, walk in shower and split closets! Secondary bedrooms have easy access to an updated full bath! Enjoy the serene view of the backyard oasis with heated pool and spa and scenic view of the mature trees! Great location and close to shopping and just minutes to historic downtown McKinney! New roof 2022, New main heat pump, full gutters, pool pump, new crown and flashing at chimney exterior and replaced all 20 windows 2023! New hot water heater 2024!
Location
State TX
County Collin
Direction From Virginia Pkwy, turn on Westpark Dr. S, turn left on Westpark Dr. S. The property is on your left
Rooms
Dining Room 1
Interior
Interior Features Built-in Features, Cathedral Ceiling(s), Decorative Lighting, Granite Counters, Loft, Multiple Staircases, Natural Woodwork, Open Floorplan, Vaulted Ceiling(s), Wainscoting, Walk-In Closet(s)
Heating Central, Electric
Cooling Ceiling Fan(s), Central Air, Electric
Flooring Brick, Carpet, Luxury Vinyl Plank
Fireplaces Number 1
Fireplaces Type Living Room, Wood Burning
Appliance Dishwasher, Disposal, Electric Cooktop, Electric Oven, Microwave
Heat Source Central, Electric
Laundry In Hall, Full Size W/D Area
Exterior
Exterior Feature Rain Gutters, Lighting
Garage Spaces 2.0
Fence Back Yard, Wood
Pool Gunite, Heated, In Ground, Outdoor Pool, Pool/Spa Combo
Utilities Available City Sewer, City Water, Natural Gas Available, Sidewalk
Roof Type Composition
Total Parking Spaces 2
Garage Yes
Private Pool 1
Building
Lot Description Few Trees, Greenbelt, Interior Lot, Landscaped, Many Trees, No Backyard Grass, Sloped, Sprinkler System, Subdivision
Story Two
Foundation Pillar/Post/Pier
Level or Stories Two
Structure Type Brick
Schools
Elementary Schools Slaughter
Middle Schools Dr Jack Cockrill
High Schools Mckinney
School District Mckinney Isd
Others
Ownership Juan Rodriguez and Jennifer Leffingwell
Acceptable Financing Cash, Conventional, FHA, VA Loan
Listing Terms Cash, Conventional, FHA, VA Loan
Financing Conventional
Special Listing Condition Survey Available
Read Less Info
Want to know what your home might be worth? Contact us for a FREE valuation!

Our team is ready to help you sell your home for the highest possible price ASAP

©2025 North Texas Real Estate Information Systems.
Bought with Ashton Harris • RE/MAX Four Corners
"My job is to find and attract mastery-based agents to the office, protect the culture, and make sure everyone is happy! "






