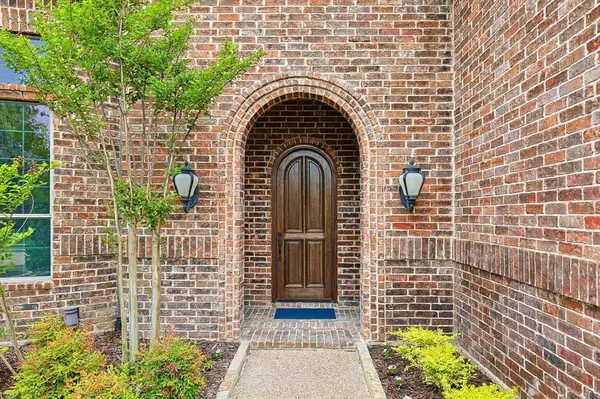$950,000
For more information regarding the value of a property, please contact us for a free consultation.
5 Beds
4 Baths
4,100 SqFt
SOLD DATE : 06/28/2024
Key Details
Property Type Single Family Home
Sub Type Single Family Residence
Listing Status Sold
Purchase Type For Sale
Square Footage 4,100 sqft
Price per Sqft $231
Subdivision Stewart Peninsula Northshore
MLS Listing ID 20577814
Sold Date 06/28/24
Style Traditional
Bedrooms 5
Full Baths 4
HOA Fees $25
HOA Y/N Mandatory
Year Built 2005
Annual Tax Amount $14,244
Lot Size 0.278 Acres
Acres 0.278
Property Description
Situated in the Sought-after Neighborhood of Stewart Peninsula, this Magnificent Estate Boasts Captivating Views of Lake Lewisville. Impeccable Craftsmanship is Showcased throughout the Carefully Designed Interior with Fresh Paint, Plantation Shutters, Hardwood Floors, New Carpet, an Open Layout & Abundance of Natural Light. The Chef's Kitchen Features SS Appls, Dbl Oven, Center Island & Granite. Generously Sized Bdrms, including an Opulent Primary Suite with a Spa-like Bath. Embodying Luxury Living this Home has a Fully Equipped Media Rm, Game Rm & Ample Storage. Step Outside to Indulge in the Entertainment Oasis Complete with a Heated Pool & Spa, Grassy Yard & a Covered Patio & Balcony. Community Amenities Include:Infinity Adult Pool, a Family Pool, Playgrounds & Trails for Walking, Jogging, or Biking. 3rd Garage is perfect for a Golf Cart or Jet-Ski, while Stewart Creek Park Provides Convenient Boat Launching for Beach Outings, Fishing Trips, or Witnessing the Sunset over the Water.
Location
State TX
County Denton
Community Community Pool, Greenbelt, Jogging Path/Bike Path, Playground, Sidewalks
Direction North on FM 423, take a left on N Colony Blvd, Right on Stewart Blvd, Left on Windward Dr, Right on Terrace Dr. House will be on the Left. Faces NE.
Rooms
Dining Room 2
Interior
Interior Features Cable TV Available, Chandelier, Decorative Lighting, Double Vanity, Eat-in Kitchen, Granite Counters, High Speed Internet Available, Kitchen Island, Walk-In Closet(s)
Heating Central, Natural Gas
Cooling Ceiling Fan(s), Central Air, Electric
Flooring Carpet, Tile, Wood
Fireplaces Number 1
Fireplaces Type Gas Logs, Gas Starter, Living Room, Stone
Appliance Dishwasher, Disposal, Electric Oven, Gas Cooktop, Microwave, Double Oven, Tankless Water Heater
Heat Source Central, Natural Gas
Laundry Electric Dryer Hookup, Utility Room, Full Size W/D Area, Washer Hookup
Exterior
Exterior Feature Attached Grill, Balcony, Built-in Barbecue, Covered Patio/Porch, Rain Gutters
Garage Spaces 3.0
Fence Wrought Iron
Pool Heated, In Ground, Pool/Spa Combo, Water Feature
Community Features Community Pool, Greenbelt, Jogging Path/Bike Path, Playground, Sidewalks
Utilities Available Cable Available, City Sewer, City Water
Roof Type Composition
Total Parking Spaces 3
Garage Yes
Private Pool 1
Building
Lot Description Few Trees, Irregular Lot, Landscaped, Sprinkler System, Subdivision, Water/Lake View
Story Two
Foundation Slab
Level or Stories Two
Structure Type Brick
Schools
Elementary Schools Ethridge
Middle Schools Lakeview
High Schools The Colony
School District Lewisville Isd
Others
Ownership See Transaction Desk
Acceptable Financing Cash, Conventional
Listing Terms Cash, Conventional
Financing Conventional
Read Less Info
Want to know what your home might be worth? Contact us for a FREE valuation!

Our team is ready to help you sell your home for the highest possible price ASAP

©2025 North Texas Real Estate Information Systems.
Bought with Brittany Rich • Compass RE Texas, LLC
"My job is to find and attract mastery-based agents to the office, protect the culture, and make sure everyone is happy! "






