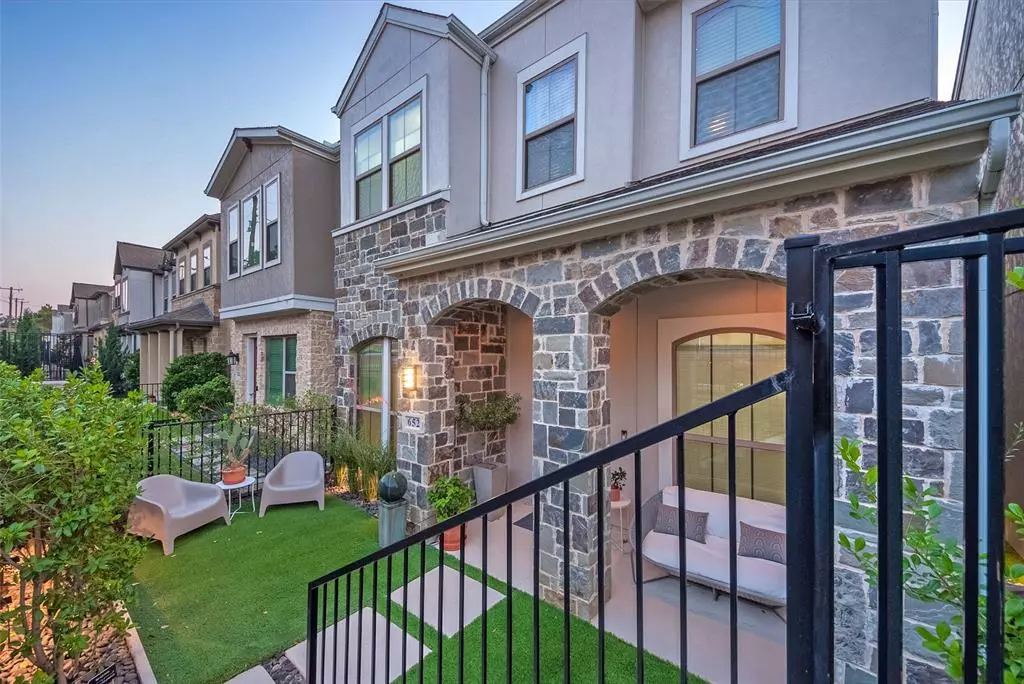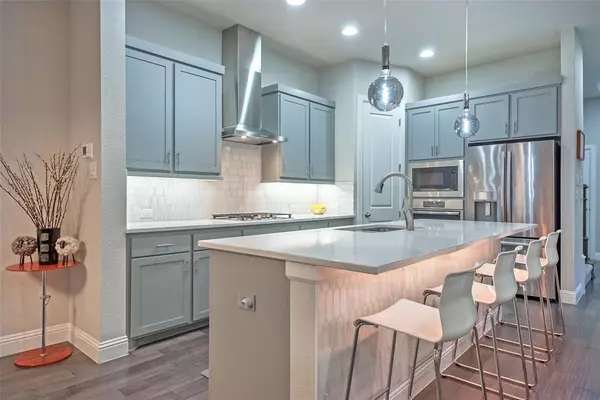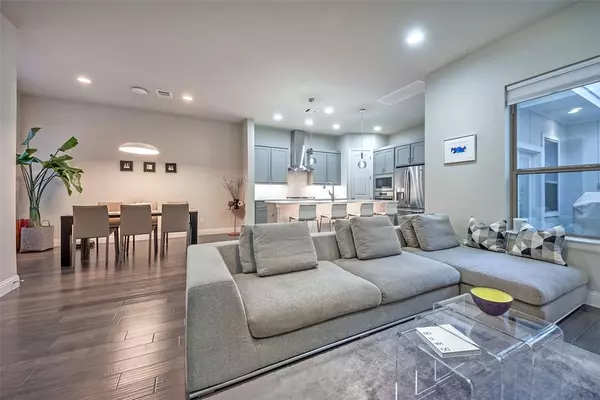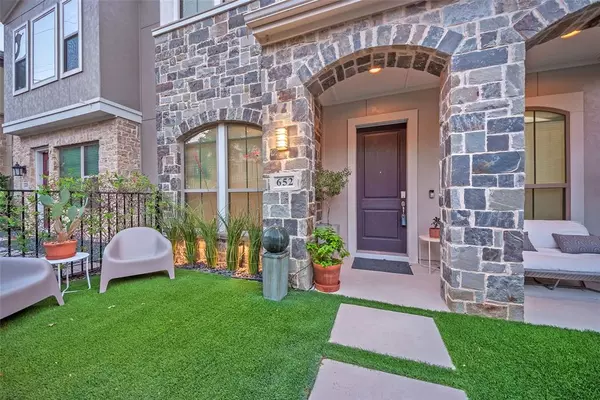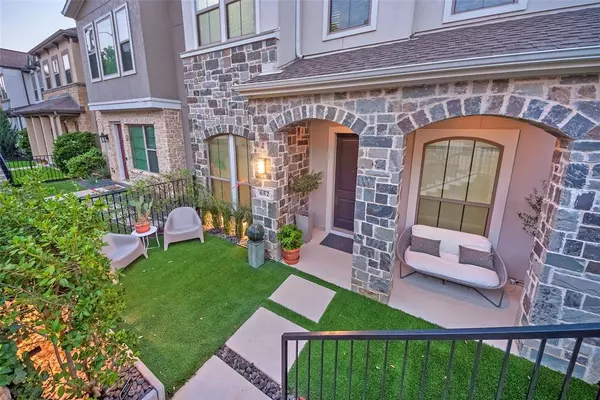$580,000
For more information regarding the value of a property, please contact us for a free consultation.
3 Beds
3 Baths
2,043 SqFt
SOLD DATE : 07/15/2024
Key Details
Property Type Single Family Home
Sub Type Single Family Residence
Listing Status Sold
Purchase Type For Sale
Square Footage 2,043 sqft
Price per Sqft $283
Subdivision Stevens Village
MLS Listing ID 20624636
Sold Date 07/15/24
Style Traditional
Bedrooms 3
Full Baths 2
Half Baths 1
HOA Fees $172/qua
HOA Y/N Mandatory
Year Built 2018
Lot Size 2,565 Sqft
Acres 0.0589
Property Sub-Type Single Family Residence
Property Description
Nestled near Bishop Arts District, this 2022-built gem epitomizes modern luxury, walking distance to Stevens Park Golf Course, and few minutes away from downtown. An airy open layout welcomes you, adorned with sleek quartz countertops and chic cellular top-down bottom-up shades gracing every window. Upgrades abound: master closet flaunts tiled floors, enhanced by new cabinets and drawers. Illuminate your mornings with upgraded lighting in the master bath. Entertain under stars on the patio, aglow with exterior lighting, while lush landscaping envelops the front and back yards. A tiled kitchen island stands as a focal point, ensuring culinary delights, while a fixed gas line fuels the grill on the side patio for outdoor feasts.
Location
State TX
County Dallas
Community Gated
Direction From Dallas, take I-35E South to I-30 W (Fort Worth) exit. Take I-30 W to the Hampton Rd south exit. Go south on Hampton Rd to W. Davis St. Turn left on W. Davis and turn left on to Stevens Village Drive. The house is on the left, before you reach Stevens Forest RD
Rooms
Dining Room 1
Interior
Interior Features Cable TV Available, Decorative Lighting, Flat Screen Wiring, High Speed Internet Available, Sound System Wiring
Heating Heat Pump
Cooling Ceiling Fan(s), Central Air, Electric, Heat Pump
Flooring Carpet, Tile, Wood
Appliance Electric Oven, Gas Cooktop, Microwave, Refrigerator, Tankless Water Heater
Heat Source Heat Pump
Laundry Electric Dryer Hookup, Utility Room, Full Size W/D Area, Washer Hookup
Exterior
Exterior Feature Balcony, Covered Patio/Porch, Rain Gutters, Lighting
Garage Spaces 2.0
Fence Metal, Wood
Community Features Gated
Utilities Available City Sewer, City Water, Community Mailbox, Sidewalk
Roof Type Composition
Total Parking Spaces 2
Garage Yes
Building
Lot Description Interior Lot, Landscaped, Sprinkler System, Subdivision
Story Two
Foundation Slab
Level or Stories Two
Structure Type Frame,Rock/Stone,Siding
Schools
Elementary Schools Rosemont
Middle Schools Greiner
High Schools Sunset
School District Dallas Isd
Others
Ownership SIRVA
Acceptable Financing Cash, Conventional, FHA
Listing Terms Cash, Conventional, FHA
Financing Conventional
Read Less Info
Want to know what your home might be worth? Contact us for a FREE valuation!

Our team is ready to help you sell your home for the highest possible price ASAP

©2025 North Texas Real Estate Information Systems.
Bought with Jessica Mitchell • Monument Realty
"My job is to find and attract mastery-based agents to the office, protect the culture, and make sure everyone is happy! "

