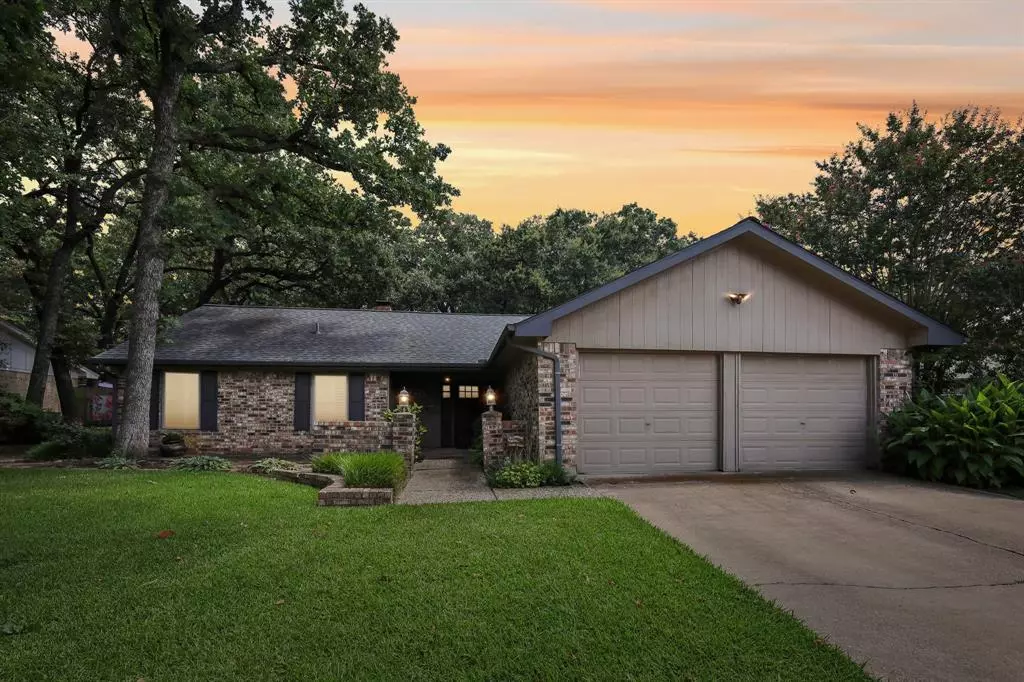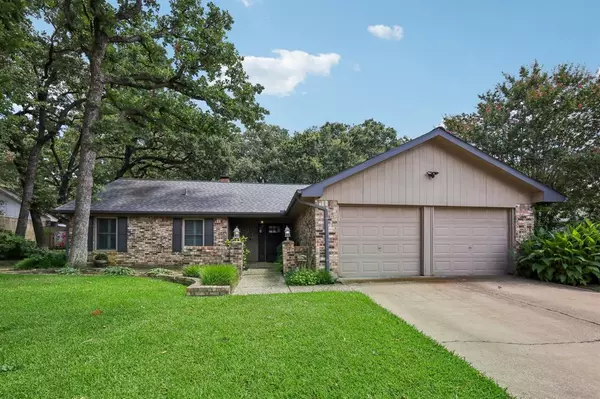$399,900
For more information regarding the value of a property, please contact us for a free consultation.
4 Beds
2 Baths
2,258 SqFt
SOLD DATE : 09/05/2024
Key Details
Property Type Single Family Home
Sub Type Single Family Residence
Listing Status Sold
Purchase Type For Sale
Square Footage 2,258 sqft
Price per Sqft $177
Subdivision Meadow Creek Add
MLS Listing ID 20689954
Sold Date 09/05/24
Style Traditional
Bedrooms 4
Full Baths 2
HOA Y/N None
Year Built 1972
Annual Tax Amount $4,591
Lot Size 8,755 Sqft
Acres 0.201
Property Description
Discover this versatile 4-bedroom, 2-bathroom home with an open floor plan, ideal for any lifestyle. The showstopping kitchen features gorgeous quartz countertops, shaker cabinets, and LG stainless steel appliances, seamlessly flowing into the spacious living room with a vaulted ceiling and cozy fireplace. The home boasts updated bathrooms, wood flooring, upgraded tile, double-pane windows, and plantation shutters. Enjoy large bedrooms, an office, and a second living flex space. New HVAC in 2024, Abundant storage, a walk-in pantry,and an oversized laundry room add convenience. Outdoor living includes a screened-in porch, a tree-shaded stone patio, and a turf backyard with a large storage shed. The property includes an extra driveway for more parking. Just a short drive from I-20, with easy access to restaurants, shopping, and entertainment.
Location
State TX
County Tarrant
Direction From I-20 exit Bowen Rd and turn right on to Arbrook right on to Glenbrook and a right to Meadow Way. Home is on your left.
Rooms
Dining Room 1
Interior
Interior Features Decorative Lighting, Eat-in Kitchen, Granite Counters, High Speed Internet Available, Kitchen Island, Open Floorplan, Pantry, Vaulted Ceiling(s), Walk-In Closet(s)
Heating Central, Electric, Natural Gas
Cooling Ceiling Fan(s), Central Air, Electric
Flooring Carpet, Tile, Wood
Fireplaces Number 1
Fireplaces Type Wood Burning
Appliance Dishwasher, Disposal, Electric Range, Electric Water Heater, Microwave
Heat Source Central, Electric, Natural Gas
Laundry Electric Dryer Hookup, Utility Room, Full Size W/D Area, Washer Hookup, On Site
Exterior
Exterior Feature Covered Patio/Porch, Rain Gutters, Storage, Other
Fence Wood
Utilities Available City Sewer, City Water
Roof Type Composition
Garage No
Building
Lot Description Lrg. Backyard Grass, Many Trees, Sprinkler System, Subdivision
Story One
Foundation Slab
Level or Stories One
Structure Type Brick
Schools
Elementary Schools Key
High Schools Arlington
School District Arlington Isd
Others
Restrictions None
Ownership Sara and Erik Lavigne
Acceptable Financing Cash, Conventional, FHA, VA Loan
Listing Terms Cash, Conventional, FHA, VA Loan
Financing Conventional
Read Less Info
Want to know what your home might be worth? Contact us for a FREE valuation!

Our team is ready to help you sell your home for the highest possible price ASAP

©2025 North Texas Real Estate Information Systems.
Bought with Rhonda Attaway • RE/MAX Associates of Mansfield
"My job is to find and attract mastery-based agents to the office, protect the culture, and make sure everyone is happy! "






