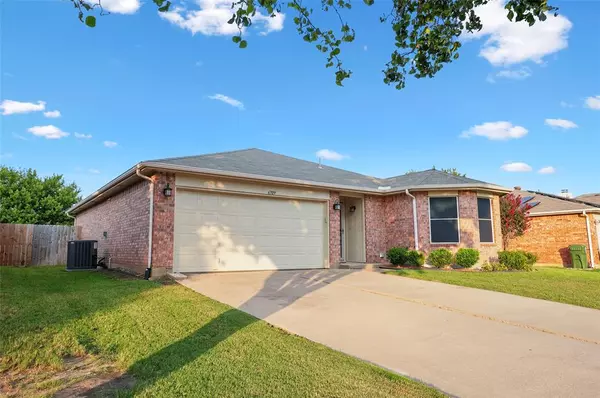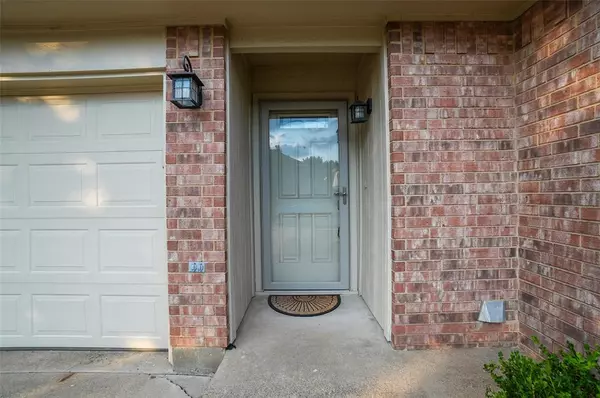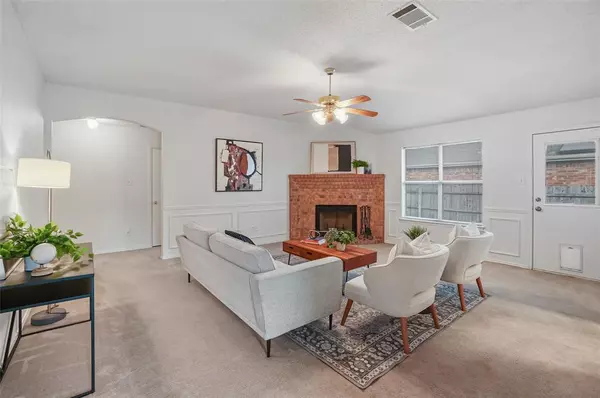$309,000
For more information regarding the value of a property, please contact us for a free consultation.
3 Beds
2 Baths
1,471 SqFt
SOLD DATE : 09/13/2024
Key Details
Property Type Single Family Home
Sub Type Single Family Residence
Listing Status Sold
Purchase Type For Sale
Square Footage 1,471 sqft
Price per Sqft $210
Subdivision Natures Glen Add
MLS Listing ID 20684315
Sold Date 09/13/24
Style Traditional
Bedrooms 3
Full Baths 2
HOA Y/N None
Year Built 1999
Annual Tax Amount $5,245
Lot Size 7,971 Sqft
Acres 0.183
Property Description
Welcome to this charming, well-maintained home in desirable Nature's Glen Addition! It has eye-catching curb appeal w beautiful landscaping & an inviting covered porch. Freshly painted throughout, this 3BR, 2BA beauty is nestled in a quiet, well-kept neighborhood. The spacious, open-concept living area features a cozy wood-burning fireplace. Open concept kitchen flows seamlessly into the living area & has ample cabinet & counter space. Primary bedroom is generously sized w a huge walk-in closet, primary bath has large vanity w separate sinks, & plenty of storage. Step outside to a massive backyard, ideal for entertaining! Located in award-winning Mansfield school district! It is convenient to nearby retail & great restaurants! 15 minutes from DFW airport! Don't miss out on this cute, move-in ready home that offers everything you need & more! This property falls in a Prosperity Home Mortg. Community Lending Zone & may offer below market interest rates. Brochure downloaded.
Location
State TX
County Tarrant
Community Curbs, Sidewalks
Direction From 360 South exit Webb Lynn Rd. Turn right. Turn right on Bighorn Ridge
Rooms
Dining Room 1
Interior
Interior Features Cable TV Available, Chandelier, Decorative Lighting, Eat-in Kitchen, High Speed Internet Available, Open Floorplan, Walk-In Closet(s)
Heating Central, Electric
Cooling Ceiling Fan(s), Central Air, Electric
Flooring Carpet, Linoleum
Fireplaces Number 1
Fireplaces Type Brick, Living Room, Wood Burning
Appliance Dishwasher, Disposal, Electric Range, Electric Water Heater, Ice Maker, Vented Exhaust Fan
Heat Source Central, Electric
Laundry Electric Dryer Hookup, Utility Room, Full Size W/D Area, Washer Hookup
Exterior
Exterior Feature Covered Patio/Porch, Rain Gutters
Garage Spaces 2.0
Fence Fenced, Wood
Community Features Curbs, Sidewalks
Utilities Available Cable Available, City Sewer, City Water, Community Mailbox, Concrete, Curbs, Electricity Available, Individual Gas Meter, Individual Water Meter, Overhead Utilities, Sewer Available, Sidewalk
Roof Type Composition
Total Parking Spaces 2
Garage Yes
Building
Lot Description Few Trees, Interior Lot, Landscaped, Lrg. Backyard Grass, Sprinkler System, Subdivision
Story One
Foundation Slab
Level or Stories One
Structure Type Brick
Schools
Elementary Schools Jones
Middle Schools James Coble
High Schools Timberview
School District Mansfield Isd
Others
Ownership Jennifer L. Farmer
Acceptable Financing Cash, Conventional, FHA, VA Loan
Listing Terms Cash, Conventional, FHA, VA Loan
Financing Conventional
Read Less Info
Want to know what your home might be worth? Contact us for a FREE valuation!

Our team is ready to help you sell your home for the highest possible price ASAP

©2024 North Texas Real Estate Information Systems.
Bought with Rosie Rodriguez • Keller Williams Fort Worth
"My job is to find and attract mastery-based agents to the office, protect the culture, and make sure everyone is happy! "






