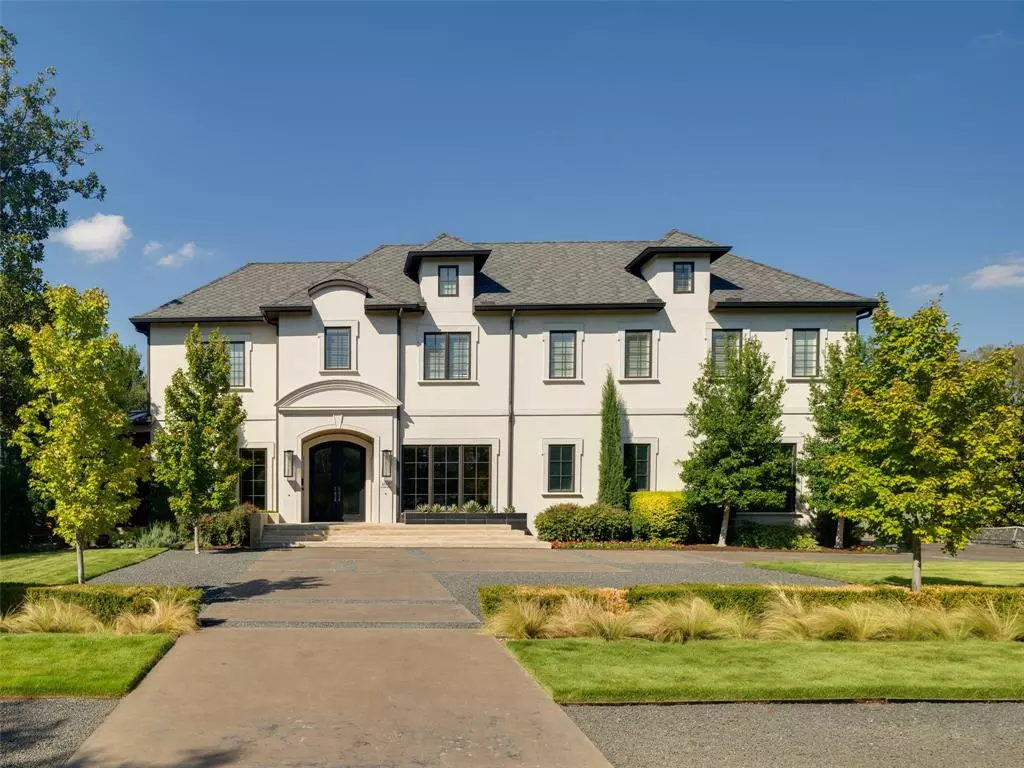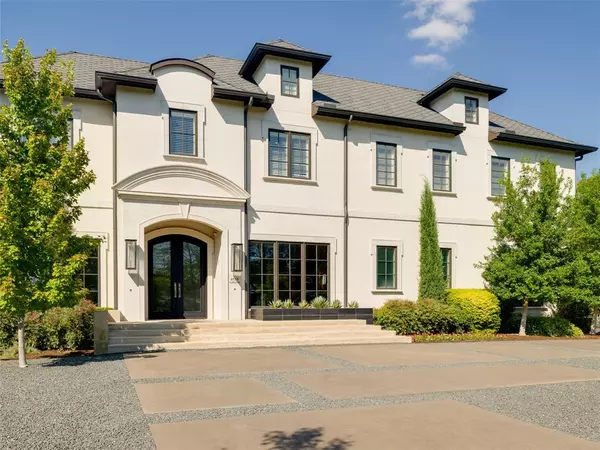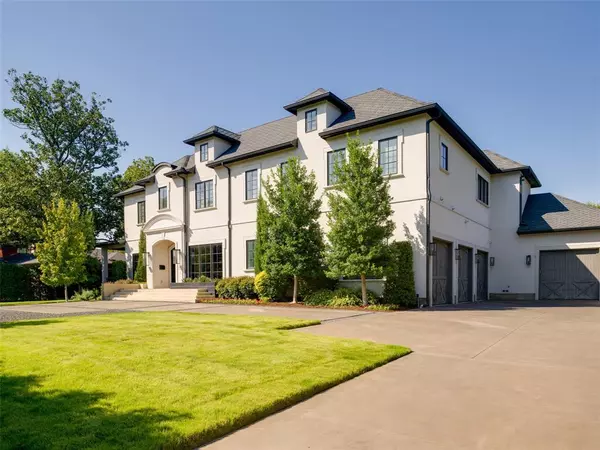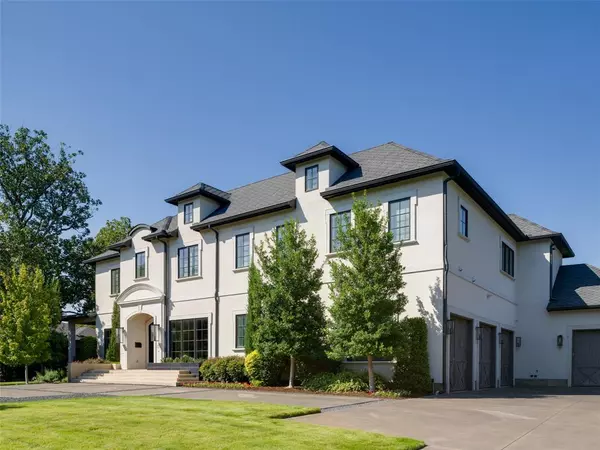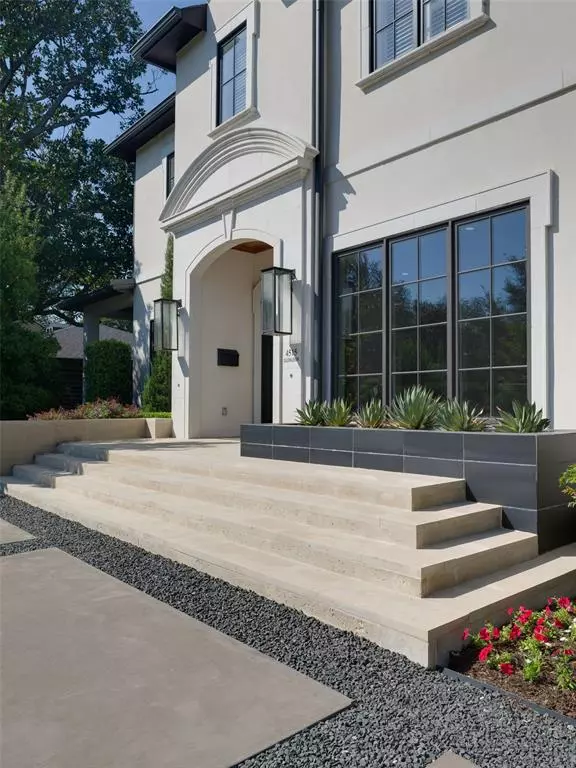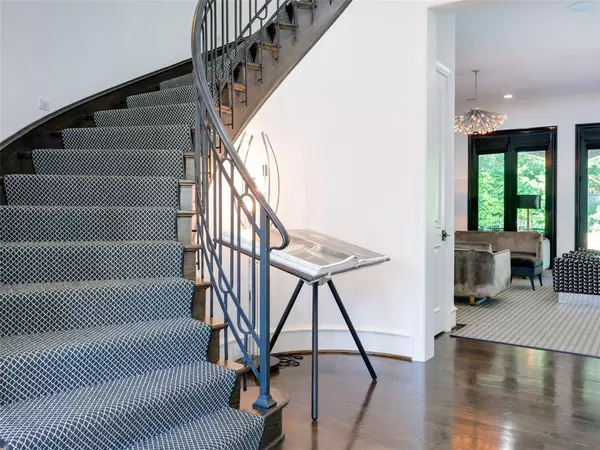$4,295,000
For more information regarding the value of a property, please contact us for a free consultation.
6 Beds
9 Baths
7,861 SqFt
SOLD DATE : 10/16/2024
Key Details
Property Type Single Family Home
Sub Type Single Family Residence
Listing Status Sold
Purchase Type For Sale
Square Footage 7,861 sqft
Price per Sqft $546
Subdivision Lansdowne Estates
MLS Listing ID 20687666
Sold Date 10/16/24
Style Traditional
Bedrooms 6
Full Baths 6
Half Baths 3
HOA Y/N None
Year Built 2015
Annual Tax Amount $90,791
Lot Size 0.420 Acres
Acres 0.42
Lot Dimensions 116x159
Property Sub-Type Single Family Residence
Property Description
This exceptional home has every amenity and has been meticulously maintained. Completed by Colby Craig in 2016, the property has been customized with designer fixtures and finishes and a fabulous pool and outdoor living including fireplace,firepit, and putting green. Kitchen has double Thermador ovens and 6 burner. range and opens to family room with fireplace and wall of doors. Primary bedroom has fireplace and doors leading to pool, large bath and closet. Additional downstairs bedroom has bath opening to pool and patio. Great bar area for entertaining has 3 wine frig;study and dining room open to courtyard. 2 laundry rooms,each with space for refrigerator and upstairs has dishwasher. Elevator! 4 ensuite bedrooms upstairs, huge gameroom and separate media room. Additional office upstairs. Outdoor living includes covered and uncovered areas, turf, pool with tanning ledge and spa.Butler's pantry has drink drawers and wine frig. 3 half baths, 3 car garage plus additional separate garage.
Location
State TX
County Dallas
Direction From. Northwest Highway, north on Rockbrook, west on Glenleigh From Park Lane, south on Rockbrook, west on Glenleigh.
Rooms
Dining Room 2
Interior
Interior Features Built-in Features, Built-in Wine Cooler, Cable TV Available, Decorative Lighting, Eat-in Kitchen, Elevator, Flat Screen Wiring, High Speed Internet Available, Kitchen Island, Open Floorplan, Smart Home System, Sound System Wiring, Walk-In Closet(s), Wet Bar
Heating Natural Gas, Zoned
Cooling Electric, Zoned
Flooring Wood
Fireplaces Number 3
Fireplaces Type Bedroom, Family Room, Fire Pit, Outside
Appliance Built-in Gas Range, Built-in Refrigerator, Dishwasher, Disposal, Plumbed For Gas in Kitchen, Vented Exhaust Fan
Heat Source Natural Gas, Zoned
Exterior
Exterior Feature Attached Grill, Covered Patio/Porch, Fire Pit, Rain Gutters
Garage Spaces 4.0
Fence Wood
Pool Gunite, In Ground
Utilities Available Alley, City Sewer
Roof Type Composition
Total Parking Spaces 4
Garage Yes
Private Pool 1
Building
Lot Description Interior Lot, Landscaped
Story Two
Foundation Pillar/Post/Pier
Level or Stories Two
Structure Type Rock/Stone,Stucco
Schools
Elementary Schools Walnuthill
Middle Schools Medrano
High Schools Jefferson
School District Dallas Isd
Others
Ownership See Agent
Acceptable Financing Cash, Conventional
Listing Terms Cash, Conventional
Financing Cash
Read Less Info
Want to know what your home might be worth? Contact us for a FREE valuation!

Our team is ready to help you sell your home for the highest possible price ASAP

©2025 North Texas Real Estate Information Systems.
Bought with Damon Williamson • Agency Dallas Park Cities, LLC
"My job is to find and attract mastery-based agents to the office, protect the culture, and make sure everyone is happy! "

